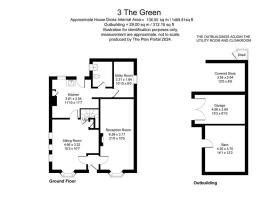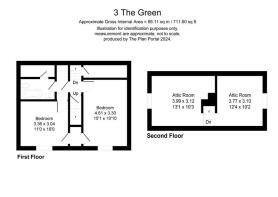4 bedroom detached house for sale
The Green, Quainton, Buckinghamshire.

- PROPERTY TYPE
Detached
- BEDROOMS
4
- BATHROOMS
2
- SIZE
Ask agent
- TENUREDescribes how you own a property. There are different types of tenure - freehold, leasehold, and commonhold.Read more about tenure in our glossary page.
Freehold
Key features
- Refurbishment Opportunity
- Grade II Listed
- Character Accommodation
- Large Garden
- Range of Outbuildings
- Driveway Parking and Garage
- Superb Location
- Overlooking the Picturesque Village Green
- 2 Bedrooms & 2 Attic Rooms
- Inglenook Fireplace
Description
DESCRIPTION
The Hollies occupies an enviable position at the bottom of the idyllic Quainton village green and very unusually has a vehicular access across the green to its own driveway and parking, something highly prized in such a picturesque location.
The property is listed grade II and requires modernisation although a plus side to that is the house has not been stripped of its character and features and provides the opportunity for someone to carry out a wonderful restoration of the accommodation, some of the door treads are worn down from hundreds of years of use. The Hollies also enjoys a range of outbuildings and approximately a 150ft long rear garden which is a superb mature plot also ripe for landscaping. The dwelling dates from the 1600s and was altered in the late 1800s when bay sash windows were introduced to the front elevation with a tile roof being added probably in the 20th century.
At the entrance the door opens into a lobby that has a stone floor and to the right is what would be a dining room or family room maybe that contains a relatively modern brick fireplace. Left of the lobby is the sitting room sporting very much the original and wonderful inglenook fireplace and both the reception rooms have bay windows with seating where in days gone by Im sure the residents would have watched the world and people go by about their business. The kitchen floor is quarry tiles and there is a butlers sink and a few cupboards. The old white enamel Rayburn remains and in the corner is a large walk in pantry. Off the side is a hall and from there a generous cloakroom and then a utility room. The staircase curves up to the first floor and two bedrooms and a bathroom, the main bedroom retains the cast iron fireplace and in between the bedrooms is a spacious alcove which could be used to create a dressing area or ensuite. The second floor stairs are on the landing and they serve two attic room, each have windows in the gable ends.
OUTSIDE
Attached to the utility and cloakroom are a range of timber outbuildings with slate roofs comprising a barn, garage, and an open store as indicated on the floor plan. The barn and garage have brick and cobble floors and mains power and lighting and adjacent the open store lies a small brick shed. A few yards beyond is a lean to greenhouse.
It is an excellent plot with a path through the middle of lawn, grass, mature shrubs and trees with a vegetable patch towards the back and on the boundary two brick pig styes and a considerable corrugated tin storage building.
The garden is about 40ft wide and extends to circa. 150ft in depth.
A rarity for the green The Hollies has access across a track into its own driveway and parking for a few cars. At the front of the house is a dwarf stone wall with a hand gate and a bit of garden space.
COUNCIL TAX Band F 3,083.70 per annum
SERVICES - Mains Water, Drainage & Electricity.
Brochures
Brochure- COUNCIL TAXA payment made to your local authority in order to pay for local services like schools, libraries, and refuse collection. The amount you pay depends on the value of the property.Read more about council Tax in our glossary page.
- Ask agent
- PARKINGDetails of how and where vehicles can be parked, and any associated costs.Read more about parking in our glossary page.
- Yes
- GARDENA property has access to an outdoor space, which could be private or shared.
- Yes
- ACCESSIBILITYHow a property has been adapted to meet the needs of vulnerable or disabled individuals.Read more about accessibility in our glossary page.
- Ask agent
Energy performance certificate - ask agent
The Green, Quainton, Buckinghamshire.
Add an important place to see how long it'd take to get there from our property listings.
__mins driving to your place
Get an instant, personalised result:
- Show sellers you’re serious
- Secure viewings faster with agents
- No impact on your credit score
Your mortgage
Notes
Staying secure when looking for property
Ensure you're up to date with our latest advice on how to avoid fraud or scams when looking for property online.
Visit our security centre to find out moreDisclaimer - Property reference 0000621. The information displayed about this property comprises a property advertisement. Rightmove.co.uk makes no warranty as to the accuracy or completeness of the advertisement or any linked or associated information, and Rightmove has no control over the content. This property advertisement does not constitute property particulars. The information is provided and maintained by W Humphries, Waddesdon. Please contact the selling agent or developer directly to obtain any information which may be available under the terms of The Energy Performance of Buildings (Certificates and Inspections) (England and Wales) Regulations 2007 or the Home Report if in relation to a residential property in Scotland.
*This is the average speed from the provider with the fastest broadband package available at this postcode. The average speed displayed is based on the download speeds of at least 50% of customers at peak time (8pm to 10pm). Fibre/cable services at the postcode are subject to availability and may differ between properties within a postcode. Speeds can be affected by a range of technical and environmental factors. The speed at the property may be lower than that listed above. You can check the estimated speed and confirm availability to a property prior to purchasing on the broadband provider's website. Providers may increase charges. The information is provided and maintained by Decision Technologies Limited. **This is indicative only and based on a 2-person household with multiple devices and simultaneous usage. Broadband performance is affected by multiple factors including number of occupants and devices, simultaneous usage, router range etc. For more information speak to your broadband provider.
Map data ©OpenStreetMap contributors.








