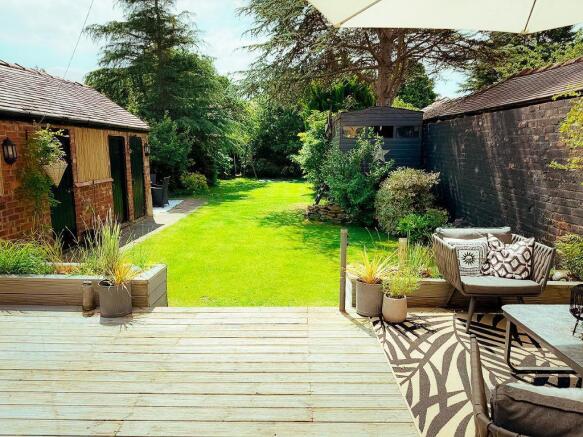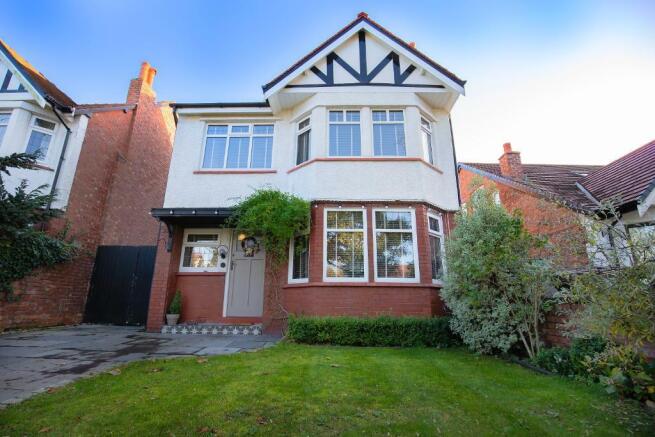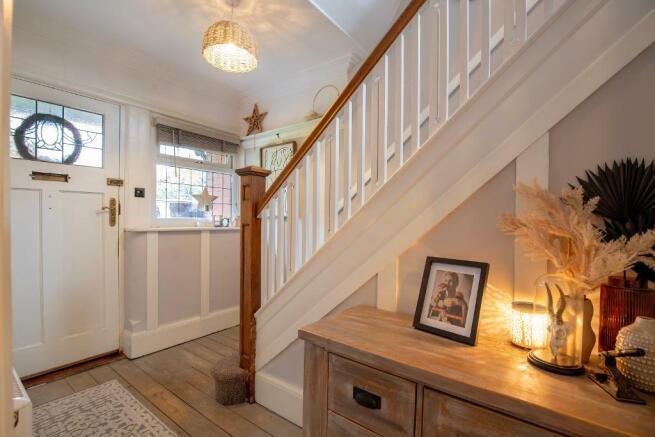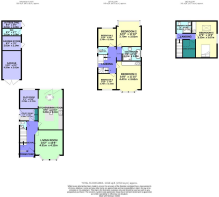Henley Drive, Churchtown, Southport, Merseyside, PR9 7JU

- PROPERTY TYPE
Detached
- BEDROOMS
5
- SIZE
Ask agent
- TENUREDescribes how you own a property. There are different types of tenure - freehold, leasehold, and commonhold.Read more about tenure in our glossary page.
Freehold
Key features
- Five Bedroom Detached
- No Onward Sales Chain Delay
- Close to Churchtown Village
- Stunning Open Plan Kitchen/Dining Room
- Family Bathroom & Shower Room
- Expansive South Facing Rear Garden
- Gated Private Off Road Parking
- Utility Room & Downstairs WC
- EPC Band Rating C
Description
The home's traditional layout has been thoughtfully reimagined to suit modern lifestyles. At its heart lies a stunning open-plan kitchen and dining area, featuring a centre island, integrated appliances, and luxurious quartz countertops. Bi-folding doors open onto the sun-soaked southerly rear garden, creating a seamless flow between indoor and outdoor spaces. The kitchen is designed with Shaker-style cabinetry, an induction hob with tiled splashback, and a built-in oven and microwave. The centre island, topped with a moulded-edge quartz surface, includes a Smeg copper sink, integrated dishwasher, wine cooler, and breakfast bar, all set against beautifully stained grey floorboards.
The generously sized reception room offers a bright and airy atmosphere, complete with a rustic fireplace and log-burning stove. Additional ground-floor features include a cosy family room, a practical utility room, and a ground-floor W.C.
The first floor boasts four generously sized bedrooms, each offering ample space and natural light. One of the front-facing bedrooms features a striking large bay window, complete with fitted wardrobes, while one of the rear bedrooms enjoys a charming square-style bay window overlooking the garden.
The highlight of this floor is the luxurious family bathroom, designed in an elegant Victorian style. It includes a large walk-in tiled shower with a mains-fed system, featuring both a fixed rainfall showerhead and a handheld attachment. The freestanding clawfoot bath serves as the centrepiece, accompanied by a traditional telephone-style mixer tap and handheld shower. A stylish vanity unit with an inset washbasin provides practical storage with drawers below, enhancing the period charm of this beautiful bathroom.
The second floor is home to a stunning master bedroom, illuminated by a large rear-facing double-glazed Velux window. This spacious room includes a range of built-in furniture, featuring fitted wardrobes, drawer units, and a dedicated vanity area. Additionally, this floor offers a generous eaves storage area, which could be easily transformed into a walk-in wardrobe or used for ample storage. A well-appointed shower room completes this level, featuring a sleek suite with a W.C., washbasin, and a walk-in shower cubicle.
The property is set within meticulously landscaped gardens to both the front and rear. The front garden is accessed through electrically controlled gates, with a side gate and driveway leading to a detached garage/outbuilding.
The generous, southerly-facing rear garden is a perfect family haven, offering a seamless blend of lush lawn and a modern decked terrace; ideal for outdoor entertaining. The expansive lawn provides plenty of space for children to play and is equipped with a fabulous treehouse, while the decked area offers an inviting space for alfresco dining and hosting gatherings.
This home is perfect for families, situated in a highly sought-after residential area. Early viewing is highly recommended; call Bailey Estates today on !
Leaving Bailey Estates office, head south on Liverpool Road towards Crosby Road, at the traffic lights turn left onto Eastbourne Road, continuing for approximately 1.9 miles.
At the traffic lights with the shell garage, turn right onto Roe Lane, continue here for approximately half a mile, then turn left onto Hesketh Drive. Take the second left off Hesketh Drive onto Henley Drive where the property will be on your left.
Entrance Hall
14' 4'' x 7' 4'' (4.37m x 2.24m)
(maximum measurement)
Living Room
14' 1'' x 13' 6'' (4.31m x 4.12m)
WC
6' 7'' x 3' 3'' (2.02m x 1.01m)
Utility Room
7' 2'' x 5' 9'' (2.19m x 1.77m)
Play Room
9' 1'' x 8' 10'' (2.78m x 2.7m)
Kitchen/Dining Room
19' 2'' x 10' 10'' (5.86m x 3.31m)
Landing
7' 4'' x 8' 11'' (2.26m x 2.72m)
Bedroom 1
8' 10'' x 8' 9'' (2.7m x 2.68m)
Bedroom 2
12' 1'' x 11' 10'' (3.7m x 3.61m)
Bathroom
9' 2'' x 6' 9'' (2.81m x 2.08m)
Inner Landing
5' 8'' x 2' 7'' (1.74m x 0.81m)
Bedroom 3
14' 7'' x 11' 10'' (4.47m x 3.61m)
Bedroom 4
8' 10'' x 7' 8'' (2.7m x 2.35m)
WC
4' 9'' x 3' 9'' (1.46m x 1.16m)
Landing
9' 3'' x 2' 5'' (2.84m x 0.75m)
Shower Room
7' 5'' x 5' 10'' (2.28m x 1.79m)
Eaves Storage
9' 2'' x 9' 1'' (2.8m x 2.78m)
(maximum measurement)
Bedroom 5
17' 5'' x 12' 0'' (5.33m x 3.67m)
- COUNCIL TAXA payment made to your local authority in order to pay for local services like schools, libraries, and refuse collection. The amount you pay depends on the value of the property.Read more about council Tax in our glossary page.
- Band: E
- PARKINGDetails of how and where vehicles can be parked, and any associated costs.Read more about parking in our glossary page.
- Yes
- GARDENA property has access to an outdoor space, which could be private or shared.
- Yes
- ACCESSIBILITYHow a property has been adapted to meet the needs of vulnerable or disabled individuals.Read more about accessibility in our glossary page.
- Ask agent
Henley Drive, Churchtown, Southport, Merseyside, PR9 7JU
Add an important place to see how long it'd take to get there from our property listings.
__mins driving to your place
Your mortgage
Notes
Staying secure when looking for property
Ensure you're up to date with our latest advice on how to avoid fraud or scams when looking for property online.
Visit our security centre to find out moreDisclaimer - Property reference 691543. The information displayed about this property comprises a property advertisement. Rightmove.co.uk makes no warranty as to the accuracy or completeness of the advertisement or any linked or associated information, and Rightmove has no control over the content. This property advertisement does not constitute property particulars. The information is provided and maintained by Bailey Estates, Southport. Please contact the selling agent or developer directly to obtain any information which may be available under the terms of The Energy Performance of Buildings (Certificates and Inspections) (England and Wales) Regulations 2007 or the Home Report if in relation to a residential property in Scotland.
*This is the average speed from the provider with the fastest broadband package available at this postcode. The average speed displayed is based on the download speeds of at least 50% of customers at peak time (8pm to 10pm). Fibre/cable services at the postcode are subject to availability and may differ between properties within a postcode. Speeds can be affected by a range of technical and environmental factors. The speed at the property may be lower than that listed above. You can check the estimated speed and confirm availability to a property prior to purchasing on the broadband provider's website. Providers may increase charges. The information is provided and maintained by Decision Technologies Limited. **This is indicative only and based on a 2-person household with multiple devices and simultaneous usage. Broadband performance is affected by multiple factors including number of occupants and devices, simultaneous usage, router range etc. For more information speak to your broadband provider.
Map data ©OpenStreetMap contributors.







