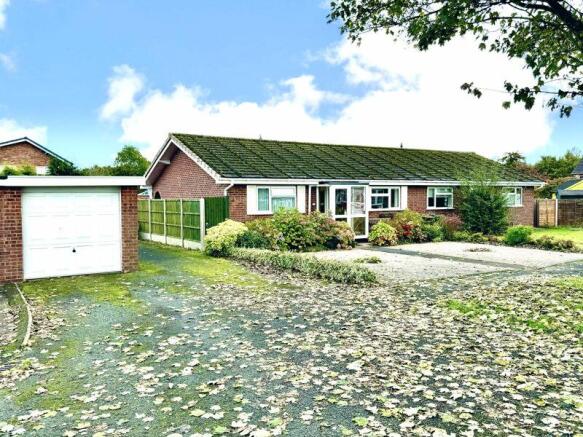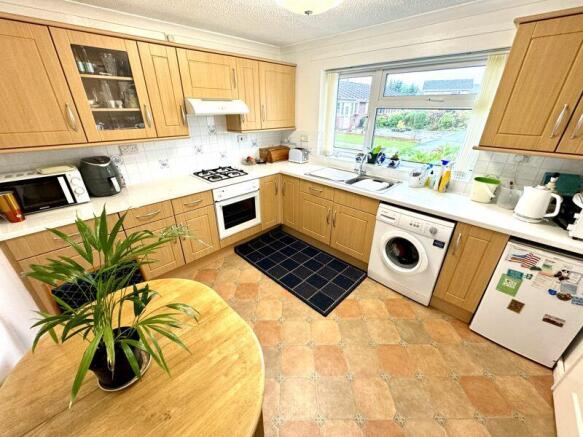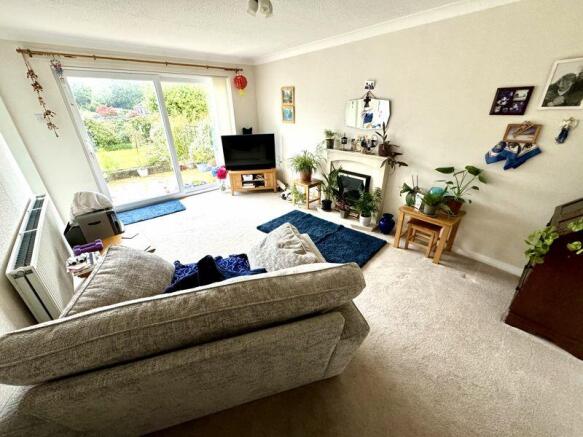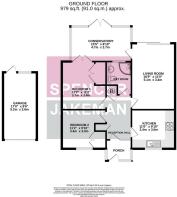Salcombe Drive, Shrewsbury

- PROPERTY TYPE
Bungalow
- BEDROOMS
2
- BATHROOMS
1
- SIZE
Ask agent
- TENUREDescribes how you own a property. There are different types of tenure - freehold, leasehold, and commonhold.Read more about tenure in our glossary page.
Freehold
Key features
- Spacious two bedroom bungalow with light free-flowing rooms
- Much favoured and convenient locality close to bus routes, local amenities and motorway links
- Generous living room with feature fireplace
- Quality conservatory with attractive roof lantern overlooking the rear garden
- Modern well equipped Breakfast/kitchen
- Two good bedrooms with built-in storage
- Enclosed rear garden with delight patio area and decked terrace
- Useful detached garage with up and over door
Description
Situation
The property is both pleasantly and conveniently located just off Wenlock and London Road towards the outskirts of the south eastern side of Shrewsbury, with the benefit of a number of local amenities including shops and supermarkets. Shrewsbury town centre itself offers a comprehensive range of social and leisure amenities together with a rail service.
Directions
From Shrewsbury town centre proceed down Wyle Cop and continue over the English Bridge. Proceed along Abbey Foregate to the Column roundabout and take the third exit left onto Wenlock Road. Proceed along Wenlock Road for approximately one mile taking the left turning into Kingston Drive. After a short distance take the first available right turn into Salcombe Drive
UPVC double glazed door to:
Entrance Porch
uPVC double glazed full length windows, glazed panelled door and side screen to
Hallway
Access to loft via loft ladder, heating control panel, large airing cupboard with recently installed gas fired combination boiler, telephone point, coat/storage cupboard, and radiator.
Living Room
16' 9'' x 11' 2'' (5.1m x 3.4m)
Wall lights, feature granite fire surround, TV aerial socket, wall lights, radiator, double glazed sliding patio doors to rear sun patio and garden, further part double glazed door to side opening to Conservatory.
Conservatory
15' 5'' x 8' 10'' (4.7m x 2.7m)
A light flowing room overlooking he garden with large roof lantern and patio doors to rear garden.
Kitchen/Breakfast Room
11' 2'' x 9' 10'' (3.4m x 3.00m)
Range of wood effect floor and wall units, working surfaces, sink and drainer, wall tiling, display cabinet, built-in electric oven, gas hob, extractor hood, plumbing connections for washing machine, space for fridge and freezer, coved cornicing, covered radiator, wall mounted TV aerial socket, uPVC double glazed window to front.
Bedroom One
12' 2'' x 11' 2'' (3.7m x 3.4m)
Built-in double door wardrobe, wall mounted TV point, wall light, coved cornicing, uPVC double glazed window and door to conservatory.
Bedroom Two
11' 2'' x 9' 10'' (3.4m x 3.00m)
Radiator, coved cornicing, built-in double door wardrobe, uPVC double glazed window to front.
Shower Room
Refitted in a wet room style, comprising shower area, folding glazed screen, wall tiling, vanity unit with wash basin, dressing surface, fitted cupboards, WC, coved corncing, heated towel rail, uPVC double glazed window to rear.
Garage
17' 1'' x 8' 6'' (5.2m x 2.6m)
Constructed of brick with up and over door, felt roof, window and door to rear.
Outside
To the front of the property there is a pathway with adjoining lawned garden and shrubbery borders.
There is a private driveway which provides parking for at least 3 cars and access to garaging.
There is a lovely private rear garden which has been attractively landscaped to lawn with large paved and decked sun patio ideal for outdoor dining), decked terrace, specimen trees, flower and shrubs, climbing plants.
NOTE
The agent has not been able to verify the availability and nature of services. All interested parties should obtain verification through their solicitor or surveyor before entering a legal commitment to purchase.
Please note that our room sizes are quoted in metres to the nearest one tenth of a metre on a wall to wall basis. The imperial equivalent (included in brackets) is only intended as an approximate guide. We have not tested the services, equipment or appliances in this property; also, please note that any fixture, fittings or apparatus not specifically referred to in these details, is not included in the sale, even if they appear in any internal photographs. You are advised to commission appropriate investigations and ensure your solicitor verifies what is included in the sale, before entering a legal commitment to purchase. While we try to make our sales details accurate and reliable, Spencer & Jakeman does not give, nor does any Officer or employee have authority to...
Brochures
Property BrochureFull Details- COUNCIL TAXA payment made to your local authority in order to pay for local services like schools, libraries, and refuse collection. The amount you pay depends on the value of the property.Read more about council Tax in our glossary page.
- Band: C
- PARKINGDetails of how and where vehicles can be parked, and any associated costs.Read more about parking in our glossary page.
- Yes
- GARDENA property has access to an outdoor space, which could be private or shared.
- Yes
- ACCESSIBILITYHow a property has been adapted to meet the needs of vulnerable or disabled individuals.Read more about accessibility in our glossary page.
- Ask agent
Salcombe Drive, Shrewsbury
Add an important place to see how long it'd take to get there from our property listings.
__mins driving to your place
Get an instant, personalised result:
- Show sellers you’re serious
- Secure viewings faster with agents
- No impact on your credit score
Your mortgage
Notes
Staying secure when looking for property
Ensure you're up to date with our latest advice on how to avoid fraud or scams when looking for property online.
Visit our security centre to find out moreDisclaimer - Property reference 12523877. The information displayed about this property comprises a property advertisement. Rightmove.co.uk makes no warranty as to the accuracy or completeness of the advertisement or any linked or associated information, and Rightmove has no control over the content. This property advertisement does not constitute property particulars. The information is provided and maintained by Spencer Jakeman, Shrewsbury. Please contact the selling agent or developer directly to obtain any information which may be available under the terms of The Energy Performance of Buildings (Certificates and Inspections) (England and Wales) Regulations 2007 or the Home Report if in relation to a residential property in Scotland.
*This is the average speed from the provider with the fastest broadband package available at this postcode. The average speed displayed is based on the download speeds of at least 50% of customers at peak time (8pm to 10pm). Fibre/cable services at the postcode are subject to availability and may differ between properties within a postcode. Speeds can be affected by a range of technical and environmental factors. The speed at the property may be lower than that listed above. You can check the estimated speed and confirm availability to a property prior to purchasing on the broadband provider's website. Providers may increase charges. The information is provided and maintained by Decision Technologies Limited. **This is indicative only and based on a 2-person household with multiple devices and simultaneous usage. Broadband performance is affected by multiple factors including number of occupants and devices, simultaneous usage, router range etc. For more information speak to your broadband provider.
Map data ©OpenStreetMap contributors.





