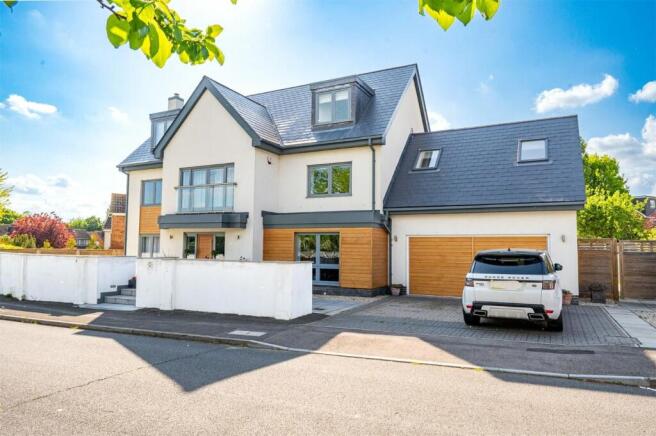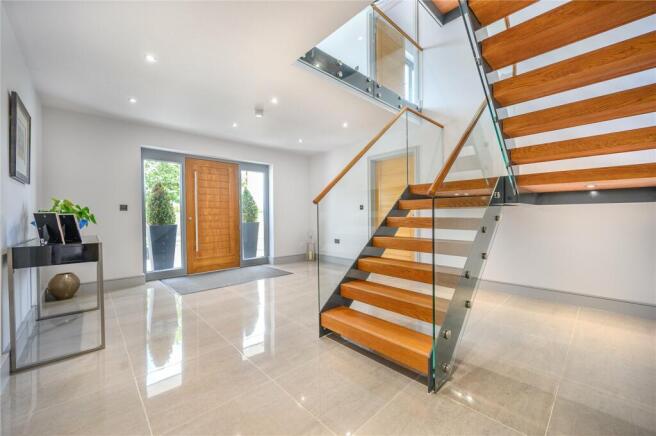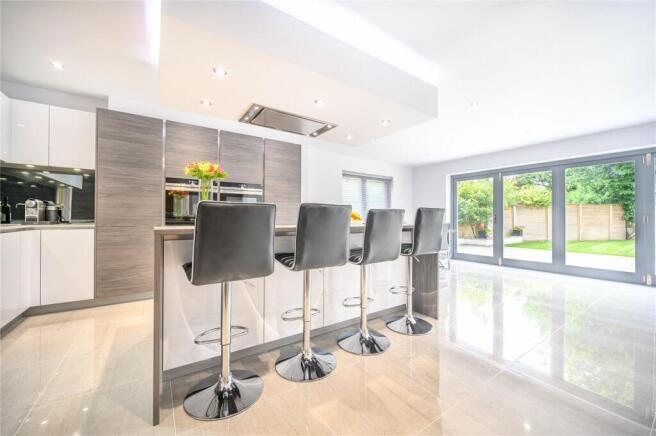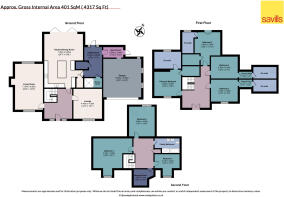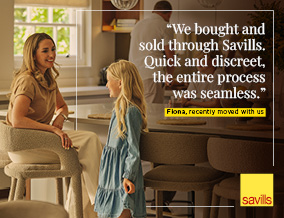
Riverside, Dunmow, Essex, CM6

- PROPERTY TYPE
Detached
- BEDROOMS
7
- BATHROOMS
5
- SIZE
4,317 sq ft
401 sq m
- TENUREDescribes how you own a property. There are different types of tenure - freehold, leasehold, and commonhold.Read more about tenure in our glossary page.
Freehold
Key features
- Over 4,300 sq ft. of bright, spacious and versatile living accommodation
- Three reception rooms
- Six bedrooms
- Designed for low-energy use and minimal maintenance
- Attached double garage and landscaped garden
- EPC Rating = B
Description
Description
This prestigious family home, built in 2016, offers over 4,300 sq ft of bright, spacious and versatile living accommodation across three floors. Finished to an exceptionally high standard, the property includes underfloor heating on the ground floor and CAT6 cabling throughout all principal rooms.
The house features three reception rooms - including a superb kitchen/dining room - and six bedrooms, four of which have en suite bath/shower rooms. Two bedrooms boast dressing rooms/wardrobes, while two others include dressing/study areas. A wet room adjoins the utility room and a further spacious bathroom is located on the upper floor.
Designed for low-energy use and minimal maintenance, the house has an impressive EPC Rating of B.
The property also offers an attached double garage with a remote-controlled door, additional driveway parking and beautifully landscaped private gardens.
A solid wood front door with sidelights opens into an impressive hallway featuring porcelain tiled flooring and a striking staircase with a glazed balustrade. Oak-panelled doors lead from the hall into two reception rooms, including a dual-aspect sitting room with a recessed feature fireplace, complete with a programmable Gazco gas fire.
A further door opens to the stunning kitchen/breakfast room, equipped with a comprehensive range of Hacker SystemART wall and base units, quartz work surfaces and a central island/breakfast bar. The kitchen also boasts integrated Siemens Wi-Fi controllable appliances and porcelain tiled flooring. The family area includes bi-fold doors that open onto the rear garden terrace and entertainment space. The ground floor is completed by a separate utility room, which features a walk-in airing cupboard.
The oak and glass staircase from the hallway rises to the spacious first floor landing/study area with Juliet balcony offering views across the cricket field. From here a door leads to bedroom one and its en suite with free-standing bath, separate shower and walk-in wardrobe/dressing room. Bedroom two has a shower room, walk-in wardrobe/dressing room and Juliet balcony with views over the rear garden. A further two double bedrooms, both with en suite facilities and dressing/study areas, are located on this floor.
The staircase leads to the upper floor which offers a further two double bedrooms, home office/study and large bathroom with separate shower facilities and double vanity unit, cloaks cupboards, an adjoining wet room and a plant room with a water conditioner.
Outside
Landscaped areas surround the property and attractive granite-paved paths lead to the front door with cantilevered canopy. A side access gate opens onto a series of linked terraces with raised planters, whilst the remainder of the garden is laid to lawn with amply-stocked borders.
Services
All mains services connected.
Location
The property enjoys views towards the town's cricket green and is conveniently located near the recreational park, where the River Chelmer flows through, offering picturesque walks.
Great Dunmow is an ancient Flitch town and is a popular location, particularly with commuters, situated between Bishop's Stortford, Braintree and Chelmsford.
There are a number of schools in the area including Felsted School (within 4 miles), Bishop's Stortford College (10 miles), two outstanding schools in Chelmsford: Chelmsford County High School for Girls and King Edward VI Grammar School (both within around 15 miles) and Chelmsford County High School for Girls (13 miles).
Road travel to London is well serviced by the M11 (Junction 8) which is easily accessed by the A120 bypass, which also links to London Stansted Airport and the Stansted Express (5 miles), with a rail service to London Liverpool Street from approximately 35 minutes.
Square Footage: 4,317 sq ft
Directions
What3Words: ///revamping.armrests.routines
Brochures
Web Details- COUNCIL TAXA payment made to your local authority in order to pay for local services like schools, libraries, and refuse collection. The amount you pay depends on the value of the property.Read more about council Tax in our glossary page.
- Band: G
- PARKINGDetails of how and where vehicles can be parked, and any associated costs.Read more about parking in our glossary page.
- Yes
- GARDENA property has access to an outdoor space, which could be private or shared.
- Yes
- ACCESSIBILITYHow a property has been adapted to meet the needs of vulnerable or disabled individuals.Read more about accessibility in our glossary page.
- Ask agent
Riverside, Dunmow, Essex, CM6
Add an important place to see how long it'd take to get there from our property listings.
__mins driving to your place
Get an instant, personalised result:
- Show sellers you’re serious
- Secure viewings faster with agents
- No impact on your credit score
Your mortgage
Notes
Staying secure when looking for property
Ensure you're up to date with our latest advice on how to avoid fraud or scams when looking for property online.
Visit our security centre to find out moreDisclaimer - Property reference CHS240323. The information displayed about this property comprises a property advertisement. Rightmove.co.uk makes no warranty as to the accuracy or completeness of the advertisement or any linked or associated information, and Rightmove has no control over the content. This property advertisement does not constitute property particulars. The information is provided and maintained by Savills, Chelmsford. Please contact the selling agent or developer directly to obtain any information which may be available under the terms of The Energy Performance of Buildings (Certificates and Inspections) (England and Wales) Regulations 2007 or the Home Report if in relation to a residential property in Scotland.
*This is the average speed from the provider with the fastest broadband package available at this postcode. The average speed displayed is based on the download speeds of at least 50% of customers at peak time (8pm to 10pm). Fibre/cable services at the postcode are subject to availability and may differ between properties within a postcode. Speeds can be affected by a range of technical and environmental factors. The speed at the property may be lower than that listed above. You can check the estimated speed and confirm availability to a property prior to purchasing on the broadband provider's website. Providers may increase charges. The information is provided and maintained by Decision Technologies Limited. **This is indicative only and based on a 2-person household with multiple devices and simultaneous usage. Broadband performance is affected by multiple factors including number of occupants and devices, simultaneous usage, router range etc. For more information speak to your broadband provider.
Map data ©OpenStreetMap contributors.
