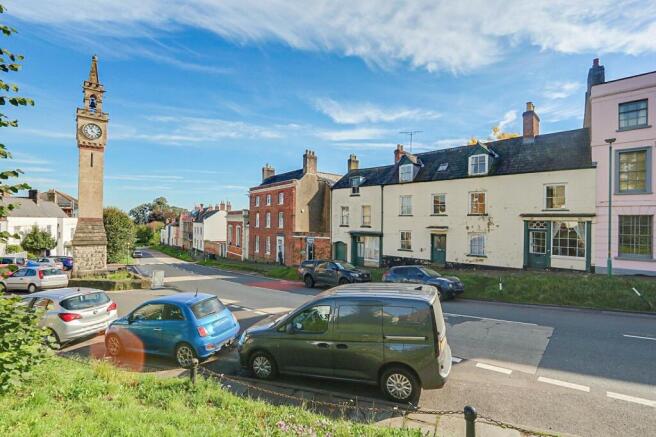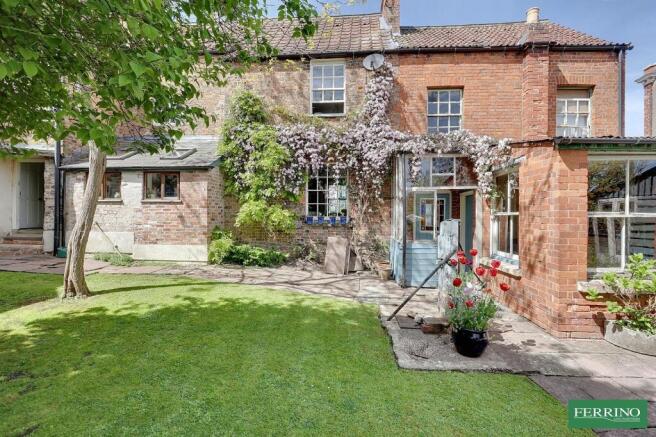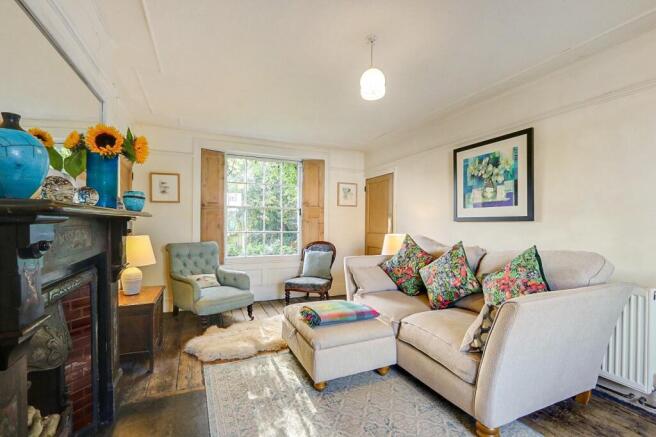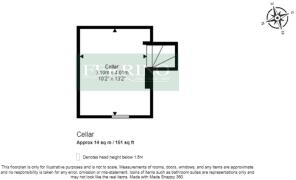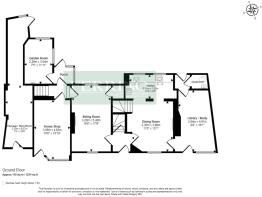Wilton House, Annex, Workshops, High Street, Newnham, Gloucestershire. GL14 1BB

- PROPERTY TYPE
End of Terrace
- BEDROOMS
5
- BATHROOMS
1
- SIZE
Ask agent
- TENUREDescribes how you own a property. There are different types of tenure - freehold, leasehold, and commonhold.Read more about tenure in our glossary page.
Freehold
Key features
- Substantial Georgian Property
- 4 Bedroom Main House - Beautifully Presented
- 3 Storey Cottage/Annex - Investment Required
- Wealth of Original Character
- Delightful South Facing Private Garden
- Large Two Storey Workshop & Separate Laundry Room
- Very Desirable Riverside Village Location
- Income Generating Potential
Description
Entrance Hall
Original quarry tile floor, doors to sitting room, dining room and cellar.
Sitting Room
A handsome dual aspect room with a wealth of original features, sash windows with pine shutters, marble fireplace on slate hearth, oak floor boards, built-in storage cupboard, door to annex.
Library / Study
An original shop and library. Shelving dates to 1950's, original cast iron working fireplace, flagstone floor, doors to rear lobby, cloakroom and rear garden.
Kitchen/Dining Room
Dual aspect, range of base cabinets with hardwood work surface, Butler style kitchen sink, solid fuel Rayburn stove, original built in corner cupboard, flagstone/slate floors, stairs to first floor, door to library/study.
Cellar
Stone steps down to cellar, full standing height room with exposed beams, fitted shelves, original flagstone floor.
Landing
Spacious landing - previously the family bathroom - currently set up as a reading area with floor to ceiling shelving - but potential to convert back.
Bedroom 1
A bright sunny bedroom with a lovely river view, built-in storage cupboard, original cast iron working fireplace.
Bedroom 2
Lovely river view, slate fireplace in working order, exposed beams and floor boards, steps up to dressing area and family bathroom.
Dressing Area
Window to front, recessed hanging space, door to family bathroom.
Family Bathroom
Very spacious room, roof light, airing cupboard, restored roll top bath, separate shower enclosure, WC, wash basin, exposed floor boards.
Second Floor Landing
Roof light, exposed beams and floor boards through bedrooms 3 and 4.
Bedroom 3
Window to front , exposed timber frame.
Bedroom 4
Window to front, exposed beams.
Annex
Originally an old retail shop with many unspoiled original features in place. Great potential as a self-contained 3 bedroom dwelling. Presently 2 ground floor rooms, stairs up to 2 first floor rooms, steep steps to third floor converted attic rooms. Access to garden and High Street.
Laundry Room
Accessed from the garden, double height stone outbuilding with flagstone floor, original oak draining trough and wash copper, plumbing for washing machine.
Workshop
Stone 2 storey outbuilding with great potential for conversion. New roof, exposed timbers, original cobbled floor. Steep stairs lead to first floor room that overlooks the garden, attached outside WC.
Passageway
A covered passage with beautiful old brick floor, useful storage area, direct access to High Street.
Outside
The garden is a lovely private oasis. Flagstone paths extend the length of the garden past the lawn with small garden pond to the vegetable garden. The sunny flagstone terrace is a perfect spot to relax and enjoy a wide variety of visiting wild birds. There is a mature fig, the apple trees provide shade. The lower part is given over to a highly productive vegetable plot with a secret decked and terraced seating area. The garden is securely enclosed with mellow red brick walls and panelled fencing.
Directions
On entering the village from the direction of Gloucester, Wilton House is opposite the village clock tower on the left hand side.
- COUNCIL TAXA payment made to your local authority in order to pay for local services like schools, libraries, and refuse collection. The amount you pay depends on the value of the property.Read more about council Tax in our glossary page.
- Band: E
- PARKINGDetails of how and where vehicles can be parked, and any associated costs.Read more about parking in our glossary page.
- Ask agent
- GARDENA property has access to an outdoor space, which could be private or shared.
- Yes
- ACCESSIBILITYHow a property has been adapted to meet the needs of vulnerable or disabled individuals.Read more about accessibility in our glossary page.
- Ask agent
Wilton House, Annex, Workshops, High Street, Newnham, Gloucestershire. GL14 1BB
Add an important place to see how long it'd take to get there from our property listings.
__mins driving to your place
Get an instant, personalised result:
- Show sellers you’re serious
- Secure viewings faster with agents
- No impact on your credit score
Your mortgage
Notes
Staying secure when looking for property
Ensure you're up to date with our latest advice on how to avoid fraud or scams when looking for property online.
Visit our security centre to find out moreDisclaimer - Property reference PRA15851. The information displayed about this property comprises a property advertisement. Rightmove.co.uk makes no warranty as to the accuracy or completeness of the advertisement or any linked or associated information, and Rightmove has no control over the content. This property advertisement does not constitute property particulars. The information is provided and maintained by Ferrino & Partners, Lydney. Please contact the selling agent or developer directly to obtain any information which may be available under the terms of The Energy Performance of Buildings (Certificates and Inspections) (England and Wales) Regulations 2007 or the Home Report if in relation to a residential property in Scotland.
*This is the average speed from the provider with the fastest broadband package available at this postcode. The average speed displayed is based on the download speeds of at least 50% of customers at peak time (8pm to 10pm). Fibre/cable services at the postcode are subject to availability and may differ between properties within a postcode. Speeds can be affected by a range of technical and environmental factors. The speed at the property may be lower than that listed above. You can check the estimated speed and confirm availability to a property prior to purchasing on the broadband provider's website. Providers may increase charges. The information is provided and maintained by Decision Technologies Limited. **This is indicative only and based on a 2-person household with multiple devices and simultaneous usage. Broadband performance is affected by multiple factors including number of occupants and devices, simultaneous usage, router range etc. For more information speak to your broadband provider.
Map data ©OpenStreetMap contributors.
