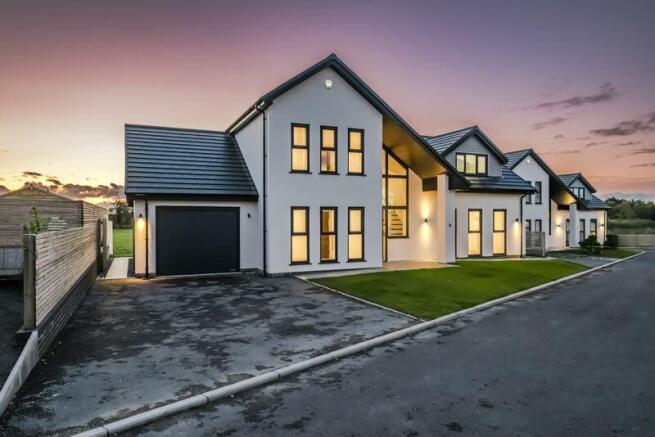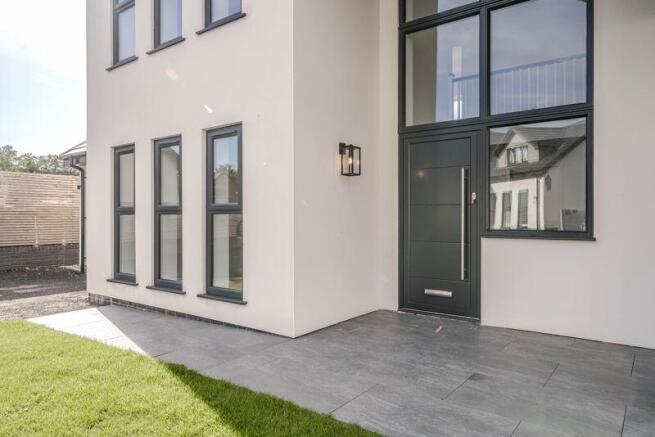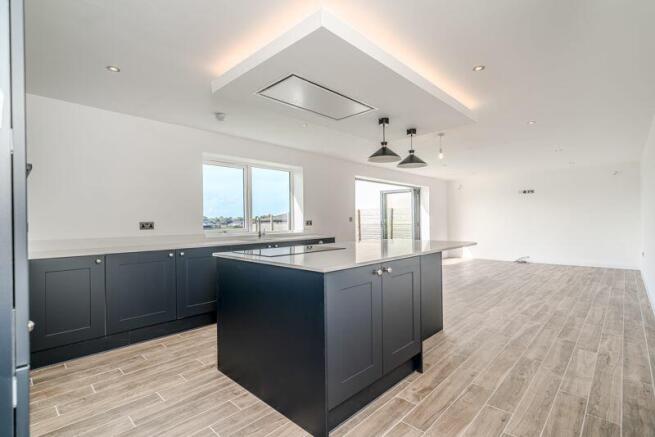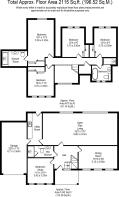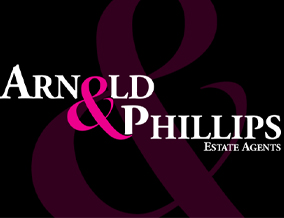
The Stables, Whittingham

- PROPERTY TYPE
Detached
- BEDROOMS
4
- BATHROOMS
3
- SIZE
Ask agent
- TENUREDescribes how you own a property. There are different types of tenure - freehold, leasehold, and commonhold.Read more about tenure in our glossary page.
Freehold
Key features
- Eco Friendly Executive Detached Home
- Gated Development
- Four Bedrooms with Ensuite to Master
- Circa 2115 Square Feet
- Two Reception Rooms
- Open Plan Kitchen/Dining/Family Room
- Driveway Parking
- Garage
- Amazing Views
- Sought After Location
Description
Crafted with precision by William Thompson Homes, this development seamlessly integrates traditional craftsmanship with contemporary design, promising an exceptional living experience. A testament to thoughtful design each villa serves as a remarkable example of meticulous design and quality construction.
Upon entering, residents are greeted by an attractive entrance hall, which includes a convenient shower and WC room. The layout is both versatile and functional; two reception rooms at the front can easily be repurposed as additional bedrooms, catering to various family dynamics. This flexibility showcases the developer’s dedication to creating spaces that adapt to changing lifestyles, whether for families, professionals, or multi-generational living. The heart of the home is the contemporary living kitchen, a space designed to blend indoor and outdoor living harmoniously. With expansive views of the landscaped gardens through large windows and elegant bi-fold doors, residents can effortlessly transition from the comfort of their home to the serenity of nature. This kitchen is not just a cooking space; it’s a social hub, featuring a sophisticated design with a mix of light and dark grey units, a stunning quartz worksurface, and a spacious central island that invites gatherings. Equipped with high-end Bosch appliance including a single oven, combi microwave, warming drawer, induction hob with a built-in extractor, full-height fridge freezer, and dishwasher. this kitchen speaks to quality and efficiency. Additionally, the underfloor heating throughout the ground floor ensures a cosy atmosphere, ideal for family gatherings or entertaining guests. Adjacent to the kitchen is the utility, this room emphasises functionality without sacrificing style.
The elegant staircase leading to the first floor adds a touch of sophistication, enhancing the overall charm of the home. The first floor of each villa offers a tranquil retreat designed for relaxation and rejuvenation. Here, four generously sized bedrooms await, each featuring large windows that fill the spaces with natural light and present stunning views of the surrounding countryside. The master bedroom stands out with its luxurious en-suite bathroom, complete with high-quality fixtures that create a spa-like atmosphere, perfect for unwinding after a long day. The additional bedrooms are equally well-appointed, providing ample space for family members or guests, and they share a beautifully designed family bathroom that continues the theme of elegance and comfort.
The outdoor areas of these executive villas are as thoughtfully designed as the interiors. Each property is complemented by meticulously landscaped gardens that offer a peaceful escape from the hustle and bustle of everyday life. These gardens are perfect for hosting summer barbeques or simply enjoying a quiet afternoon with a book. The seamless flow from indoor living areas to outdoor spaces reinforces the modern luxury ethos of the development, allowing residents to fully embrace the beauty of their surroundings.
In an age where sustainability is paramount, these villas incorporate numerous eco-friendly elements. High-quality insulation, energy-efficient windows, and advanced heating systems work together to reduce energy consumption, enabling residents to enjoy their luxurious lifestyle while being mindful of their ecological footprint. Moreover, the integration of smart home technology enhances convenience and security, allowing homeowners to effortlessly control various aspects of their living environment.
Living in Goosnargh offers more than just exquisite homes; it fosters a strong sense of community and a connection to nature. The village, steeped in history and charm, features a variety of local amenities, including shops, cafés, and schools. The nearby Longridge market town enriches the experience with diverse dining and shopping options. For outdoor enthusiasts, the surrounding countryside provides ample opportunities for walking, cycling, and exploring the scenic landscape, including the picturesque Beacon Fell.The development of these seven executive villas in Goosnargh sets a new benchmark for modern luxury living. By combining thoughtful design, high-quality construction, and a commitment to sustainability, William Thompson Homes has created a unique residential experience that caters to the evolving needs of today’s homeowners. As residents settle into their new homes, they will discover not only a beautiful living space but also a welcoming community that enhances their quality of life.
Brochures
Property BrochureFull Details- COUNCIL TAXA payment made to your local authority in order to pay for local services like schools, libraries, and refuse collection. The amount you pay depends on the value of the property.Read more about council Tax in our glossary page.
- Band: G
- PARKINGDetails of how and where vehicles can be parked, and any associated costs.Read more about parking in our glossary page.
- Yes
- GARDENA property has access to an outdoor space, which could be private or shared.
- Yes
- ACCESSIBILITYHow a property has been adapted to meet the needs of vulnerable or disabled individuals.Read more about accessibility in our glossary page.
- Ask agent
The Stables, Whittingham
Add an important place to see how long it'd take to get there from our property listings.
__mins driving to your place
Your mortgage
Notes
Staying secure when looking for property
Ensure you're up to date with our latest advice on how to avoid fraud or scams when looking for property online.
Visit our security centre to find out moreDisclaimer - Property reference 12504171. The information displayed about this property comprises a property advertisement. Rightmove.co.uk makes no warranty as to the accuracy or completeness of the advertisement or any linked or associated information, and Rightmove has no control over the content. This property advertisement does not constitute property particulars. The information is provided and maintained by Arnold & Phillips, Chorley. Please contact the selling agent or developer directly to obtain any information which may be available under the terms of The Energy Performance of Buildings (Certificates and Inspections) (England and Wales) Regulations 2007 or the Home Report if in relation to a residential property in Scotland.
*This is the average speed from the provider with the fastest broadband package available at this postcode. The average speed displayed is based on the download speeds of at least 50% of customers at peak time (8pm to 10pm). Fibre/cable services at the postcode are subject to availability and may differ between properties within a postcode. Speeds can be affected by a range of technical and environmental factors. The speed at the property may be lower than that listed above. You can check the estimated speed and confirm availability to a property prior to purchasing on the broadband provider's website. Providers may increase charges. The information is provided and maintained by Decision Technologies Limited. **This is indicative only and based on a 2-person household with multiple devices and simultaneous usage. Broadband performance is affected by multiple factors including number of occupants and devices, simultaneous usage, router range etc. For more information speak to your broadband provider.
Map data ©OpenStreetMap contributors.
