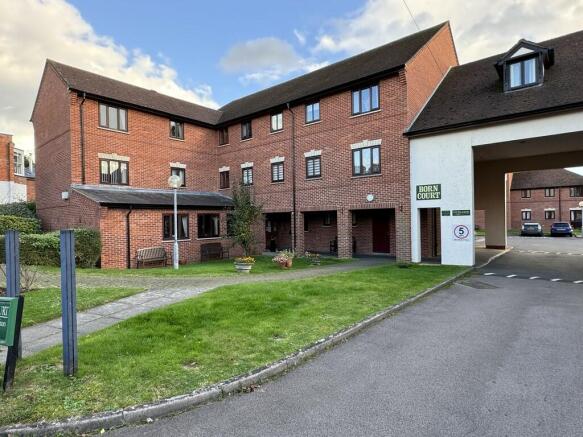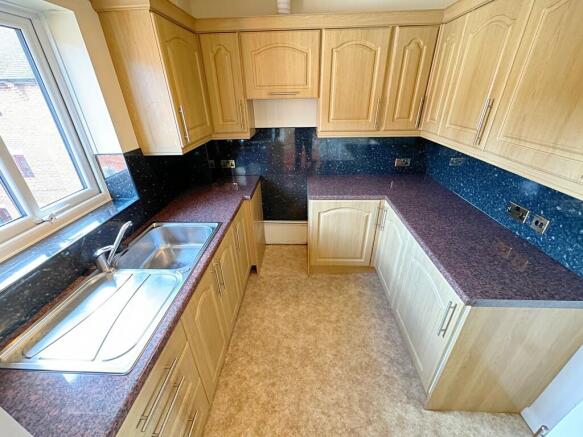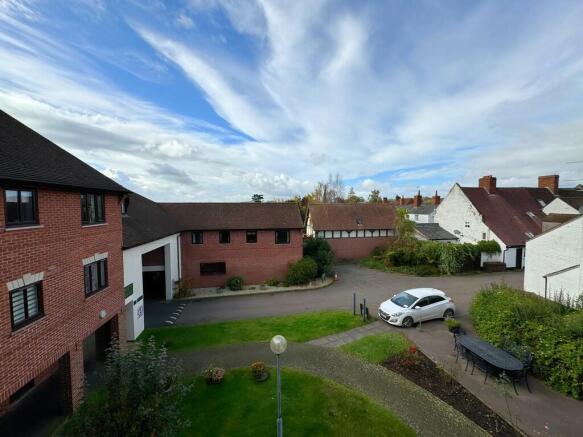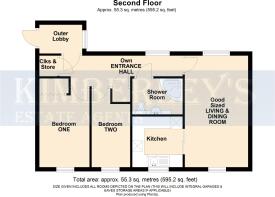New Street, Ledbury

- PROPERTY TYPE
Apartment
- BEDROOMS
2
- BATHROOMS
1
- SIZE
595 sq ft
55 sq m
Key features
- TWO BEDROOM SECOND FLOOR FLAT
- HAVING A OUTER LOBBY
- DUAL ASPECT WINDOWS TO LOUNGE DINER
- ENTRANCE HALL WINDOW
- MODERN FITTED SHOWER ROOM
- FITTED KITCHEN
- SERVICE CHARGES INCLUDE LAUNDRY ROOM
- COMMUNAL GARDEN AREAS
- AMPLE PARKING FOR RESIDENTS AND VISITORS
- SHORT WALKING DISTANCE OF THE TOWN
Description
Born Court has a Scheme Manager and is located within a very short walk of the Town Centre and many of Ledbury's amenities; additionally it offers a LIFT plus stairs to all floors, 24 hour 'Care Call' emergency alarm system, ECONOMY '7' HEATING, DOUBLE GLAZED WINDOWS, PARKING for residents and visitors; plus communal Gardens, Residents Lounge /Function Room and a Laundry Room.
Born Court is a purpose built scheme for the 'Active Retired' or those over 60 years old (or 55 years and over if in receipt of disabilty allowance). The Development has a Scheme Manager who has an Apartment & Office to the Ground Floor.
THE PROPERTY COMPRISES AS FOLLOWS (all dimensions stated are approximate)
ENTRANCE via communal Entrance Lobby with door "Entry Phone" (outside of the Lobby) which enables you to speak to callers prior to you allowing them access to the property (for resident's security). The Lobby leads to the spacious Communal Entrance Hall with LIFT & "Fire Door" to the Staircase to the First (& Second) Floor. Doors from the Communal Hall to the "Scheme Managers" office and Residents Lounge.
Lift provides access to the 2nd floor which in turn provides access to:
OUTER LOBBY 6' 8" x 4' 5" (2.03m x 1.35m) having a front aspect UPVC double glazed window, hand rail, ceiling light point and door leading to:
Number 40
ENTRANCE HALL 19'3"max. 10'2''min. x 4'4''max. spy-hole viewer to door, side aspect UPVC double glazed window, night storage heater, Tynetec "Call" Control Centre, Door Entry Phone", smoke detector, flat plastered ceiling with ceiling light point, coving and doors from Hall to rooms as follows:
Cloaks/Storage Cupboard 2'11'' x 2'8'' with coat hooks, shelving, fuse boards and a ceiling light point.
Airing Cupboard with Heizer water heater and fitted shelving.
LOUNGE DINER 17' 0" x 9' 8" (5.18m x 2.95m) having a two side aspect UPVC double glazed windows with windows having West/East outlooks to the communal grounds. The Living Room offers two night storage heaters, numerous power points, Emergency Pull Cord for the 'Carecall' system, T.V. point, telephone point, three wall lights, ceiling light point and sliding door leading to the:
KITCHEN 8' 0" x 7' 10" (2.44m x 2.39m) with UPVC double glazed window having a Easterley aspect and the Kitchen has been fitted with a range of light Oak fronted base and wall units with laminate worktops over and splashbacks behind. Inset stainless steel single drainer sink, numerous power points, space for a slot in electric cooker with concealed Cooker Hood over and space for Fridge/Freezer. The Kitchen has vinyl ftiled flooring, Emergency Pull Cord and ceiling light point.
FROM HALL DOORS ALSO TO:
BEDROOM ONE 12'4"max. & 11`2"min. x 7`10"max. with a Easterly aspect UPVC double glazed window; power points, telephone point, ceiling light point, Emergency Pull Cord plus 'bi-fold' double doors to the built-in Wardrobe with hanging rail & shelf within.
BEDROOM TWO 12'3" max. & 9'9''min. x 5`10"max. with UPVC double glazed front aspect window having Easterly aspect; power points, Emergency Pull Cord, loft hatch and a ceiling light point.
SHOWER ROOM 6' 10" x 5' 6" (2.08m x 1.68m) having White suite comprising: Large corner quadrant shaped Shower Cubicle with full height tiling within and Triton Electric shower. Fitted with a range of fitted bathroom furniture with drawers, mirrored cupboards and a semi inset wash basin and concealed cistern WC. Room is completed by extractor fan, Chrome heated towel rail, Emergency "Pull Cord", ceiling light point and Vinyl flooring.
OUTSIDE/GARDENS The property is situated off New Street, with No.40 having the benefit of its own 'Outer Lobby' plus it shares the benefit of the Communal Gardens and parking areas for visitors and residents, plus communal drying areas and opposite the Main Building is the Laundry Room with Automatic Washing Machines and tumble driers plus waste/recycling area. Overall we recommend your viewing and we will be pleased to arrange this for you.
TENURE The property is LEASEHOLD on the remainder of a 99 Year lease, which commenced in June 1990. The Freehold and the development are owned and managed by ''Midland Heart HOUSING ASSOCIATION. Any prospective purchaser must verify all details relating to the tenure and Lease of this (as with any other property) via their Solicitors. N.B. We are advised that Service Charges of £259.28 per month (confirmed 10.12.2024 by Pam Mallinson) are payable. These charges include Insurances, maintenance & repair of the structure, drives, gardens etc., communal lighting, window cleaning, %age of Wardens Salary, ''Care Call'' alarm etc.
TELEPHONE LINE Subject to B.T. regulations
SERVICES Mains Electricity, Water and Drainage.
VACANT POSSESSION UPON COMPLETION OF PURCHASE
AGENTS NOTE 1 We have not tested systems, services or appliances, therefore we cannot confirm condition. Prospective purchasers are advised to satisfy themselves of their condition prior to committing to a purchase
AGENTS NOTE 2 Carpets/Floor coverings where fitted plus other items or fittings e.g. curtains, curtain tracks, blinds are included.
N.B. All room sizes herein are approximate and measured wall to wall. If you require measurements for carpets or any other purpose you must measure the RELEVANT areas.
VIEWING Strictly via kimberleys estate agents TELEPHONE
- COUNCIL TAXA payment made to your local authority in order to pay for local services like schools, libraries, and refuse collection. The amount you pay depends on the value of the property.Read more about council Tax in our glossary page.
- Ask agent
- PARKINGDetails of how and where vehicles can be parked, and any associated costs.Read more about parking in our glossary page.
- Yes
- GARDENA property has access to an outdoor space, which could be private or shared.
- Ask agent
- ACCESSIBILITYHow a property has been adapted to meet the needs of vulnerable or disabled individuals.Read more about accessibility in our glossary page.
- Ask agent
New Street, Ledbury
Add an important place to see how long it'd take to get there from our property listings.
__mins driving to your place
Get an instant, personalised result:
- Show sellers you’re serious
- Secure viewings faster with agents
- No impact on your credit score
Your mortgage
Notes
Staying secure when looking for property
Ensure you're up to date with our latest advice on how to avoid fraud or scams when looking for property online.
Visit our security centre to find out moreDisclaimer - Property reference 101909001770. The information displayed about this property comprises a property advertisement. Rightmove.co.uk makes no warranty as to the accuracy or completeness of the advertisement or any linked or associated information, and Rightmove has no control over the content. This property advertisement does not constitute property particulars. The information is provided and maintained by Kimberley's Estate Agents, Ledbury. Please contact the selling agent or developer directly to obtain any information which may be available under the terms of The Energy Performance of Buildings (Certificates and Inspections) (England and Wales) Regulations 2007 or the Home Report if in relation to a residential property in Scotland.
*This is the average speed from the provider with the fastest broadband package available at this postcode. The average speed displayed is based on the download speeds of at least 50% of customers at peak time (8pm to 10pm). Fibre/cable services at the postcode are subject to availability and may differ between properties within a postcode. Speeds can be affected by a range of technical and environmental factors. The speed at the property may be lower than that listed above. You can check the estimated speed and confirm availability to a property prior to purchasing on the broadband provider's website. Providers may increase charges. The information is provided and maintained by Decision Technologies Limited. **This is indicative only and based on a 2-person household with multiple devices and simultaneous usage. Broadband performance is affected by multiple factors including number of occupants and devices, simultaneous usage, router range etc. For more information speak to your broadband provider.
Map data ©OpenStreetMap contributors.




