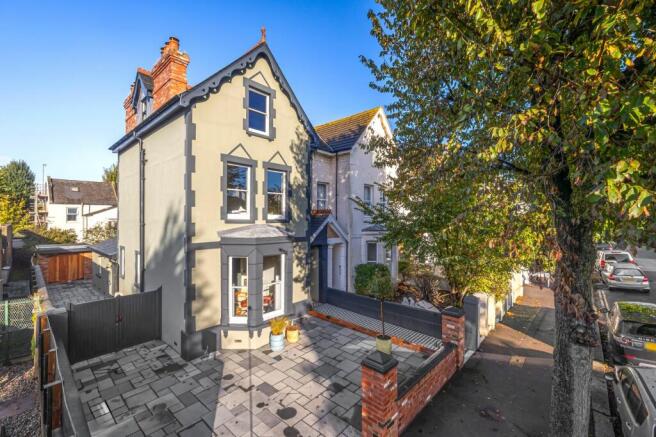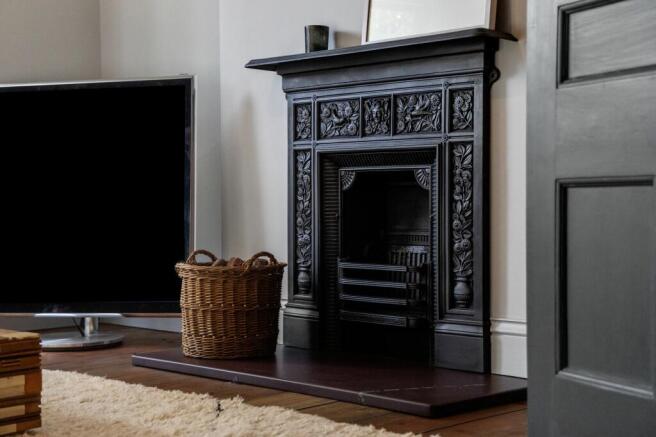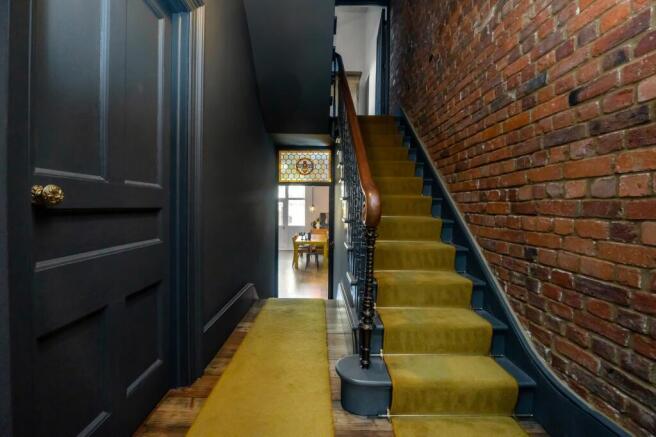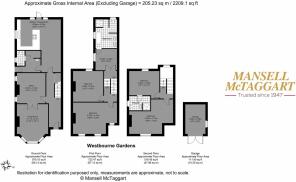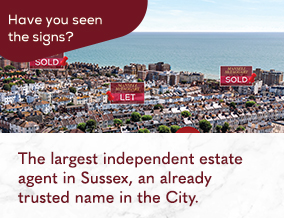
Westbourne Gardens, Hove, BN3

- PROPERTY TYPE
Semi-Detached
- BEDROOMS
4
- BATHROOMS
3
- SIZE
2,209 sq ft
205 sq m
- TENUREDescribes how you own a property. There are different types of tenure - freehold, leasehold, and commonhold.Read more about tenure in our glossary page.
Freehold
Key features
- Charming Four-Bedroom Edwardian Semi-Detached Family Home
- Traditional Architecture & Period Features Including Six Handsome Fireplaces, Bay Window & Intricate Cornicing
- Opulent, Recently Renovated Extended Kitchen With An Array Of Integrated Appliances
- No Onward Chain
- Restored Wooden Shutters & Restored Antique Cast Iron Radiators
- Elegant En-Suite & Sumptuous Family Bathroom Suite
- Private Driveway With Parking
- Beautifully Presented Fully Landscaped Rear Garden With Newly Laid Lawn
- Within Close Proximity To Hove’s iconic coastline, Hove Train Station And An Abundance Of Local Amenities
Description
GUIDE PRICE £1,350,000 - £1,450,000
Introducing this exquisite four-bedroom semi-detached home, situated in the prestigious Westbourne Gardens of Hove. Elegantly refurbished and extended between 2020 and 2021, this property offers a perfect blend of classic charm and modern sophistication.
Upon entry, you're welcomed by a spacious through-lounge/dining area at the front, ideal for both entertaining and relaxation. The rear of the home showcases an impressive extension, housing a light-filled, open-plan kitchen with large doors opening onto a private, west-facing garden. The kitchen boasts high-end finishes, including Terrazzo worktops, an ELICA integrated hood induction cooker, Bosch dishwasher, and a frost-free Bosch fridge and freezer. A separate utility room and downstairs W.C. add to the home's practicality, while convenient side access enhances functionality.
The first floor hosts two generously sized double bedrooms and a large dressing room, which leads to a modern family bathroom. The intelligently designed layout ensures a comfortable living experience for the entire family. The top floor completes the accommodation with two additional double bedrooms, one of which features a luxurious En-suite.
Outside, the stunning west-facing rear garden is the perfect place for soaking up the sun within the warm summer months, and is a prime spot for entertaining and hosting parties within friends and family. The recently refurbished garage is ideal for use as a workshop or could be converted into a home office - ideal for those looking to work from home.
This home is filled with standout features following its comprehensive renovation. The interior and exterior were meticulously stripped and restored, including newly rendered exterior walls, a single-storey rear extension with new foundations and cavity walls, and enhanced insulation for improved energy efficiency.
Character elements, such as the reinstated chimneys and six fireplaces, have been tastefully combined with modern touches, like the restored antique cast iron radiators and renovated sash windows fitted with double glazing.
The property also boasts modern infrastructure, including a recently installed boiler, updated electrical systems, and independent heating control loops for each floor. Additional conveniences include high-quality aluminium gutters and downpipes, a newly built brick garage with electricity and water, and comprehensive NEST smoke and Wi-Fi systems throughout the house.
A base for a potential lean-to at the rear offers an exciting opportunity for future expansion or customization.
Finer Details
Recent Reinstatement of two chimneys, including 6 fireplaces.
Insertion of a side dormer to provide light and ventilation to a new bathroom at second floor level
Fully insulated recently fitted roofs that have been installed on the whole house using high quality slate tiles from Spain
Existing wooden sash windows have either been renovated or completely replaced with new wooden sash windows (all double glazed)
All original, completely restored, antique cast iron radiators
All soil pipes recently replaced with new cast iron pipes.
Recently built brick garage, including connections for electricity, internet and water
EPC Rating: C
- COUNCIL TAXA payment made to your local authority in order to pay for local services like schools, libraries, and refuse collection. The amount you pay depends on the value of the property.Read more about council Tax in our glossary page.
- Band: F
- PARKINGDetails of how and where vehicles can be parked, and any associated costs.Read more about parking in our glossary page.
- Yes
- GARDENA property has access to an outdoor space, which could be private or shared.
- Yes
- ACCESSIBILITYHow a property has been adapted to meet the needs of vulnerable or disabled individuals.Read more about accessibility in our glossary page.
- Ask agent
Westbourne Gardens, Hove, BN3
Add an important place to see how long it'd take to get there from our property listings.
__mins driving to your place
Get an instant, personalised result:
- Show sellers you’re serious
- Secure viewings faster with agents
- No impact on your credit score
Your mortgage
Notes
Staying secure when looking for property
Ensure you're up to date with our latest advice on how to avoid fraud or scams when looking for property online.
Visit our security centre to find out moreDisclaimer - Property reference b0f81b59-90a4-4ba6-b0a4-2f9011e430a1. The information displayed about this property comprises a property advertisement. Rightmove.co.uk makes no warranty as to the accuracy or completeness of the advertisement or any linked or associated information, and Rightmove has no control over the content. This property advertisement does not constitute property particulars. The information is provided and maintained by Mansell McTaggart Hove, Hove. Please contact the selling agent or developer directly to obtain any information which may be available under the terms of The Energy Performance of Buildings (Certificates and Inspections) (England and Wales) Regulations 2007 or the Home Report if in relation to a residential property in Scotland.
*This is the average speed from the provider with the fastest broadband package available at this postcode. The average speed displayed is based on the download speeds of at least 50% of customers at peak time (8pm to 10pm). Fibre/cable services at the postcode are subject to availability and may differ between properties within a postcode. Speeds can be affected by a range of technical and environmental factors. The speed at the property may be lower than that listed above. You can check the estimated speed and confirm availability to a property prior to purchasing on the broadband provider's website. Providers may increase charges. The information is provided and maintained by Decision Technologies Limited. **This is indicative only and based on a 2-person household with multiple devices and simultaneous usage. Broadband performance is affected by multiple factors including number of occupants and devices, simultaneous usage, router range etc. For more information speak to your broadband provider.
Map data ©OpenStreetMap contributors.
