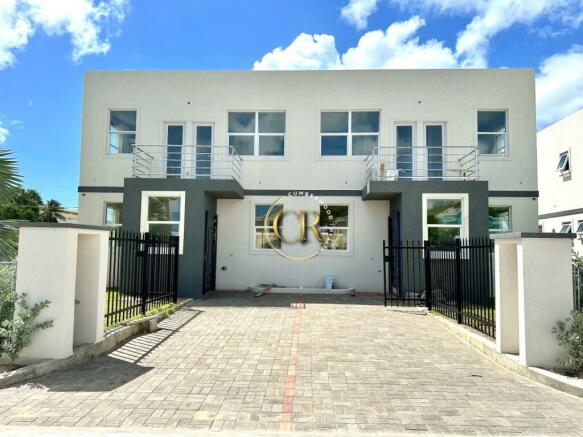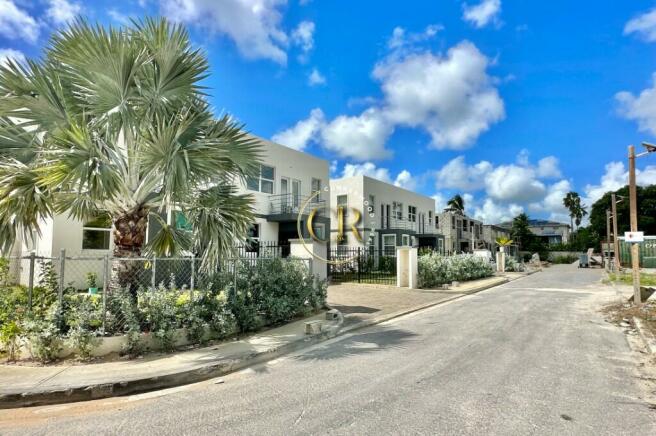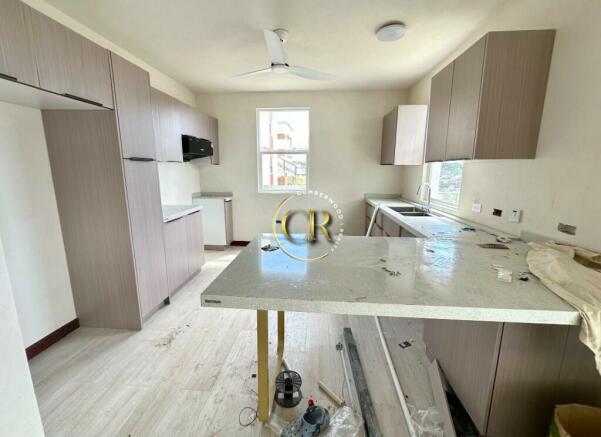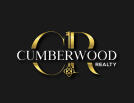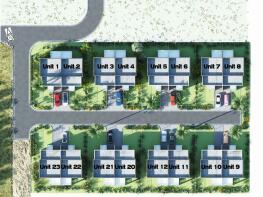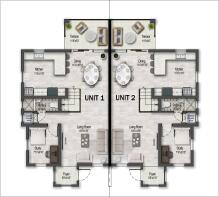Dover, Christchurch, Barbados
- PROPERTY TYPE
House
- BEDROOMS
3
- BATHROOMS
3
- SIZE
1,535 sq ft
143 sq m
Key features
- St Lawrence Gap
- Brilliant holiday rental home location
- Walk to Dover Beach in a minute
- Modern contemporary finishes
- luxurious and comfortable lifestyle
- Furniture and Appliance package available
- Comes with A/C units in 3 bedrooms
- Quality fixtures and fittings
- Prime Location
- Great investment property with a good rental income potential in a prime location
Description
Introducing an unparalleled investment opportunity in a prestigious locale, this cutting-edge gated townhouse development is brought to you by the renowned developer behind the townhouse developments Dover Mews phase 1, Maxwell Mews, Fairholme Mews, and multiple iconic apartment buildings. With only 16 units, each boasting 3 bedrooms and 3 bathrooms alongside an additional versatile space for an office or potential 4th bedroom, this is an exclusive enclave tailored for the discerning investor.
Nestled just moments away from the vibrant pulse of St Lawrence Gap and a mere 240 meters from the pristine sands of Dover Beach, these townhouses command a prime position, offering effortless access to an array of amenities including upscale bars, world-class restaurants, chic hotels, and trendy clubs.
Step inside to discover a meticulously designed lower level featuring an expansive open-plan living and dining area flowing seamlessly onto a covered terrace, perfect for hosting soirées or simply unwinding in style. The spacious kitchen, complete with a breakfast bar, ensures culinary delights are prepared with ease and enjoyed to the fullest. Furthermore, a generously sized study/office, a convenient powder room, and laundry facilities add to the allure of this level.
Ascend to the upper level where luxury awaits, with a grand master suite boasting a private open deck offering breathtaking vistas of the surroundings. Two additional bedrooms, each generously proportioned, share a bathroom and access to an open deck, providing a tranquil retreat for relaxation.
Crafted with contemporary finesse, these townhouses exude an air of sophistication with sleek finishes, clean lines, and minimalist design. Floor-to-ceiling windows bathe the interiors in natural light, while high-quality flooring materials such as hardwood or polished concrete elevate the modern aesthetic.
Indulge in spa-like luxury within the modern bathrooms, complete with rain showers, floating vanities, and designer tiles. Ample closet space ensures storage needs are met, while included A/C units in three bedrooms guarantee comfort year-round.
With its enviable location and upscale amenities, this townhouse development presents an enticing prospect for both homeowners and investors alike. Additionally, with its close proximity to the beach, it offers lucrative rental potential, making it a savvy investment choice for those seeking to expand their property portfolio.
Don't miss out on the opportunity to elevate your lifestyle and secure a stake in this prime real estate offering. Appliance and furniture packages are available to further enhance the allure of these impeccably designed residences.
Furniture and appliance package available.
House Size: 1535 Sq.Ft.
Land Size: 2000 Sq.Ft.
Structure:
- Foundations: Reinforced concrete on damp proof membrane on termite-treated compact marl fill.
- Vertical Structure: 200, 150 and 100mm concrete blocks, with steel reinforcing bars and concrete infill to some cores, along with reinforced concrete to columns and load bearing walls.
- Floor slabs: Reinforced concrete slabs and beams including support beams.
- Roof: Waterproof membrane, on waterproof cement screed lay to fall to water outlets, on reinforced concrete slabs.
Floors:
- Floors: Semi-gloss porcelain tiles butt-jointed on floated finished concrete slabs.
Walls:
- Interior walls are finished with one coat cement rendered plaster off wood trowel, then one coat high quality trowel plastic.
Ceilings: Suspended gypsum board painted ceilings with recessed light fixtures
Doors and Windows:
- Entrance and Interior doors are made of semi-solid core, hung on stainless steel hinges on wood frames painted with high quality paint, with locks in satin nickel.
- Patio Doors are custom built with high quality, uPVC doors, 304 Stainless Steel hardware
- Windows are high quality uPVC windows with insect screens.
Woodwork: Factory manufactured and pre-assembled, built-in closets and cabinets, with high quality paint and fittings and accessories.
Bathrooms:
- Porcelain floor tiles and ceramic wall tiles on shower walls; fibreglass shower trays; rain shower heads.
- Vanities cabinets in PVC; ceramic countertops with integral sinks.
Kitchen:
Built-in cabinets with granite countertops, stainless steel sinks, standard spaces allowed for microwave, oven and refrigerator. (Appliances not supplied but a package can be purchased for $20K USD)
Air conditioners: Split type units in all bedrooms. Living areas are A/C-ready.
Ventilation:
- Exhaust fans are provided to all bathrooms and powder rooms which have no external windows.
- All balcony doors and windows can open to provide a full flow of fresh air.
Services:
- Conduits in each unit for fibre optic cable (to be supplied by service providers) for telephone, internet and TV service
- Infrastructure required for the installation by the respective utility companies of individual electric and water meters to each unit.
- Hot water: separate solar water heating system for each unit, with backup electrical booster.
Sewage water Storm drainage:
- Soiled water is gravity fed off the property to the local Barbados Water Authority sewage treatment plant.
- Storm drainage directed into suck wells on the property.
Electrical supply in kitchen/ laundry to accommodate:
120v for a Microwave
120v for a Refrigerator
220v for a Cooker
110v/ 220v for a Washer/Dryer respectively
External Areas:
Enclosed fenced gardens
Car port
Dover, Christchurch, Barbados
NEAREST AIRPORTS
Distances are straight line measurements- Grantley Adams(International)5.8 miles
Notes
This is a property advertisement provided and maintained by Cumberwood Realty, Bridgetown (reference DOVERM) and does not constitute property particulars. Whilst we require advertisers to act with best practice and provide accurate information, we can only publish advertisements in good faith and have not verified any claims or statements or inspected any of the properties, locations or opportunities promoted. Rightmove does not own or control and is not responsible for the properties, opportunities, website content, products or services provided or promoted by third parties and makes no warranties or representations as to the accuracy, completeness, legality, performance or suitability of any of the foregoing. We therefore accept no liability arising from any reliance made by any reader or person to whom this information is made available to. You must perform your own research and seek independent professional advice before making any decision to purchase or invest in overseas property.
