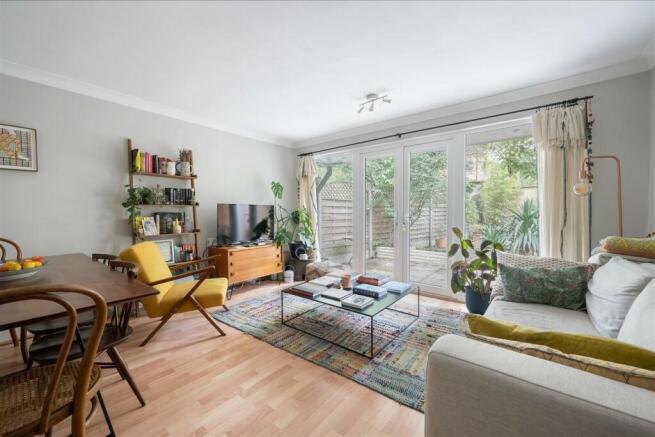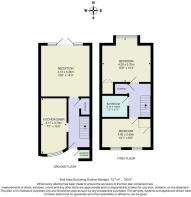
Chester Crescent, Hackney

- PROPERTY TYPE
House
- BEDROOMS
2
- BATHROOMS
1
- SIZE
793 sq ft
74 sq m
- TENUREDescribes how you own a property. There are different types of tenure - freehold, leasehold, and commonhold.Read more about tenure in our glossary page.
Freehold
Key features
- Two Bedroom House
- Arranged Over Two Floors
- Beautifully Presented
- Gated Development
- Private Garden
- Chain Free
- Located in the Heart of Dalston
Description
Dalston Kingsland is within easy walking distance, where you'll find trains to Camden Town and Hampstead Heath, in similar proximity you’ll find Hackney Downs, with Overground services taking you into central London within a matter of minutes.
IF YOU LIVED HERE...
Enviably positioned in the vibrant heart of Dalston, this impressive two-bedroom home offers a stylish retreat within a secure, gated development. Spread across two expansive floors, the property is pristinely presented, combining contemporary design with cozy charm. The spacious reception room is a notable feature of this abode, immaculately finished with tasteful furnishings and flooded with natural light from wide windows and double doors that open onto a private garden—a serene oasis, an outdoor escape ideal for relaxing or entertaining.
Inside, the home’s chic décor creates a welcoming atmosphere, with modern touches complementing the clean lines and open layout. The reception area feels airy and bright, while the dining space is perfect for hosting. Both bedrooms are generously sized and stylishly finished, providing plenty of room for relaxation or a home office setup. This property is also conveniently chain-free, making the moving process seamless and straightforward.
This home offers an unparalleled location just under a 10-minute stroll from Dalston Junction and Kingsland stations, ensuring easy access to the city. Hackney Downs Park, with its sports courts and green meadows, is also within walking distance, offering endless opportunities for outdoor activities. With its trendy locale, stylish interiors, and well-maintained private garden, this house offers a rare combination of space, comfort, and convenience in one of East London’s most sought-after neighbourhoods.
WHAT ELSE?
- Residents won’t be short of green spaces, you can pop over to London Fields, a six-minute cycle away and fifteen minutes on foot, ideal for those seeking a verdant retreat or during summertime enjoy their resident Lido whilst soaking up the sunshine.
- You’ll be situated just off the renowned Ridley Road Market, also home to Ridley Road Bar, enjoy evening drinks and a plethora of entertainment at this inclusive late-night venue.
- Parents will be pleased to know that numerous primary and secondary schools in your local area have been rated 'Outstanding' or 'Good' by Ofsted, with 41 of them located within a mile of your new home.
Reception - 4.13 x 4.34m (13'6" x 14'2") -
Kitchen / Diner - 2.17 x 4.70m (7'1" x 15'5") -
Storage -
Outdoor Storage -
Bedroom - 4.20 x 3.75m (13'9" x 12'3") -
Bedroom - 4.00 x 2.43m (13'1" x 7'11") -
Bathroom - 2.14 x 1.80m (7'0" x 5'10") -
Storage -
Garden - 11.78m x 4.6m (38'7" x 15'1") -
A WORD FROM THE EXPERT...
"This is a warm and cosy terraced house with its own garden, dedicated parking, two bedrooms in a vibrant area of London, and within minutes of Central London and Liverpool Street. This terraced house is situated on a private road with gated access at the end of Ridley Road and within walking distance to all transport hubs, supermarkets, cafes, the Arcola Theatre and London Fields. Downstairs there is a modern kitchen with new appliances (washing machine, dishwasher and refrigerator).There is also a round table to accommodate 4 diners. The living room has new casement UPVC windows and wide door which leads on to a delightful and established 12m long private garden (50sqm) with easy maintenance gravel bedding and established bushes. This garden is ideal for BBQs and relaxation after a taxing day in the city. Upstairs there are two bedrooms.The master bedroom backs on to the rear garden. The smaller bedroom has views of trees and the road and can be used as a quiet work-from-home office. Everest double glazing throughout the upstairs ensures peace and quiet. The bathroom has new fittings including vertical shower, large bath, large sink and there is also a separate linen cupboard/storage room. A ceiling trap door leads to a large loft for storage and possible extension. The neighbours on either side are lovely people, quiet and respectful of each other."
Brochures
Chester Crescent, HackneyAML InformationBrochure- COUNCIL TAXA payment made to your local authority in order to pay for local services like schools, libraries, and refuse collection. The amount you pay depends on the value of the property.Read more about council Tax in our glossary page.
- Band: D
- PARKINGDetails of how and where vehicles can be parked, and any associated costs.Read more about parking in our glossary page.
- Yes
- GARDENA property has access to an outdoor space, which could be private or shared.
- Yes
- ACCESSIBILITYHow a property has been adapted to meet the needs of vulnerable or disabled individuals.Read more about accessibility in our glossary page.
- Ask agent
Chester Crescent, Hackney
Add an important place to see how long it'd take to get there from our property listings.
__mins driving to your place
Get an instant, personalised result:
- Show sellers you’re serious
- Secure viewings faster with agents
- No impact on your credit score
Your mortgage
Notes
Staying secure when looking for property
Ensure you're up to date with our latest advice on how to avoid fraud or scams when looking for property online.
Visit our security centre to find out moreDisclaimer - Property reference 33459826. The information displayed about this property comprises a property advertisement. Rightmove.co.uk makes no warranty as to the accuracy or completeness of the advertisement or any linked or associated information, and Rightmove has no control over the content. This property advertisement does not constitute property particulars. The information is provided and maintained by The Stow Brothers, Hackney. Please contact the selling agent or developer directly to obtain any information which may be available under the terms of The Energy Performance of Buildings (Certificates and Inspections) (England and Wales) Regulations 2007 or the Home Report if in relation to a residential property in Scotland.
*This is the average speed from the provider with the fastest broadband package available at this postcode. The average speed displayed is based on the download speeds of at least 50% of customers at peak time (8pm to 10pm). Fibre/cable services at the postcode are subject to availability and may differ between properties within a postcode. Speeds can be affected by a range of technical and environmental factors. The speed at the property may be lower than that listed above. You can check the estimated speed and confirm availability to a property prior to purchasing on the broadband provider's website. Providers may increase charges. The information is provided and maintained by Decision Technologies Limited. **This is indicative only and based on a 2-person household with multiple devices and simultaneous usage. Broadband performance is affected by multiple factors including number of occupants and devices, simultaneous usage, router range etc. For more information speak to your broadband provider.
Map data ©OpenStreetMap contributors.






