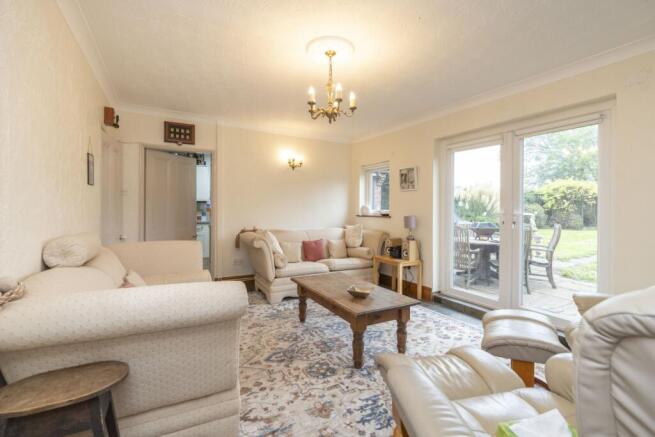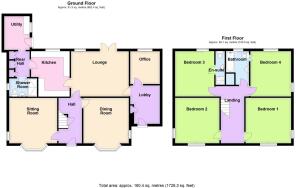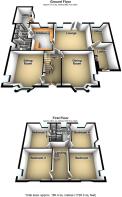Low Road, Wyberton, Boston, Lincolnshire, PE21

- PROPERTY TYPE
Detached
- BEDROOMS
4
- BATHROOMS
3
- SIZE
Ask agent
- TENUREDescribes how you own a property. There are different types of tenure - freehold, leasehold, and commonhold.Read more about tenure in our glossary page.
Freehold
Key features
- Traditional Double Fronted Farm House
- Open Views to Front & Rear
- Four Double Bedrooms
- Multiple Reception Rooms
- Stunning Period Features Through-out
- Secondary Entrance & Lobby
- Private Study to Rear
- Separate Utility & Walk-Thru Pantry Area
- Semi-Rural Setting
- Family Bathroom, Shower Room and Ensuite
Description
Welcome to Grovelands - a beautiful traditional Farmhouse in the rural outskirts of Wyberton, south of Boston. With it's traditional double fronted design and symmetrical layout within, this charming period property offers a flexible accommodation. There are two reception rooms to the front, each one being bay-fronted with dual aspect windows, a rear reception room with large doors to the large rear garden, as well as a Utility Room, downstairs Shower Room, second entrance/Boot Room, which leads to the Office/Study. Observing the floorplan you'll see we've identified each room according to its current use, but upon viewing, you'll see just how easily this could be customised to your own personal taste and needs. The home is peppered with period features, including the original Servants & Butlers bell indicator box, complete with brass bell - just one of the many aspects of the home which serve as a reminder of its rich history. The first floor has a spacious galleried landing with a window to the front aspect, which has doors that lead off to four double bedrooms. All are of a similar size, with one having an en-suite, and all have dual aspect windows. The first floor accommodation is completed with the family bathroom at the centre-rear of the home.
Nestled within its expansive private grounds, surrounded by lush trees and bushes, this impressive detached four double-bedroom home offers the perfect blend of luxury, space, and peaceful living. Situated in a highly sought-after rural location, the property boasts generous living areas, well-proportioned bedrooms, and exceptional outdoor space, making it ideal for family living and entertaining.
The grounds surrounding the property are a true highlight, offering a blend of manicured lawns, mature trees, and private areas perfect for outdoor dining, children's play and gardening enthusiasts alike. A spacious driveway provides ample parking for the home owners with enough space for guests, as well as a garage to the rear, which is accessed via a right-of-way driveway across the farmers yard next door.
Grovelands, as mentioned, is a former farmhouse - and the land to the rear and side is still a working livestock farm to this day. K J Cartwrights is a local, reputable family business, which has cattle grazing freely around the large secured plot, as well as pig sheds. Potential viewers and buyers of this wonderful home must be tolerant of the fact that there is a working farm within close proximity, and that living here would really offer a true and authentic sense of rural and agricultural living, but, to the relief of many we're sure, without the need to get knee deep in muck!
With its combination of modern comfort, privacy, and outdoor space, this home offers an exceptional opportunity for those seeking a peaceful rural retreat, without compromising on convenience. Close to local amenities, schools, and transport links, it's the perfect family home.
The property is connected to mains Gas, Electricity, Water, Draining and Telephone services, and is heated through a Gas Central Heating system. The current council tax is band D.
Entrance Hall
Step inside Grovelands and be met with an immediate warming and welcoming atmosphere. We felt the aura straight away, whether it be from the gleaming smile of our Vendor, the beaming warmth of the heating on an otherwise slightly cool autumnal morning, the general hue of the lighting and décor, or a combination of all three! The entrance hall is spacious, with a high ceiling and adequate width and depth - there's space under the stairway for a telephone table, freestanding coat hook (just like the one in Mrs Moneypenny's office!), as well as other accents of furniture which would contribute to the feel of the home. The original heavy wooden doors are still hung, leading to the front two reception rooms and the rear.
Lounge
4.6m x 3.6m - 15'1" x 11'10"
The current owner uses this sizeable rear reception room as their living area, as they can enjoy the views of the garden and breadth of sunlight that cascades in through the large glass doors and windows. The room is connected to the main entrance hall, the side entrance hall as well as the kitchen, and really can serve a multitude of uses. Wall lights and a centre ceiling ensure the room continues to be well light into the evening, with the flexibility to set a moodier tone with just the wall lights, for cosy evenings and gatherings alike.
Kitchen
3.6m x 2.5m - 11'10" x 8'2"
The kitchen is accessible via the rear reception room and the rear hall. Two L-shaped work surfaces are spread across the four sides of the room, offering lots of work surface space, undercounter cupboards and wall mounted cabinets. The sink and draining board is set below spot lights, overlooking the rear garden, with space for a cooker, dishwasher and tall fridge freezer around the room, too. The splashback tiles are quintessential farmhouse style - with a collection of pastel coloured square tiles that pop against the magnolia emulsion walls. The flooring is finished with a stone effect tile, sturdy and low maintenance, with an artificial daylight style square light above which brings a balanced illumination of the whole room.
Dining Room
4.4m x 3.6m - 14'5" x 11'10"
Currently used as a dining room, this front facing reception room also enjoys dual aspect windows, one of which being a beautiful and large bay. The fireplace is a stunning centrepiece to the room, giving the room a wonderful period feel, along with the ornate ceiling rose from which the centre light hangs.
Sitting Room
4.2m x 3.8m - 13'9" x 12'6"
This front facing reception room enjoys a large bay window with a small side window, and has a beautifully designed gas fireplace with treated timber surround and black marble hearth. Currently used as a sitting room / TV room, we get a peaceful vibe from this room, as it feels tucked away from the rest of the home somehow. Décor is neutral with a soft champagne gold floral design wallpaper with a contrasting sage picture rail, complementing and colour-matching the curtains.
Office
2.3m x 2.2m - 7'7" x 7'3"
An ideal room to shut yourself away in for working or studying - the Office is to the far rear of the home, and accessed via the secondary entrance/boot room. With this area having it's own entrance, it could almost be partitioned off and be a completely separate entity. A window overlooks the rear garden from this room which complements the relaxed but focussed feel that you'd want from a room like this, and is styled with wooden wall-panels to waist-height - which could be painted in a colour to really set a tone or theme if this was a designated work or hobby space.
Lobby
3m x 2.3m - 9'10" x 7'7"
The lobby/boot room is a handy secondary entrance to the main hall, making it either an ideal place to enter if you don't need to access the main residence, or, somewhere to step out of muddy boots and wet coats on those poor weather days. A sizeable room for it purpose really, there's ample space for storing here if needs be, as well as there being a built-in cupboard with the utility meters in.
Rear Lobby
2m x 1.3m - 6'7" x 4'3"
The rear entrance/access/lobby - call it what you will, has been masterfully reutilised as a bit of a pantry area. It's located directly off the kitchen, so it stands to reason that the plethora of cupboard space that's since been installed is filled with lesser needed but still useful kitchen-related items. The shelving within could well be reconfigured to make way for larger items or condensed down for smaller bits and bobs. The fact is, it's an excellent storage area that's tucked nicely out of the way, but remains convenient enough for ease of access. There's a second doorway that goes through into the utility from here, as well as a third that leads to the shower room. A small but mighty room indeed.
Utility
2.7m x 2m - 8'10" x 6'7"
A utility room in a home just makes everything click somehow, doesn't it? Laundry can sometimes feel (well, let's be honest, always feel) like it takes over your life! Having a designated room out the way for all things washing and drying is a god send - and this sizeable utility area offers just that. Space for a washing machine, dryer, even a second fridge freezer, as well as a work surface for folding your dry clothing and a window overlooking the back garden all make this, maybe not your favourite place to be, but certainly a much bearable place when laundry duty calls. The terracotta coloured quarry tile flooring continues the period feel of the home, bolstered by the fact that an original, pully rope suspended clothes rail hangs from the ceiling!
Shower Room
1.9m x 1.4m - 6'3" x 4'7"
Much the same as a number of these older properties - at a later date, it was decided that a designated shower room was added to the home. A double shower cubicle makes life much easier when you're having a wash, with the room being partly tiled it's also much easier to clean. Also includes a WC and sink, with a window to the side elevation.
Landing
The landing is lengthy and well lit from a large window to the front elevation, and has doors that lead off to the four double bedrooms and family bathroom.
Bedroom 1
3.6m x 3.6m - 11'10" x 11'10"
Numbering bedrooms that are all of a fairly even size is tough, but for the purpose of this exercise we'll match room details with the floorplan. Bedroom one is situated at the front of the home - above what is currently used as the dining room. It too has dual aspect windows, with enviable views across the farmed fields over the road, looking out west towards the Village.
Bedroom 2
3.6m x 3.6m - 11'10" x 11'10"
Bedroom two is just across the hall, sitting above the sitting room. Also benefitting from dual aspect windows, and with the addition of a ceiling fan, the room also shares that same wonderful field view to the front aspect.
Bedroom 3
3.6m x 3.1m - 11'10" x 10'2"
As we move now to the rear of the home, bedroom three also has dual aspect windows that overlook the side of the house and that wonderful back garden and beyond. The room also has a ceiling fan and light, as well as a door into the ensuite facility - making this an ideal guest bedroom.
Ensuite
2.7m x 0.7m - 8'10" x 2'4"
Small and simple, but effective and functioning, this ensuite shower room serves it purpose well. Set up with a shower cubicle, WC and sink, this handy little room makes bedroom three the ideal teenagers bedroom or guest quarters.
Bedroom 4
3.6m x 3.2m - 11'10" x 10'6"
The fourth and final bedroom is at the rear right hand side of the home as you look at it from the front, and as such has a slightly better vantage point to see across the grazing paddock that belongs to the neighbouring farm, where you can peacefully enjoy the cattle and livestock tucking into their lush grass. This room, like the other three, enjoys dual aspect windows as well as a ceiling fan to take the edge off those warmer summer nights.
Bathroom
2.6m x 1.8m - 8'6" x 5'11"
The family bathroom concludes our tour of this wonderful period farmhouses interior. A modest bathroom with a good sized storage cupboard/airing cupboard. The bathtub and sink have mixer taps which is a nice little update, with this room also including a WC and extractor fan, and a window to the rear.
Garden
The grounds around this home are excellent - the property is set right back from an already particularly quiet rural village road, with an enormous gravelled driveway for half a dozen cars at least. Mature trees and hedges surround the property, with a welcomed break in the perimeter at the very rear, so you can enjoy the far reaching views over Cartwrights paddock. The rear garden has been landscaped and maintained over time and has some classic features, such as a low level white washed concrete balustrade to separate the patio from the lawn, a pergola that has been completely shrouded in a climbing plant, and mature shrubs and bushes dotted around the grounds, creating a rich and green texture from top to bottom - clearly the product of sustained care and consideration to get the very best from this wonderful oasis. The single garage is accessible via a right-of-way drive across Cartwrights Farm front, and sits within the rear garden, along with the timber built shed.
- COUNCIL TAXA payment made to your local authority in order to pay for local services like schools, libraries, and refuse collection. The amount you pay depends on the value of the property.Read more about council Tax in our glossary page.
- Band: D
- PARKINGDetails of how and where vehicles can be parked, and any associated costs.Read more about parking in our glossary page.
- Yes
- GARDENA property has access to an outdoor space, which could be private or shared.
- Yes
- ACCESSIBILITYHow a property has been adapted to meet the needs of vulnerable or disabled individuals.Read more about accessibility in our glossary page.
- Ask agent
Low Road, Wyberton, Boston, Lincolnshire, PE21
Add an important place to see how long it'd take to get there from our property listings.
__mins driving to your place
Get an instant, personalised result:
- Show sellers you’re serious
- Secure viewings faster with agents
- No impact on your credit score
Your mortgage
Notes
Staying secure when looking for property
Ensure you're up to date with our latest advice on how to avoid fraud or scams when looking for property online.
Visit our security centre to find out moreDisclaimer - Property reference 10590147. The information displayed about this property comprises a property advertisement. Rightmove.co.uk makes no warranty as to the accuracy or completeness of the advertisement or any linked or associated information, and Rightmove has no control over the content. This property advertisement does not constitute property particulars. The information is provided and maintained by EweMove, Covering East Midlands. Please contact the selling agent or developer directly to obtain any information which may be available under the terms of The Energy Performance of Buildings (Certificates and Inspections) (England and Wales) Regulations 2007 or the Home Report if in relation to a residential property in Scotland.
*This is the average speed from the provider with the fastest broadband package available at this postcode. The average speed displayed is based on the download speeds of at least 50% of customers at peak time (8pm to 10pm). Fibre/cable services at the postcode are subject to availability and may differ between properties within a postcode. Speeds can be affected by a range of technical and environmental factors. The speed at the property may be lower than that listed above. You can check the estimated speed and confirm availability to a property prior to purchasing on the broadband provider's website. Providers may increase charges. The information is provided and maintained by Decision Technologies Limited. **This is indicative only and based on a 2-person household with multiple devices and simultaneous usage. Broadband performance is affected by multiple factors including number of occupants and devices, simultaneous usage, router range etc. For more information speak to your broadband provider.
Map data ©OpenStreetMap contributors.





