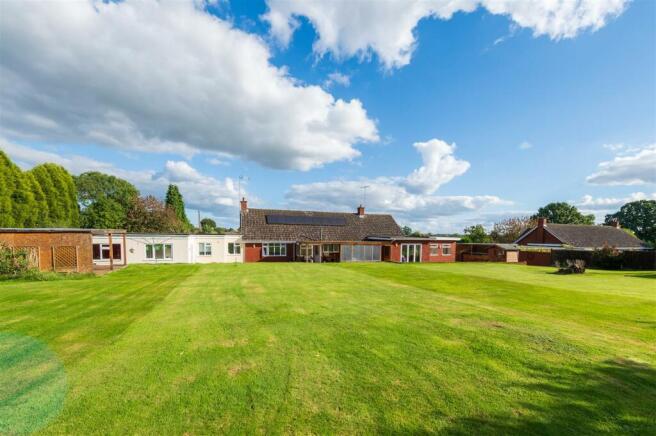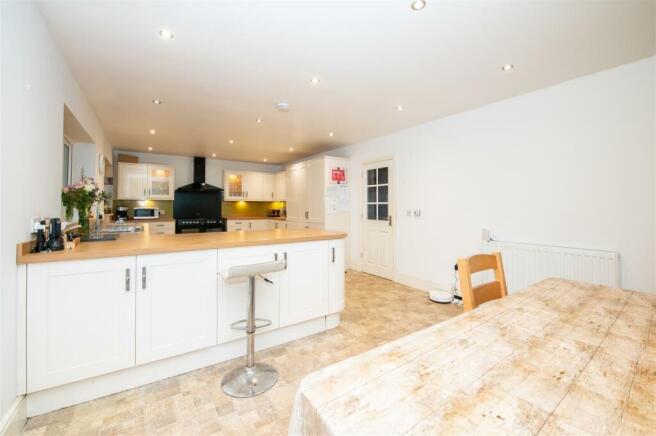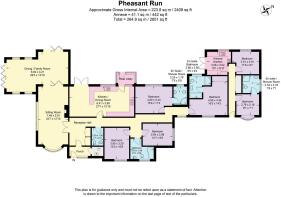
Pheasant Run, Curslow Lane, Shenstone, Kidderminster

- PROPERTY TYPE
Detached
- BEDROOMS
6
- BATHROOMS
4
- SIZE
2,851 sq ft
265 sq m
- TENUREDescribes how you own a property. There are different types of tenure - freehold, leasehold, and commonhold.Read more about tenure in our glossary page.
Freehold
Key features
- A Generous, Detached Family Home
- Extended & Modernised with Flexible Living
- Attached Independent Annex
- 6 Double Bedrooms & 4 Bathrooms
- Spacious Fitted Kitchen Diner
- Utility Room & Cloakroom
- Attractive Private Gardens (Approx. 1 Acre)
- Potential Commercial Benefits (STP)
- Plenty of Parking & Beautiful Rural Location
- No Onward Chain - Viewing Essential
Description
Directions - From Kidderminster proceed in an easterly direction on the A448 Comberton Road in the direction of Chaddesley Corbett. Continue through Stone and onto the Bromsgrove Road. Continue over the round a bout at Mustow Green and after a short distance turn right onto Curslow Lane where Pheasant Run will be found on the right hand side as indicated by the agents For Sale board
Location - Pheasant Run enjoys a rural yet easily accessible location, beautifully situated, approximately 3 miles from the popular north Worcestershire village of Chaddesley Corbett. The village provides a range of local amenities including pubs, village stores, farm shop and the Chaddesley Corbett primary school. The property is well placed for commuting with good motorway access and railway stations at Kidderminster, Hagley and Blakedown.
Introduction - Pleasant Run offers a rare opportunity to purchase a substantial, detached, single story family residence offering flexible and spacious accommodation to comprise, in total, six double bedrooms at 2851 sq ft. The property is split offering the main residence with four double bedrooms and two en-suite bathrooms as well as a family bathroom. The main residence also has a spacious fitted kitchen diner, large living room and separate dining/family room, cloakroom and utility. The attached independent annex offers potential as additional accommodation or potential commercial possibilities currently with two further bedrooms and an en-suite shower room and a separate kitchen. The property sits within large private gardens extending to approximately 1 acre. There is a private driveway with plenty of off road parking and turning space, providing plenty of private outdoor space for all the family.
Full Details - The property is approached over a brick paved private drive with double timber electric gates into a generous hard standing parking and turning space with independent access to both the main residence and the separate attached annex. Access into the main residence leads into a porch with access to the boiler room and into the generous ‘L’ shaped hallway.
Hallway - With fitted storage and access into the living room, cloakroom, kitchen diner, all four main bedrooms and family bathroom.
Living Room - Is beautifully proportioned and spacious offering plenty of light with dual aspect UPVC double glazed windows. There is a multi fuel burning stove and glazed bi-fold doors to the rear dining and family rooms.
Both dining and family rooms are spacious with an abundance of light with triple aspect UPVC double glazed windows and two UPVC double glazed bi- fold doors opening out to the attractive rear garden.
The Kitchen diner has a range of matching base and eye level units with wooden effect work surfaces with inset stainless steel one and a half sink with single drainer and swan neck mixer tap and integrated appliances to include a dishwasher, fridge and freezer. There is a breakfast bar and plenty of space for family dining table and chairs, glazed folding doors access the rear of the property and gardens as well as part wooden part glazed stable style door into a small utility area.
Cloakroom - With matching modern white suite of low level close coupled WC and vanity wash hand basin.
Family Bathroom - Offering a matching modern white suite of low level close coupled WC, pedestal wash hand basin, panel bath, extensively tiled throughout with wall mounted ‘Triton’ shower and glazed shower screen.
Each of the FOUR MAIN DOUBLE BEDROOMS are well proportioned, two of which benefit from en-suite facilities, one with an en-suite shower room, the other with an en-suite wet room. From the main bedroom there is access to the attached independent annex.
Annex - The Annex offers flexibility with plenty of opportunity to provide useful independent living space for dependent relative/family member, whilst also alternatively allowing some potential commercial benefits offering independent office space for businesses working from home.
The annex has independent access from the front of the property via a frosted UPVC entrance door into a generous hallway with fitted storage cupboard with sliding doors. There is a bedroom to the front, benefitting from an en-suite shower room which is fully tiled with a modern white suite of low level close coupled WC, vanity wash hand basin and generous glazed corner shower cubicle with wall mounted double shower.
A second bedroom can be found to the rear of the property overlooking the attractive rear garden. This room would be ideal for a sixth bedroom or a living room if required. There is a fitted kitchen with solid wooden rolled top work surfaces with matching base and eye level contemporary units with inset stainless steel sink with single drainer and mixer tap. There is a fitted breakfast bar, integrated electric oven with two ring ‘Lamona hob over and stainless steel extractor hood above as well as an integrated dishwasher. There are UPVC double glazed French doors opening out to the rear brick paved terrace accessing the private garden. The annex runs on a separate boiler.
Outside - This unique detached family home sits within an attractive level plot of approximately 1 acre with generous lawned gardens, accessed from Curslow Lane over a private driveway with electrically operated double timber gates. To the front of the property is a large brick paved hard standing providing plenty of parking for a number of vehicles with a large level front lawn with mature hedge and wooden panel fence borders. There is external lighting, external water supply, external power points and access can be gained via the side of the property through timber gates to the rear areas.
The rear garden is laid mainly to lawn interspersed with four fruit trees. Immediately to the rear of the property from the kitchen is a generous covered seating area with steps up to the the lawns with a covered timber decked seating area, two large wooden sheds with power and lighting (one alarmed), a small vegetable garden and greenhouse.
The brick paved patio continues around the rear of the property to the side where there is a private space with a generous Swim Spa Jacuzzi under a covered timber pergola with external power and security lighting. The garden is bordered to all sides via wooden panel fencing, mature hedging to the rear and the garden boarder’s attractive open countryside.
Services - Mains water, electricity and oil fired central heating are understood to be connected. Drainage by private eco-friendly waste treatment plant. The property benefits from Solar Panels. None of these services have been tested.
Fixtures & Fittings - Only those items described in these sale particulars are included in the sale.
Tenure - Freehold with Vacant Possession upon Completion.
Anti-Money Laundering (Aml) Checks - We are legally obligated to undertake anti-money laundering checks on all property purchasers. Whilst we are responsible for ensuring that these checks, and any ongoing monitoring, are conducted properly; the initial checks will be handled on our behalf by a specialist company, Movebutler, who will reach out to you once your offer has been accepted.
The charge for these checks is £30 (including VAT) per purchaser, which covers the necessary data collection and any manual checks or monitoring that may be required. This cost must be paid in advance, directly to Movebutler, before a memorandum of sale can be issued, and is non-refundable. We thank you for your cooperation.
Brochures
Pheasant Run - Brochure- COUNCIL TAXA payment made to your local authority in order to pay for local services like schools, libraries, and refuse collection. The amount you pay depends on the value of the property.Read more about council Tax in our glossary page.
- Band: G
- PARKINGDetails of how and where vehicles can be parked, and any associated costs.Read more about parking in our glossary page.
- Yes
- GARDENA property has access to an outdoor space, which could be private or shared.
- Yes
- ACCESSIBILITYHow a property has been adapted to meet the needs of vulnerable or disabled individuals.Read more about accessibility in our glossary page.
- Ask agent
Pheasant Run, Curslow Lane, Shenstone, Kidderminster
Add an important place to see how long it'd take to get there from our property listings.
__mins driving to your place
Get an instant, personalised result:
- Show sellers you’re serious
- Secure viewings faster with agents
- No impact on your credit score




Your mortgage
Notes
Staying secure when looking for property
Ensure you're up to date with our latest advice on how to avoid fraud or scams when looking for property online.
Visit our security centre to find out moreDisclaimer - Property reference 33460102. The information displayed about this property comprises a property advertisement. Rightmove.co.uk makes no warranty as to the accuracy or completeness of the advertisement or any linked or associated information, and Rightmove has no control over the content. This property advertisement does not constitute property particulars. The information is provided and maintained by Halls Estate Agents, Kidderminster. Please contact the selling agent or developer directly to obtain any information which may be available under the terms of The Energy Performance of Buildings (Certificates and Inspections) (England and Wales) Regulations 2007 or the Home Report if in relation to a residential property in Scotland.
*This is the average speed from the provider with the fastest broadband package available at this postcode. The average speed displayed is based on the download speeds of at least 50% of customers at peak time (8pm to 10pm). Fibre/cable services at the postcode are subject to availability and may differ between properties within a postcode. Speeds can be affected by a range of technical and environmental factors. The speed at the property may be lower than that listed above. You can check the estimated speed and confirm availability to a property prior to purchasing on the broadband provider's website. Providers may increase charges. The information is provided and maintained by Decision Technologies Limited. **This is indicative only and based on a 2-person household with multiple devices and simultaneous usage. Broadband performance is affected by multiple factors including number of occupants and devices, simultaneous usage, router range etc. For more information speak to your broadband provider.
Map data ©OpenStreetMap contributors.





