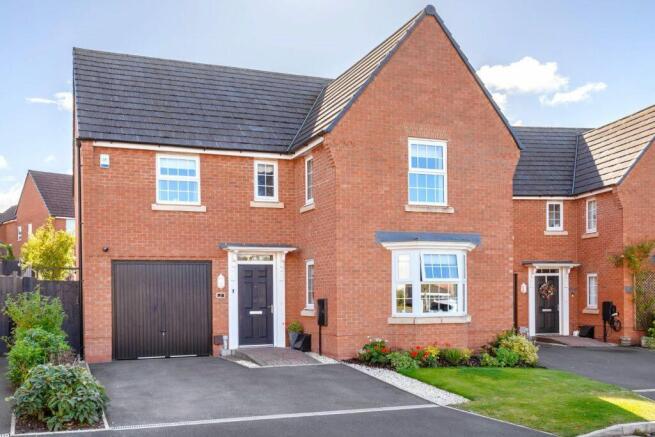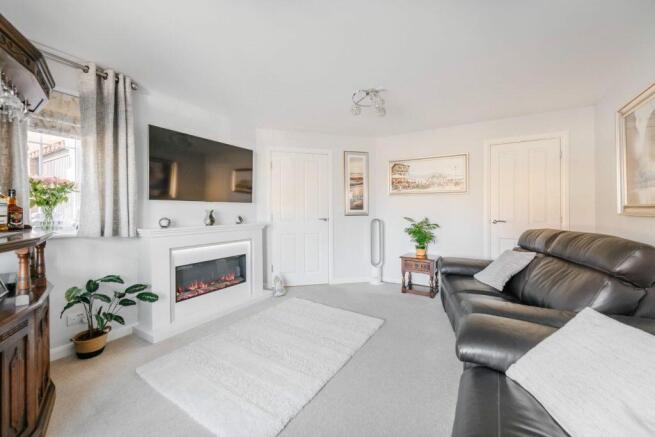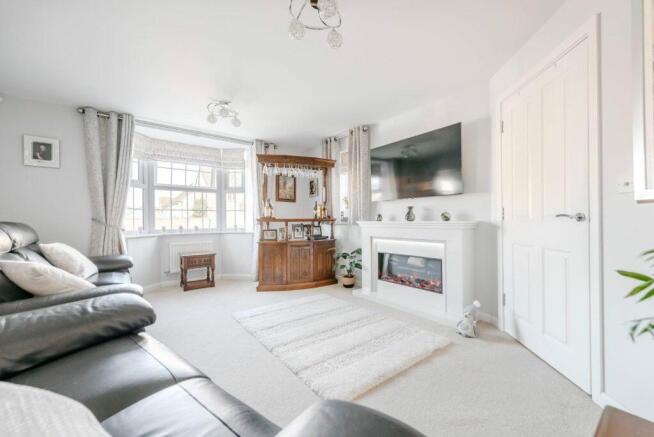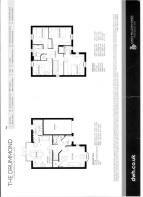Juniper Way, Shifnal
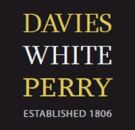
- PROPERTY TYPE
Detached
- BEDROOMS
4
- BATHROOMS
2
- SIZE
Ask agent
- TENUREDescribes how you own a property. There are different types of tenure - freehold, leasehold, and commonhold.Read more about tenure in our glossary page.
Freehold
Key features
- A Four Bedroom Detached House
- Very Well Presented
- A Large Kitchen Diner
- Utility Room
- Master Bedroom with En-Suite
- Driveway Parking
Description
A David Wilson very well presented modern four-bedroom detached family home, complete with driveway parking.
This impressive property boasts a lounge, a spacious kitchen/diner and four generously sized double bedrooms, with a master ensuite. Having a charming rear garden and is located in a sought-after residential area of Shifnal.
The ground floor features an inviting entrance hallway and a convenient cloakroom. The lounge offers dual-aspect windows and a marble fireplace surround with a mounted Gazco LED electric fire, complete with a thermostatic remote control. A large kitchen/diner boasts French doors that open to the rear garden, with an adjacent utility room providing added convenience.
On the first floor, you'll find the master bedroom with an ensuite, along with three additional double bedrooms. Two of the bedrooms include built-in double wardrobes and a family bathroom.
Outside, the property offers driveway parking and a single garage. The front garden is beautifully landscaped with a lawn, shrubbery, and planted borders under the lounge window.
The rear garden is a delightful space, featuring a patio area with steps leading to a lawn. Planted borders showcase a variety of plants and shrubs, and there is a gravel seating area. A side access gate provides easy access to the front of the property, which also has an outside light and tap.
The property is situated in close proximity to the centre of Shifnal. The former market town of Shifnal originally developed as a staging post on the main London to Holyhead trading route. It is an attractive town with a scattering of quaint black and white buildings still surviving amongst the more modern developments. Shifnal is located about 3 miles (5 km) east of Telford, and conveniently close to the M54 and commuter links to Wolverhampton and Birmingham. There are well respected primary and secondary schools within the town, as well as a selection of private schools close by. Shifnal also has a railway station on the Shrewsbury-Wolverhampton line.
ENTRANCE HALLWAY
With a composite front door.
LOUNGE (3.850 x 4.671 (12'7" x 15'3"))
Featuring dual-aspect windows, including a large bay window overlooking the front of the property, this room boasts a marble fireplace surround with a mounted Gazco LED electric fire, complete with a thermostatic remote control. Additionally, it offers a full-length storage cupboard for added convenience.
CLOAK ROOM (1.490 x 1.575 (4'10" x 5'2"))
Featuring Amtico flooring, the space includes a pedestal wash basin and a low-level W.C. It also benefits from a full-length storage cupboard.
KITCHEN/DINER (5.845 x 4.775 (19'2" x 15'7"))
Featuring a range of modern white gloss base and wall units, the kitchen includes a central island with additional base units on one side and a seating area on the other. It is equipped with a double integrated oven and grill, a six-ring gas hob, as well as an integrated fridge, freezer, and dishwasher. The space is finished with Amtico flooring and inset chrome spotlights. Worktops sit above the base units, complemented with tiles above. The sunroom area features a floor-length bay window and French doors that open out to the garden.
UTILITY ROOM (2.869 x 1.770 (9'4" x 5'9"))
White gloss base and wall units paired with wood-effect countertops. It includes designated recesses for both a washing machine and tumble dryer. The floor is finished with Amtico flooring and there is an external door providing access to the rear garden.
FIRST FLOOR
MASTER BEDROOM (3.850 x 3.711 (12'7" x 12'2"))
The bedroom features dual aspect windows and a triple built-in wardrobe. It also includes its own individual central heating control for added comfort.
ENSUITE (1.511 x 2.315 (4'11" x 7'7"))
The bathroom includes a spacious double walk-in shower with a chrome shower control and shower head, complemented by tiled walls behind the shower. It features a pedestal wash basin, a low-level WC, and partially tiled walls throughout. The room is finished with Amtico flooring, a shaving point, and an extractor fan.
BEDROOM TWO (3.251 x 4.088 (10'7" x 13'4"))
A double bedroom with double built in wardrobes.
BEDROOM THREE (3.85 x 3.525 (12'7" x 11'6"))
Overlooking the rear garden.
BEDROOM FOUR (3.611 x 2.665 (11'10" x 8'8"))
A further double bedroom overlooking the rear garden.
FAMILY BATHROOM (1.886 x 2.846 (6'2" x 9'4"))
The bathroom offers a double walk-in shower with tiled walls behind, a panelled bath, and a pedestal wash basin with a WC. The walls are partially tiled, and there is Amtico flooring, with an extractor fan, and a chrome heated towel rail.
REAR GARDEN
The garden features a spacious paved patio area, enclosed by wooden sleepers, with paved steps leading to a well-maintained lawn. It includes planted borders with mature plants and shrubs, a gravelled seating area, an outside tap, and a side access gate providing entry to the front of the property.
OUTSIDE
The tarmac driveway offers parking and leads to a single garage. The front garden includes a neatly laid lawn and a planted area beneath the lounge window, featuring mature plants.
AGENTS' NOTES:
EPC RATING: B - a copy is available upon request.
SERVICES: We are advised that mains water, gas, electricity and drainage are available. Satellite / Fibre TV Availability BT & Sky. Superfast broadband is available speed 32 MPS. There are mobile networks available including EE, Three, O2 and Vodafone. Davies White & Perry have not tested any apparatus, equipment, fittings etc or services to this property, so cannot confirm that they are in working order or fit for purpose. A buyer is recommended to obtain confirmation from their surveyor or Solicitor.
Service Charge - We are advised the management charges is annually £300 to be paid quarterly.
COUNCIL TAX: We are advised by the Local Authority, Shropshire Council, the Property Band is E Is £2,639.85
PROPERTY INFORMATION: We believe this information to be accurate, but it cannot be guaranteed. The fixtures, fittings, appliances and mains services have not been tested. If there is any point which is of particular importance please obtain professional confirmation. All measurements quoted are approximate. These particulars do not constitute a contract or part of a contract.
AML REGULATIONS: To ensure compliance with the latest Anti Money Laundering Regulations all intending purchasers must produce identification documents prior to the issue of sale confirmation. We may use an online service provider to also confirm your identity. A list of acceptable ID documents is available upon request.
TENURE: We are advised that the property is Freehold and this will be confirmed by the Vendors Solicitor during the Pre Contract Enquiries.
METHOD OF SALE: For Sale by Private Treaty.
TO VIEW THIS PROPERTY: Please contact our Shifnal Office, Market Place, Shifnal, TF11 9AZ on or email us at
From our office head south west on Church Street towards St Johns Street, At the roundabout, take the 3rd exit onto Innage Rd/A4169 At the roundabout, take the 4th exit onto Victoria Rd/A464Turn left onto Aston St, At the roundabout, take the 1st exit onto Curriers Lane. Turn right onto Coppice Green Lane. Turn left onto Poplar Street and then right onto Juniper Way the property is situated on the right hand side.
Brochures
Brochure 1- COUNCIL TAXA payment made to your local authority in order to pay for local services like schools, libraries, and refuse collection. The amount you pay depends on the value of the property.Read more about council Tax in our glossary page.
- Band: E
- PARKINGDetails of how and where vehicles can be parked, and any associated costs.Read more about parking in our glossary page.
- Driveway
- GARDENA property has access to an outdoor space, which could be private or shared.
- Yes
- ACCESSIBILITYHow a property has been adapted to meet the needs of vulnerable or disabled individuals.Read more about accessibility in our glossary page.
- Ask agent
Energy performance certificate - ask agent
Juniper Way, Shifnal
Add an important place to see how long it'd take to get there from our property listings.
__mins driving to your place
Get an instant, personalised result:
- Show sellers you’re serious
- Secure viewings faster with agents
- No impact on your credit score
Your mortgage
Notes
Staying secure when looking for property
Ensure you're up to date with our latest advice on how to avoid fraud or scams when looking for property online.
Visit our security centre to find out moreDisclaimer - Property reference 9204. The information displayed about this property comprises a property advertisement. Rightmove.co.uk makes no warranty as to the accuracy or completeness of the advertisement or any linked or associated information, and Rightmove has no control over the content. This property advertisement does not constitute property particulars. The information is provided and maintained by Davies White & Perry, Newport. Please contact the selling agent or developer directly to obtain any information which may be available under the terms of The Energy Performance of Buildings (Certificates and Inspections) (England and Wales) Regulations 2007 or the Home Report if in relation to a residential property in Scotland.
*This is the average speed from the provider with the fastest broadband package available at this postcode. The average speed displayed is based on the download speeds of at least 50% of customers at peak time (8pm to 10pm). Fibre/cable services at the postcode are subject to availability and may differ between properties within a postcode. Speeds can be affected by a range of technical and environmental factors. The speed at the property may be lower than that listed above. You can check the estimated speed and confirm availability to a property prior to purchasing on the broadband provider's website. Providers may increase charges. The information is provided and maintained by Decision Technologies Limited. **This is indicative only and based on a 2-person household with multiple devices and simultaneous usage. Broadband performance is affected by multiple factors including number of occupants and devices, simultaneous usage, router range etc. For more information speak to your broadband provider.
Map data ©OpenStreetMap contributors.
