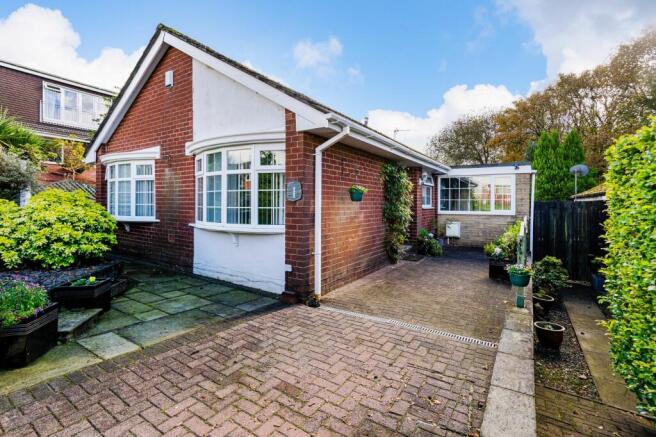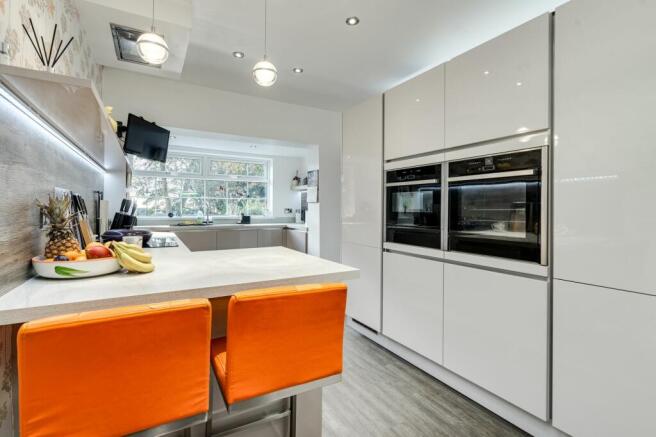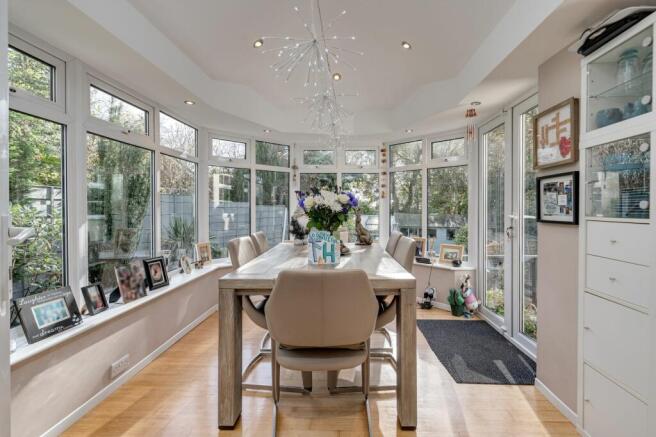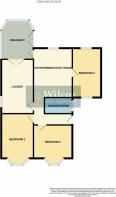Little Moor Clough, Egerton, BL7

- PROPERTY TYPE
Detached Bungalow
- BEDROOMS
3
- BATHROOMS
1
- SIZE
850 sq ft
79 sq m
- TENUREDescribes how you own a property. There are different types of tenure - freehold, leasehold, and commonhold.Read more about tenure in our glossary page.
Freehold
Key features
- Stunning detached bungalow
- Large lounge with feature fireplace
- Modern fitted high gloss kitchen with Neff appliances
- Stunning wet room with rainwater head power shower
- Orangery
- Landscaped gardens both front and rear
- Situated in a very desirable location in Egerton
- Close to outstanding restaurants and bars
- Close to outstanding schools
Description
This stunning detached bungalow, a three-bedroom haven located in the desirable area of Egerton, boasts a wealth of modern features and spacious accommodation. Upon entering, the property exudes a sense of elegance and comfort, with a large lounge featuring a charming feature fireplace, creating a welcoming ambience perfect for relaxation. The modern fitted high gloss kitchen, complete with Neff appliances, offers a stylish space for culinary enthusiasts to indulge their passion. The property also boasts three double bedrooms, ensuring ample space for residents or guests. The stunning wet room is a highlight, with a rainwater head power shower providing a luxurious experience. An added touch of sophistication is the orangery, perfect for enjoying the natural light and views of the landscaped garden to the rear. This property epitomises modern living in a sought-after location, close to exceptional restaurants, bars, and schools, making it an ideal home for families or professionals.
Outside, the property continues to impress with its beautifully landscaped garden, offering a blend of functionality and aesthetic appeal. The front garden is thoughtfully designed over three tiers, featuring shale, bushes, and planters, creating a welcoming entrance. A convenient side access down the left of the property provides easy entry to the rear garden. The block-paved driveway can accommodate up to two vehicles, ensuring ample parking space for residents and visitors. The rear garden is a true oasis, with an immediate Italian stone patio, a glass balcony for enjoying the views, and a composite decked area perfect for outdoor dining and entertaining. A circular lawned area adds to the charm, while steps leading up the side of the property provide access to different parts of the garden. In addition to the lush greenery, the garden features bushes, shrubs, and planters, adding colour and vibrancy. Practical elements such as an outside hosepipe connection and security lighting enhance the convenience and security of the space. The garden is fully enclosed with a fence panel surround and brick wall surround, offering privacy and tranquillity. This outside space is a haven for relaxation and entertainment, providing a perfect retreat for the discerning homeowner seeking a balance of beauty and functionality in their outdoor living environment.
EPC Rating: D
Entrance Hallway
1.01m x 2m
uPVC front door, amtico style flooring, double panel grey anthracite radiator, ceiling light and loft hatch.
Primary Bedroom
4.12m x 3.34m
Laminate flooring, Beech fitted wardrobes, single panel radiator, double glazed unit with two openers and ceiling light.
Secondary Bedroom
3.19m x 2.7m
Laminate flooring, double glazed bay window with two openers, single panel radiator and ceiling light.
Wetroom
2.34m x 1.76m
Fully tiled walls and flooring, chrome power shower with rainwater head and fixed glass shower screen, high gloss grey sink vanity unit with chrome mixer tap and back to wall W.C. Ceiling recess spotlights, grey anthracite towel radiator, frosted double glazed unit with an opener, large wall mirror and extractor.
Lounge
6.3m x 3.26m
Carpet flooring, feature gas fire, fixed double glazed unit, double panel radiator, two ceiling lights, two wall lights, T.V. connection and double glazed French patio doors leading to orangery.
Orangery
3.97m x 2.9m
Bamboo flooring, double glazed surround with multiple openers, French patio doors leading to rear garden and ceiling recess spotlights.
Kitchen
5.14m x 3.13m
Amtico style flooring, light grey fitted kitchen with laminate worktops, breakfast bar, high level Neff appliances, integrated fridge freezer and dishwasher, four ring Neff induction hob, composite grey sink with chrome mixer tap and extractor. Two ceiling pendant lights, double glazed unit with two openers and ceiling recess spotlights.
Bedroom Three
5m x 2.37m
Garage conversion, Beech laminate flooring, double glazed unit to the front with an opener and one to the rear with an opener, single panel radiator, plumbing for a washing machine and space for a dryer.
Front Garden
Landscaped front garden, three tiers with shale, bushes and planters, side access down the left of the property and block paved driveway for up to two vehicles.
Rear Garden
Immediate Italian stone patio, glass balcony, composite decked area, circular lawned area, steps leading up the side of property and bushes shrubs and planters. Outside hosepipe connection, side access down the side of the property, outside security lighting, fence panel surround and brick wall surround.
Parking - Driveway
- COUNCIL TAXA payment made to your local authority in order to pay for local services like schools, libraries, and refuse collection. The amount you pay depends on the value of the property.Read more about council Tax in our glossary page.
- Band: C
- PARKINGDetails of how and where vehicles can be parked, and any associated costs.Read more about parking in our glossary page.
- Driveway
- GARDENA property has access to an outdoor space, which could be private or shared.
- Front garden,Rear garden
- ACCESSIBILITYHow a property has been adapted to meet the needs of vulnerable or disabled individuals.Read more about accessibility in our glossary page.
- Ask agent
Energy performance certificate - ask agent
Little Moor Clough, Egerton, BL7
Add an important place to see how long it'd take to get there from our property listings.
__mins driving to your place
Your mortgage
Notes
Staying secure when looking for property
Ensure you're up to date with our latest advice on how to avoid fraud or scams when looking for property online.
Visit our security centre to find out moreDisclaimer - Property reference 53f7b112-8d03-4435-857e-ebdae4901213. The information displayed about this property comprises a property advertisement. Rightmove.co.uk makes no warranty as to the accuracy or completeness of the advertisement or any linked or associated information, and Rightmove has no control over the content. This property advertisement does not constitute property particulars. The information is provided and maintained by Wilcox Estate Agents, Bolton. Please contact the selling agent or developer directly to obtain any information which may be available under the terms of The Energy Performance of Buildings (Certificates and Inspections) (England and Wales) Regulations 2007 or the Home Report if in relation to a residential property in Scotland.
*This is the average speed from the provider with the fastest broadband package available at this postcode. The average speed displayed is based on the download speeds of at least 50% of customers at peak time (8pm to 10pm). Fibre/cable services at the postcode are subject to availability and may differ between properties within a postcode. Speeds can be affected by a range of technical and environmental factors. The speed at the property may be lower than that listed above. You can check the estimated speed and confirm availability to a property prior to purchasing on the broadband provider's website. Providers may increase charges. The information is provided and maintained by Decision Technologies Limited. **This is indicative only and based on a 2-person household with multiple devices and simultaneous usage. Broadband performance is affected by multiple factors including number of occupants and devices, simultaneous usage, router range etc. For more information speak to your broadband provider.
Map data ©OpenStreetMap contributors.





