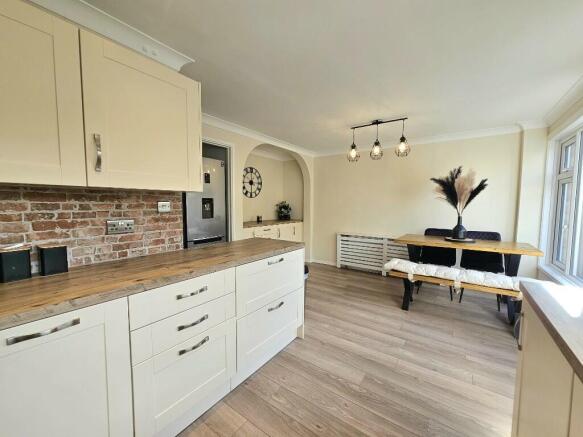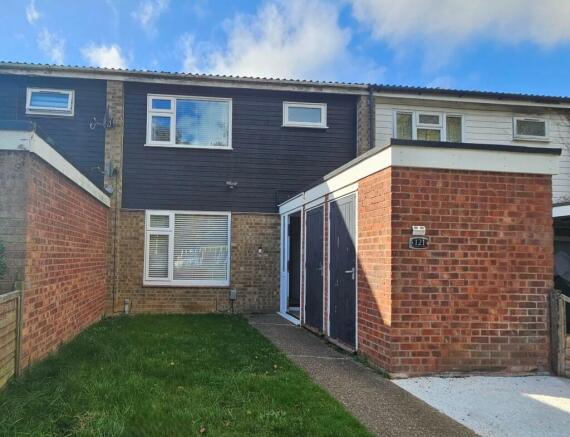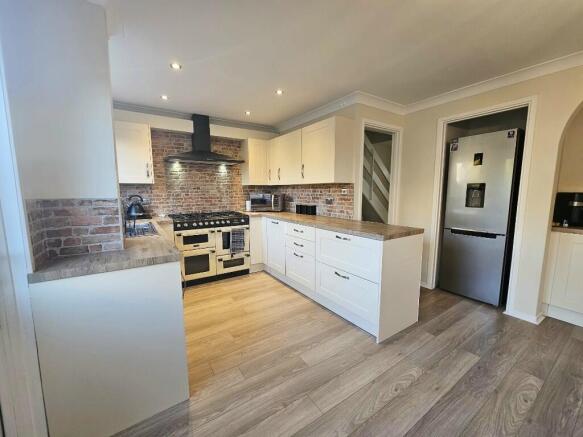Downing Close, Ipswich, Suffolk, IP2

- PROPERTY TYPE
Terraced
- BEDROOMS
3
- BATHROOMS
2
- SIZE
Ask agent
- TENUREDescribes how you own a property. There are different types of tenure - freehold, leasehold, and commonhold.Read more about tenure in our glossary page.
Freehold
Key features
- Spacious entrance hall with ample storage space
- Large kitchen/diner with direct access to the rear garden
- Bright and airy lounge
- Three double bedrooms, two with built-in wardrobes
- First-floor bathroom and convenient ground-floor cloakroom
- Communal off-road parking area
Description
Entrance Porch
Accessed via a double-glazed side door, the porch houses the gas and electric meters and features tiled flooring. A part-glazed, multi-paned door leads into:
Entrance Hallway
A spacious hallway complete with two built-in storage cupboards, a radiator with a stylish cover, and stairs leading to the first floor. The hallway provides access to the living room, kitchen/diner, and:
Cloakroom
Featuring a double-glazed window to the front, this modern cloakroom includes a low flush WC and a hand basin set within a vanity unit. It has been recently updated with floor-to-ceiling marble-effect tiles for a sleek finish.
Living Room (15' x 11' 4")
This light-filled, inviting living room has a double-glazed window overlooking the front, two designer vertical radiators, and newly installed luxury hardwood flooring, adding a touch of elegance to the space.
Kitchen/Diner (14' 1" x 11' 4")
The spacious kitchen/diner serves as the heart of the home, featuring a double-glazed window and door that open directly into the rear garden. The kitchen is fully equipped with a range of wall and base cabinets, offering excellent storage, along with a drop-in sink featuring a pull-out mixer tap. There's a gas cooker point, plumbing for a dishwasher, and a dining area that flows effortlessly into the kitchen, perfect for family meals or hosting guests. The room has been tastefully designed with a modern farmhouse style, highlighted by neutral tones, spotlights, brick-effect tiles, hardwood flooring, and a charming feature arch wall.
First Floor Landing
With luxurious new carpeting throughout, the landing includes loft access and a built-in storage cupboard. Doors lead to:
Bedroom 1 (15' x 8' 9")
This generously sized master bedroom includes a double-glazed window to the front, built-in wardrobes, a new carpet, and a radiator.
Bedroom 2 (11' 8" x 8' 5")
A second double bedroom, also facing the front, featuring a built-in cupboard, new carpet, and a radiator.
Bedroom 3 (11' 5" x 10' 8")
This large third bedroom, with its new carpet and a double-glazed window overlooking the rear garden, provides ample space and comfort.
Family Bathroom
The family bathroom is well-appointed with a double-glazed window to the rear. It includes a tiled bath with a mixer tap and shower attachment, a pedestal wash basin with a vanity unit and mixer tap, a low flush WC, a heated towel rail, and contemporary tiled walls. This space has been decorated to a very modern standard.
Outdoor Space
Rear Garden
The private, fully enclosed rear garden is an ideal space for outdoor dining and gardening. Mainly laid to lawn, it also has a patio area and a rear gate providing access to communal parking.
Front Garden
Mainly laid to lawn, with a built-in storage cupboard and a pathway leading to the entrance door, the front garden enhances the home's curb appeal.
Parking
The property benefits from access to a communal parking area, providing off-road parking for residents.
Location
Positioned in the sought-after residential area on the southwest side of Ipswich, this home offers easy access to an array of local amenities. The property is particularly well-located for families, with The Willows Primary School and Nursery just a short walk away, as well as several other schools, parks, and shopping facilities nearby. The vibrant Ipswich Town Centre is within easy reach, providing excellent shopping and leisure opportunities, including the Buttermarket and Sailmakers Shopping Centres, Cardinal Park Leisure Complex, and The Regent Theatre. Ipswich Marina, with its bustling bars and restaurants, offers a scenic retreat, while Ipswich Mainline Station provides direct access to London Liverpool Street, ideal for commuters. The A12/A14 roads are also conveniently close, connecting you to Bury St. Edmunds, Colchester, Chelmsford, Felixstowe, and beyond.
Council Tax Band: B
EPC: C
Agents Notes:
Section 21 Applies as owner works for the estate agents
- COUNCIL TAXA payment made to your local authority in order to pay for local services like schools, libraries, and refuse collection. The amount you pay depends on the value of the property.Read more about council Tax in our glossary page.
- Ask agent
- PARKINGDetails of how and where vehicles can be parked, and any associated costs.Read more about parking in our glossary page.
- Off street,Communal
- GARDENA property has access to an outdoor space, which could be private or shared.
- Front garden,Back garden
- ACCESSIBILITYHow a property has been adapted to meet the needs of vulnerable or disabled individuals.Read more about accessibility in our glossary page.
- Ask agent
Energy performance certificate - ask agent
Downing Close, Ipswich, Suffolk, IP2
Add an important place to see how long it'd take to get there from our property listings.
__mins driving to your place
Get an instant, personalised result:
- Show sellers you’re serious
- Secure viewings faster with agents
- No impact on your credit score

Your mortgage
Notes
Staying secure when looking for property
Ensure you're up to date with our latest advice on how to avoid fraud or scams when looking for property online.
Visit our security centre to find out moreDisclaimer - Property reference ASCOT121DOWNING. The information displayed about this property comprises a property advertisement. Rightmove.co.uk makes no warranty as to the accuracy or completeness of the advertisement or any linked or associated information, and Rightmove has no control over the content. This property advertisement does not constitute property particulars. The information is provided and maintained by Ascot Estate Agency, Martlesham. Please contact the selling agent or developer directly to obtain any information which may be available under the terms of The Energy Performance of Buildings (Certificates and Inspections) (England and Wales) Regulations 2007 or the Home Report if in relation to a residential property in Scotland.
*This is the average speed from the provider with the fastest broadband package available at this postcode. The average speed displayed is based on the download speeds of at least 50% of customers at peak time (8pm to 10pm). Fibre/cable services at the postcode are subject to availability and may differ between properties within a postcode. Speeds can be affected by a range of technical and environmental factors. The speed at the property may be lower than that listed above. You can check the estimated speed and confirm availability to a property prior to purchasing on the broadband provider's website. Providers may increase charges. The information is provided and maintained by Decision Technologies Limited. **This is indicative only and based on a 2-person household with multiple devices and simultaneous usage. Broadband performance is affected by multiple factors including number of occupants and devices, simultaneous usage, router range etc. For more information speak to your broadband provider.
Map data ©OpenStreetMap contributors.



