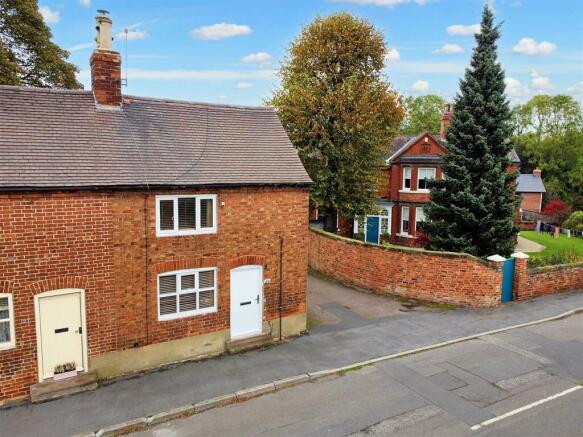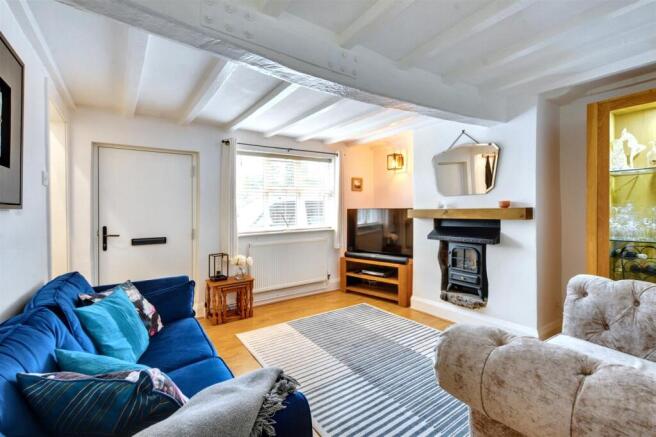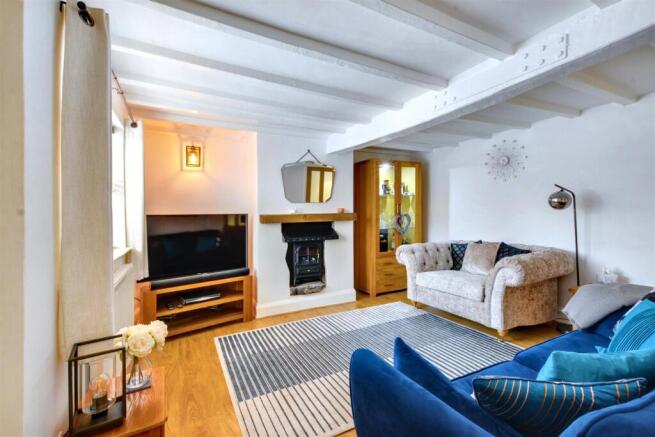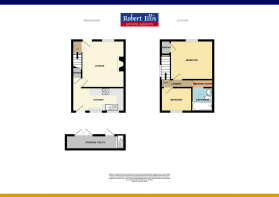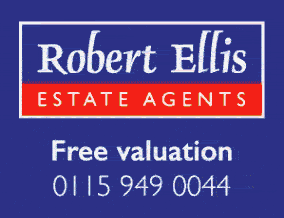
Main Street, Stanton-By-Dale, Derbyshire

- PROPERTY TYPE
Cottage
- BEDROOMS
2
- BATHROOMS
1
- SIZE
667 sq ft
62 sq m
- TENUREDescribes how you own a property. There are different types of tenure - freehold, leasehold, and commonhold.Read more about tenure in our glossary page.
Freehold
Key features
- CHARMING PERIOD SEMI DETACHED COTTAGE
- SOLD WITH THE BENEFIT OF NO UPWARD CHAIN
- CENTRAL VILLAGE LOCATION
- RECENTLY RENOVATED THROUGHOUT
- GAS CENTRAL HEATING FROM COMBI BOILER
- RECENTLY REPLACED WINDOWS & FRONT DOOR
- MODERN FIXTURES & FITTINGS THROUGHOUT
- PRIVATE REAR COURTYARD GARDEN WITH USEFUL STORAGE
- EASY ACCESS TO VILLAGE AMENITIES
- CLOSE TO NEARBY SHOPPING FACILITIES, TRANSPORT LINKS, SCHOOLING & OPEN COUNTRYSIDE
Description
ROBERT ELLIS ARE DELIGHTED TO WELCOME TO THE MARKET THIS EXTREMELY WELL PRESENTED AND RECENTLY RENOVATED THROUGHOUT TWO BEDROOM SEMI DETACHED COTTAGE SITUATED IN THE HEART OF THIS DESIRABLE DERBYSHIRE VILLAGE LOCATION.
This period property is located within the picturesque Derbyshire village of Stanton by Dale which offers a great community feel with two traditional public houses, tea rooms, Church and local cricket club.
The village is surrounded by open countryside yet far from being isolated and conveniently situated between the cities of Nottingham and Derby and is located close to the local towns of Stapleford, Long Eaton and Ilkeston which offer a wide variety of shops, services and amenities.
For those needing to commute further afield, there is easy access to Junction 25 of the M1 motorway, as well as the A52 providing direct links to Nottingham and Derby, also the Long Eaton and Ilkeston train stations are just a short distance away.
The accommodation is arranged over two floors and comprises front living room, inner front lobby with staircase rising to the first floor, and full width dining kitchen to the ground floor. The first floor landing then provides access to two bedrooms and a bathroom suite.
The property also benefits from gas central heating from combination boiler and recently replaced windows and doors throughout.
The property is certainly in a ready to move into condition and would suit a variety of different buying types. We highly recommend an internal viewing to fully appreciate the renovation work.
Living Room - 3.90 x 3.63 (12'9" x 11'10") - Recently replaced front door, double glazed window to the front (with fitted blinds), radiator, beamed ceiling, central chimney breast with inset space for fire, laminate flooring, media points, wall light points. Opening into inner lobby.
Inner Lobby - Staircase rising to the first floor, matching to the living room laminate flooring, radiator, meter cupboard box, inset ceiling spotlight.
Rear Inner Lobby - Matching to the living room laminate flooring. Door to useful understairs storage cupboard housing the gas meter.
Dining Kitchen - 4.50 x 2.34 (14'9" x 7'8") - The kitchen comprises a recently re-fitted range of matching storage cupboards and drawers with roll top work surfaces incorporating single sink and draining board with central swan-neck mixer tap. Splashboard, matching breakfast bar, in-built four ring hob with curved extractor fan over and oven beneath, space for fridge/freezer, tiled floor, radiator, double glazed windows to the side and rear, stable door to outside, inset spotlights. Boiler cupboard housing the Glow Worm gas fired combination boiler (for central heating and hot water purposes).
First Floor Landing - Original Georgian-style window to the side looking down towards the entrance to the village, radiator. Doors to both bedrooms and bathroom.
Bedroom One - 4.20 x 3.69 (13'9" x 12'1") - Double glazed window to the front (with fitted blinds), radiator, spotlights, useful overstairs fitted storage cupboard with hanging space.
Bedroom Two - 2.87 x 2.22 (9'4" x 7'3") - Double glazed Georgian-style window to the rear, radiator, spotlights, loft access point.
Bathroom - 2.30 x 1.73 (7'6" x 5'8") - Modern white three piece suite comprising panel bath with glass shower screen, mixer tap and mains shower over, push flush WC, wash hand basin with mixer tap and storage cabinets beneath. Partial tiling to the walls, tiling to the floor, radiator, Velux double glazed roof window, spotlights, extractor fan, wall mounted bathroom mirror. Just prior to the entrance to the bathroom there is a useful storage area leading off the main landing.
Outside - The rear courtyard garden is enclosed by brick walls to the boundary lines. There is a side pedestrian gate providing access leading to the front. The garden is designed for straightforward maintenance, being predominantly paved with decorative gravel stones between the paving slabs. External lighting points, twin doors and single entrance door providing access to the garden store room opening through to the utility area.
Garden Store Room/Utility - 5.08 x 1.31 (16'7" x 4'3") - Brick building which is fully open with one side incorporating a utility area with plumbing for washing machine, worktop (matching the kitchen) with inset single sink and draining board with swan-neck mixer tap. External water tap point, power, lighting with its own isolating switch. Space for a tumble dryer or other appliances. Ample storage space within the building.
Directional Note - Upon entering the village via Bostocks/Rushy Lane, follow the bend in the road to Main Street and the cottage can be found on the right hand side, identified by our For Sale board.
A TWO BEDROOM SEMI DETACHED COTTAGE OFFERED FOR SALE WITH NO UPWARD CHAIN.
Brochures
Main Street, Stanton-By-Dale, Derbyshire- COUNCIL TAXA payment made to your local authority in order to pay for local services like schools, libraries, and refuse collection. The amount you pay depends on the value of the property.Read more about council Tax in our glossary page.
- Band: B
- PARKINGDetails of how and where vehicles can be parked, and any associated costs.Read more about parking in our glossary page.
- Ask agent
- GARDENA property has access to an outdoor space, which could be private or shared.
- Yes
- ACCESSIBILITYHow a property has been adapted to meet the needs of vulnerable or disabled individuals.Read more about accessibility in our glossary page.
- Ask agent
Main Street, Stanton-By-Dale, Derbyshire
Add an important place to see how long it'd take to get there from our property listings.
__mins driving to your place
Get an instant, personalised result:
- Show sellers you’re serious
- Secure viewings faster with agents
- No impact on your credit score
Your mortgage
Notes
Staying secure when looking for property
Ensure you're up to date with our latest advice on how to avoid fraud or scams when looking for property online.
Visit our security centre to find out moreDisclaimer - Property reference 33460588. The information displayed about this property comprises a property advertisement. Rightmove.co.uk makes no warranty as to the accuracy or completeness of the advertisement or any linked or associated information, and Rightmove has no control over the content. This property advertisement does not constitute property particulars. The information is provided and maintained by Robert Ellis, Stapleford. Please contact the selling agent or developer directly to obtain any information which may be available under the terms of The Energy Performance of Buildings (Certificates and Inspections) (England and Wales) Regulations 2007 or the Home Report if in relation to a residential property in Scotland.
*This is the average speed from the provider with the fastest broadband package available at this postcode. The average speed displayed is based on the download speeds of at least 50% of customers at peak time (8pm to 10pm). Fibre/cable services at the postcode are subject to availability and may differ between properties within a postcode. Speeds can be affected by a range of technical and environmental factors. The speed at the property may be lower than that listed above. You can check the estimated speed and confirm availability to a property prior to purchasing on the broadband provider's website. Providers may increase charges. The information is provided and maintained by Decision Technologies Limited. **This is indicative only and based on a 2-person household with multiple devices and simultaneous usage. Broadband performance is affected by multiple factors including number of occupants and devices, simultaneous usage, router range etc. For more information speak to your broadband provider.
Map data ©OpenStreetMap contributors.
