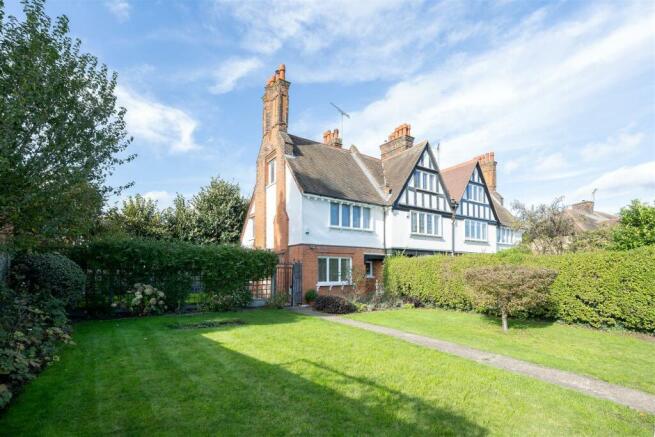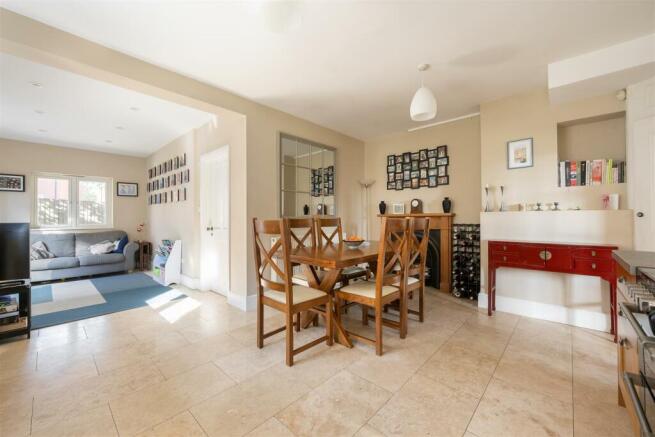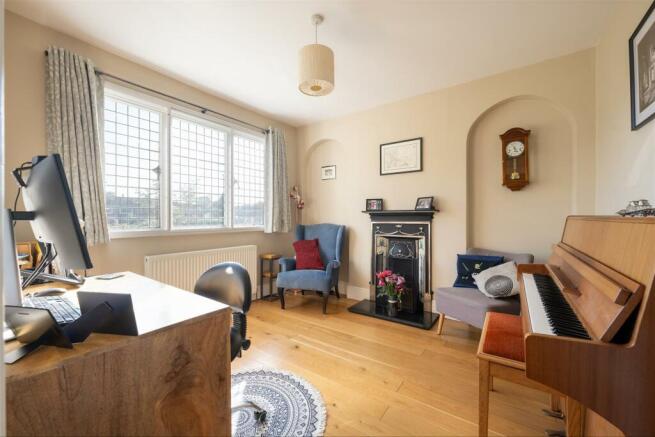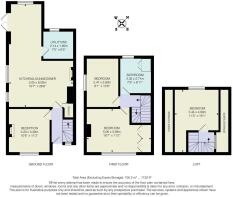
Nutter Lane, Wanstead

- PROPERTY TYPE
End of Terrace
- BEDROOMS
3
- BATHROOMS
1
- SIZE
1,133 sq ft
105 sq m
- TENUREDescribes how you own a property. There are different types of tenure - freehold, leasehold, and commonhold.Read more about tenure in our glossary page.
Freehold
Key features
- Three Bedroom House
- End Terrace
- Very Well Presented
- Large Wrap Around Garden
- Stunning Views Across Nutter Lane Field
- Ground Floor Utility And WC
- Bright, Spacious Kitchen Diner
- Three Double Bedrooms
- Short Walk To Wanstead High Street And Station
Description
Wanstead station is an easy ten minute stroll from your front door. From here the rapid Central line whisks you through to Stratford in eleven minutes, Liverpool Street in twenty two and Oxford Circus in thirty two minutes.
IF YOU LIVED HERE...
Your beautifully maintained front garden has generous stretches of lawn either side of your lengthy footpath, all surrounded by neat hedgerows and timber fencing. You can follow the path to your front door or take the side gate into another handsome section of rear garden and entertaining patio. From here, double doors provide direct access to your 430 square foot, open plan kitchen, lounge and diner. A glorious space filled with soft neutral floor tiles and paintwork, solid hardwood cabinets and chunky pale grey countertops. A Stoves chef's oven is framed by a gas hob and stainless steel extractor hood, and there's a handy utility room alongside, with a heated towel rail, WC and sink.
Entering from the front, you're greeted by a welcoming hallway and another large reception room, finished with smooth timber flooring, an ebony, vintage tiled working fireplace and a bright, triple paned leaded window that overlooks that substantial, secluded front garden. Up on the first floor you'll find your huge, 180 square foot principal bedroom, with more of those gorgeous blonde floorboards and another broad leaded window casting light over the room. A second double bedroom sits next door, equally bright and tasteful, and with pleasant views of your tranquil rear garden.
Completing the first floor set up, you've a sophisticated, spacious family bathroom. Home to lovingly restored timber floorboards, glossy sandstone wall tiles, a classic white suite, chrome heated towel rail and a mixer shower over the tub. On the second floor, in the loft, you'll find your third, 175 square foot, double bedroom. With an abundance of space, including extra eaves storage running along either side, soft plush carpet underfoot and another large, bright window framing garden views.
You've a choice of two new family friendly locals, The Duke Wanstead or The Bull at Wanstead, both just a ten minute walk from your front door. At The Duke, one of Time Out's favourite pubs in 2016, there's a sheltered beer garden, hearty Sunday roasts and a relaxed friendly atmosphere. At The Bull, you'll find more of the same and it's the perfect place to start working your way up the vibrant High Street, filled with wonderful restaurants, taprooms and wine bars. We'd particularly recommend Bare Brew for tasty craft beers and MUST Wine Bar for an international selection of fine vintages.
WHAT ELSE?
- Your new home overlooks lush, green Nutter Lane Field, which has bowls and tennis clubs at either end and is the perfect spot for dog walking or a quick morning run.
- In fourteen minutes on foot or six minutes by car you'll arrive at Wanstead Leisure Centre, where you'll find a range of fitness classes, fully equipped gym and indoor sports courts. The local council are currently extending the facilities to include a swimming pool and dance studios, with work due for completion by the end of 2025.
- There are twelve primary and secondary schools within a mile of your home, with Wanstead High, Nightingale Primary and Wanstead Church School all less than half a mile away.
Reception - 3.20 x 3.39 (10'5" x 11'1") -
Kitchen / Lounge / Diner - 5.05 x 8.09 (16'6" x 26'6") -
Utility / Wc - 2.14 x 1.95 (7'0" x 6'4") -
Bedroom - 5.06 x 3.39 (16'7" x 11'1") -
Bedroom - 2.47 x 3.80 (8'1" x 12'5") -
Bathroom - 2.35 x 2.71 (7'8" x 8'10") -
Bedroom - 3.44 x 4.90 (11'3" x 16'0") -
A WORD FROM THE OWNERS...
"We’ve lived here since 2012 and love the house and the area. We’ve extended the house and preserved some of the original features. With two growing kids, it is now time for us to move and we hope the next owner loves it as much as we do."
Brochures
Nutter Lane, WansteadBrochure- COUNCIL TAXA payment made to your local authority in order to pay for local services like schools, libraries, and refuse collection. The amount you pay depends on the value of the property.Read more about council Tax in our glossary page.
- Band: E
- PARKINGDetails of how and where vehicles can be parked, and any associated costs.Read more about parking in our glossary page.
- Ask agent
- GARDENA property has access to an outdoor space, which could be private or shared.
- Yes
- ACCESSIBILITYHow a property has been adapted to meet the needs of vulnerable or disabled individuals.Read more about accessibility in our glossary page.
- Ask agent
Nutter Lane, Wanstead
Add an important place to see how long it'd take to get there from our property listings.
__mins driving to your place


Your mortgage
Notes
Staying secure when looking for property
Ensure you're up to date with our latest advice on how to avoid fraud or scams when looking for property online.
Visit our security centre to find out moreDisclaimer - Property reference 33460606. The information displayed about this property comprises a property advertisement. Rightmove.co.uk makes no warranty as to the accuracy or completeness of the advertisement or any linked or associated information, and Rightmove has no control over the content. This property advertisement does not constitute property particulars. The information is provided and maintained by The Stow Brothers, Wanstead & Leytonstone. Please contact the selling agent or developer directly to obtain any information which may be available under the terms of The Energy Performance of Buildings (Certificates and Inspections) (England and Wales) Regulations 2007 or the Home Report if in relation to a residential property in Scotland.
*This is the average speed from the provider with the fastest broadband package available at this postcode. The average speed displayed is based on the download speeds of at least 50% of customers at peak time (8pm to 10pm). Fibre/cable services at the postcode are subject to availability and may differ between properties within a postcode. Speeds can be affected by a range of technical and environmental factors. The speed at the property may be lower than that listed above. You can check the estimated speed and confirm availability to a property prior to purchasing on the broadband provider's website. Providers may increase charges. The information is provided and maintained by Decision Technologies Limited. **This is indicative only and based on a 2-person household with multiple devices and simultaneous usage. Broadband performance is affected by multiple factors including number of occupants and devices, simultaneous usage, router range etc. For more information speak to your broadband provider.
Map data ©OpenStreetMap contributors.





