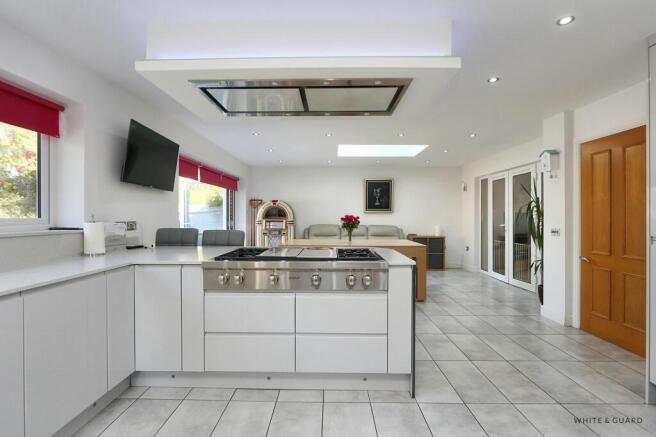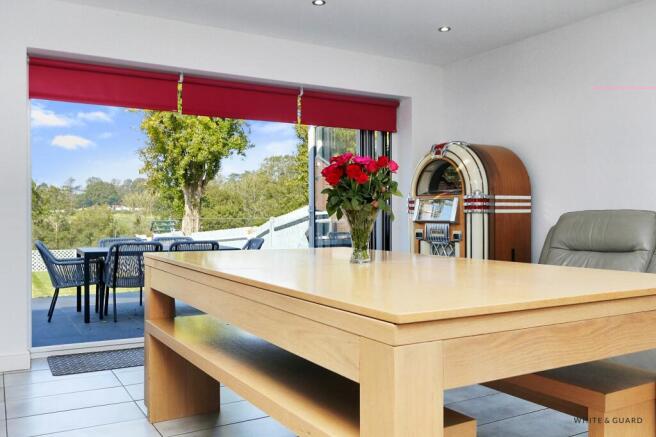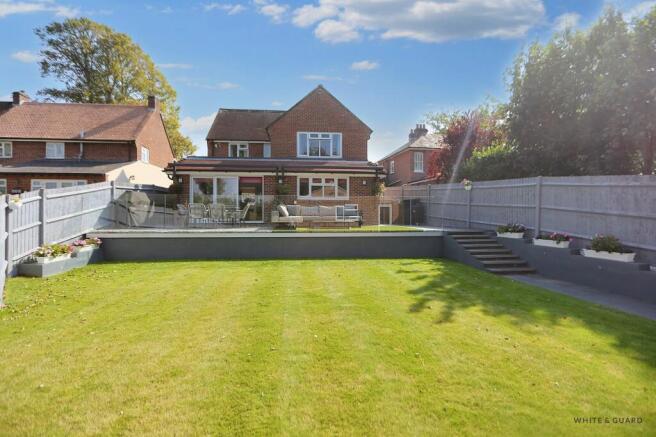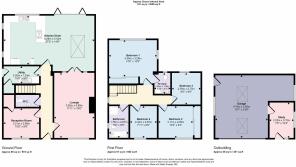
Outlands Lane, Curdridge, SO30

- PROPERTY TYPE
Detached
- BEDROOMS
4
- BATHROOMS
2
- SIZE
Ask agent
- TENUREDescribes how you own a property. There are different types of tenure - freehold, leasehold, and commonhold.Read more about tenure in our glossary page.
Freehold
Key features
- WINCHESTER COUNCIL BAND F
- FREEHOLD
- IMMACULATELY PRESENTED THROUGHOUT
- 27FT KITCHEN DINING ROOM
- PLAYROOM
- ENSUITE TO MASTER BEDROOM
- LANDSCAPE REAR GARDEN
- DETACHED DOUBLE GARAGE WITH HOME OFFICE
- EPC RATNG C
- BEAUTIFUL FOUR BEDROOM HOME WITH COUNTRYSIDE VIEWS
Description
INTRODUCTION
Offering rural countryside views from the 27ft extended kitchen dining room and landscaped rear garden this fabulous four-bedroom home is located along a quiet and popular road in Curdridge. Having been built in the early 2000’s, this relatively modern home is set within an established non-estate setting and is presented in exceptional order. Across the ground floor the house comprises a well-proportioned living room, kitchen dining room with bi-folding doors, playroom, cloakroom and utility. While the first floor offers four bedrooms with an en-suite and family shower room. Externally a gated entrance leads to a driveway, and the landscaped gardens offer a raised seating terrace with glass balcony looking onto immaculate lawns and a detached double garage with home office.
LOCATION
The property is situated along a quiet lane in the heart of the picturesque village of Curdridge, which benefits from its own primary school, church, pub and cricket pavilion. Curdridge is also conveniently close to neighbouring Botley with its mainline train station, the market town of Bishops Waltham with its broad range of shops, restaurants and amenities, only 20 minutes from Southampton Airport and close to all main motorway access routes.
INSIDE
A double-glazed front door opens into a well presented entrance hall which has been laid to solid oak flooring, oak doors open to the principal living spaces and a flight of stairs leads to the first floor. The living room, set at the front of the house benefits from a feature gas fire with oak mantle over and granite hearth and a set of double doors open through to the kitchen dining room. The room forms part of the impressive extension carried out by the current owners, the expansive space provides bi-folding doors to the rear and a vaulted sky lantern. The kitchen itself, presents a good range of wall and base level work units with fitted Quartz work surfaces over which incorporate an inset sink with waste disposal unit, hot tap, six ring gas cooker top with ceiling mounted extractor hood over. Further integrated appliances include a double electric oven, dishwasher, space is provided for an American style fridge freezer, water softener and hot tap. Finished with Quartz up stands, spot lighting, tiled flooring and underfloor heating the wonderful space will sure to be the hub to this home. A second reception room within the property, currently used as playroom offers flexible use to suit a buyer’s requirements, a cloak room and utility room complete the ground floor accommodation.
The first-floor landing has a double glazed window to the side elevation and access to the loft space. The dual aspect master bedroom is a good size double room benefitting from fitted mirrored wardrobes and allows space for further freestanding bedroom furniture. In addition, the room boasts a well presented en-suite which consists of an enclosed mains shower cubicle with ceiling mounted rainfall shower head, floating wash hand basin, WC and heated towel rail. Bedroom two, also a well-proportioned double has a range of fitted wardrobes whereas the third and fourth bedrooms allow space for bedroom furniture. A well-appointed four-piece family bathroom suite comprises a freestanding roll top bath, enclosed shower cubicle, wash hand basin, WC and heated towel rail.
OUTSIDE
Externally, wooden gates open to a good size driveway which provides off road parking and continues along one side of the property where double gates provide vehicular access to the rear garden and in turn the detached double garage. The landscaped rear garden is beautifully presented and showcases a stunning seating terrace enclosed by a glass balustrade which is afforded lovely views across the garden and countryside beyond. Steps lead down to one side to a well-maintained lawn with enclosed flower borders to one side and a garden path leads to the detached double garage. Providing all year-round vehicular accessibility to the garage, the lawn benefits from having undergone implementation of a Netlon advanced turf system. Complete with power, lighting and water supply, the large garage has a pitched roof with a mezzanine floor, ideal for storage and provides vehicular access via an electric roller door. . An enclosed room within the garage provides a brilliant work from home office which is complete with electric heating, double glazed windows to the rear and door to one side. The garage also has cavity wall insulation and has the potential to be converted into an Annex, subject to planning consent.
SERVICES:
Gas, water, electricity and mains drainage are connected. Please note that none of the services or appliances have been tested by White & Guard.
Broadband : Ultrafast Full Fibre Broadband Up to 1800 Mbps download speed Up to 120 Mbps upload speed. This is based on information provided by Openreach.
EPC Rating: C
- COUNCIL TAXA payment made to your local authority in order to pay for local services like schools, libraries, and refuse collection. The amount you pay depends on the value of the property.Read more about council Tax in our glossary page.
- Band: F
- PARKINGDetails of how and where vehicles can be parked, and any associated costs.Read more about parking in our glossary page.
- Yes
- GARDENA property has access to an outdoor space, which could be private or shared.
- Yes
- ACCESSIBILITYHow a property has been adapted to meet the needs of vulnerable or disabled individuals.Read more about accessibility in our glossary page.
- Ask agent
Outlands Lane, Curdridge, SO30
Add an important place to see how long it'd take to get there from our property listings.
__mins driving to your place
Get an instant, personalised result:
- Show sellers you’re serious
- Secure viewings faster with agents
- No impact on your credit score

Your mortgage
Notes
Staying secure when looking for property
Ensure you're up to date with our latest advice on how to avoid fraud or scams when looking for property online.
Visit our security centre to find out moreDisclaimer - Property reference 750d4aa4-756c-45a5-a588-4059c90639dd. The information displayed about this property comprises a property advertisement. Rightmove.co.uk makes no warranty as to the accuracy or completeness of the advertisement or any linked or associated information, and Rightmove has no control over the content. This property advertisement does not constitute property particulars. The information is provided and maintained by White & Guard Estate Agents, Bishops Waltham. Please contact the selling agent or developer directly to obtain any information which may be available under the terms of The Energy Performance of Buildings (Certificates and Inspections) (England and Wales) Regulations 2007 or the Home Report if in relation to a residential property in Scotland.
*This is the average speed from the provider with the fastest broadband package available at this postcode. The average speed displayed is based on the download speeds of at least 50% of customers at peak time (8pm to 10pm). Fibre/cable services at the postcode are subject to availability and may differ between properties within a postcode. Speeds can be affected by a range of technical and environmental factors. The speed at the property may be lower than that listed above. You can check the estimated speed and confirm availability to a property prior to purchasing on the broadband provider's website. Providers may increase charges. The information is provided and maintained by Decision Technologies Limited. **This is indicative only and based on a 2-person household with multiple devices and simultaneous usage. Broadband performance is affected by multiple factors including number of occupants and devices, simultaneous usage, router range etc. For more information speak to your broadband provider.
Map data ©OpenStreetMap contributors.





