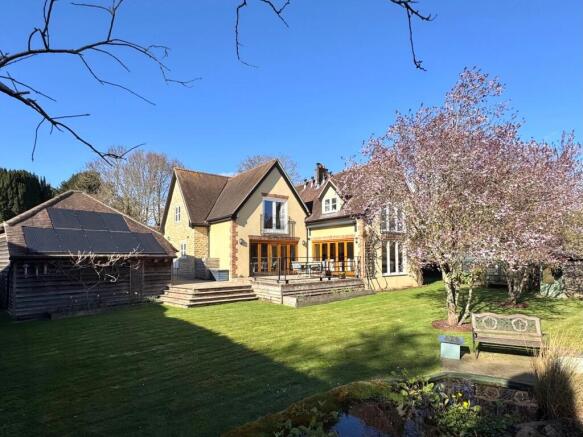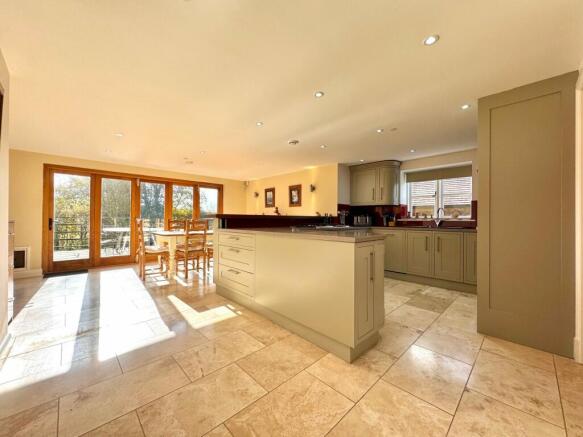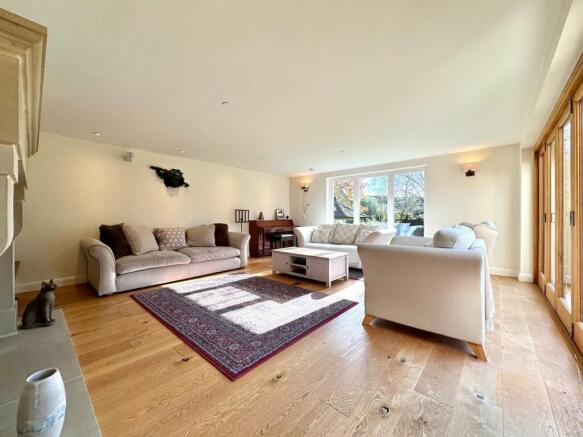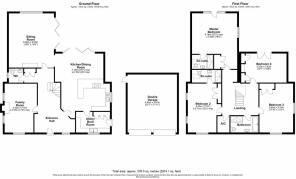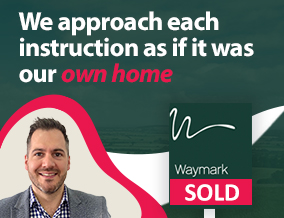
Hobbs Hill, Fernham, SN7

- PROPERTY TYPE
Detached
- BEDROOMS
4
- BATHROOMS
3
- SIZE
Ask agent
- TENUREDescribes how you own a property. There are different types of tenure - freehold, leasehold, and commonhold.Read more about tenure in our glossary page.
Freehold
Key features
- Impressive And Substantial Detached Family Home
- Four Large Double Bedrooms
- Three High Spec Bathrooms
- Three Spacious Reception Rooms
- Including Beautiful Open Plan Kitchen/Diner With Bi-Fold Doors Out To Garden
- Utility & Downstairs W/C
- Private Rear Garden
- Double Garage With Electric Doors
- Graveled Driveway
- Solar Panels Which Helps Lower Energy Costs And Provides A Small Annual Income
Description
A fantastic opportunity to purchase this stunning and bespoke four double bedroom detached family home which is located in the beautiful village of Fernham in Oxfordshire. This impressive property is architect designed and was built by the current owners back in 2010. The property has been finished with Cotswold stone to the front which provides a stylish finish. The property benefits from four spacious double bedrooms, three large reception rooms, three modern bathrooms as well as driveway, double garage, and private landscaped rear garden.
A lot of thought went into the design of the property along with the technical specifications and fixtures and fittings. The property is very efficient and benefits from solar panels which both help reduce energy costs, as well as provide a small annual income and also heat the water in the property. There is also a Zappi electric vehicle charger in the garage, wet underfloor heating throughout the ground floor, integrated Cat 5 cabling, fibre broadband connection and built in Sonos speakers in the sitting room and kitchen/diner.
The properties accommodation comprises; Large entrance hall with built-in storage, downstairs w/c, utility/boot room with side access to driveway, beautiful open plan kitchen/diner with all built-in appliances and bi-fold doors out to the garden, spacious dual aspect sitting room complete with both large fireplace with wood burner and bi-fold doors out to the garden, large dual aspect snug/family room with wood burner, gallery landing with velux window, family bathroom with both walk-in shower and bath, four spacious and light double bedrooms, all of which benefit from built-in wardrobes and master and second bedroom with well appointed en-suite shower rooms. The master and fourth bedrooms also have Juliet balconies with attractive views over the countryside.
Outside to the front there is a large graveled driveway which provides plenty of off-street parking which leads up to the detached double garage. The double garage benefits from two electric doors as well as power and lighting, the garage also houses the electric vehicle charging point. The rear garden is private and has been beautifully landscaped. The garden is mainly laid to lawn along with a large raised terrace which is accessed from both sets of bi-fold doors in the property. The garden is mature and benefits from outside lighting, multiple fruit and specimen trees as well as a large pond, greenhouse and storage shed and potting shed.
The property is freehold and is connected to mains gas, electricity, water and drainage. There is mains gas central heating and upvc double glazing throughout. This property must be viewed to be fully appreciated.
Fernham village has an active community and a church that combines as a village hall. The popular Woodman pub is located in the centre of the village and within a 2 minute walk.
The nearby market town of Faringdon provides a range of amenities including primary and secondary schools, Waitrose, Aldi and Tesco supermarkets, a leisure centre and numerous other facilities. The area is served well for private education with St Hugh’s and Pinewood Prep schools both within 10 miles.
A regular No.S6 bus service runs from Faringdon to Oxford and Swindon. Fernham is approximately 2 miles south of the A420 which leads directly to Swindon (10 miles) to the west and Oxford (12 miles) to the east, where main road and rail links can be found.
By appointment only please.
Brochures
Brochure 1- COUNCIL TAXA payment made to your local authority in order to pay for local services like schools, libraries, and refuse collection. The amount you pay depends on the value of the property.Read more about council Tax in our glossary page.
- Ask agent
- PARKINGDetails of how and where vehicles can be parked, and any associated costs.Read more about parking in our glossary page.
- Yes
- GARDENA property has access to an outdoor space, which could be private or shared.
- Yes
- ACCESSIBILITYHow a property has been adapted to meet the needs of vulnerable or disabled individuals.Read more about accessibility in our glossary page.
- Ask agent
Hobbs Hill, Fernham, SN7
Add an important place to see how long it'd take to get there from our property listings.
__mins driving to your place
Your mortgage
Notes
Staying secure when looking for property
Ensure you're up to date with our latest advice on how to avoid fraud or scams when looking for property online.
Visit our security centre to find out moreDisclaimer - Property reference 28184896. The information displayed about this property comprises a property advertisement. Rightmove.co.uk makes no warranty as to the accuracy or completeness of the advertisement or any linked or associated information, and Rightmove has no control over the content. This property advertisement does not constitute property particulars. The information is provided and maintained by Waymark Property, Faringdon. Please contact the selling agent or developer directly to obtain any information which may be available under the terms of The Energy Performance of Buildings (Certificates and Inspections) (England and Wales) Regulations 2007 or the Home Report if in relation to a residential property in Scotland.
*This is the average speed from the provider with the fastest broadband package available at this postcode. The average speed displayed is based on the download speeds of at least 50% of customers at peak time (8pm to 10pm). Fibre/cable services at the postcode are subject to availability and may differ between properties within a postcode. Speeds can be affected by a range of technical and environmental factors. The speed at the property may be lower than that listed above. You can check the estimated speed and confirm availability to a property prior to purchasing on the broadband provider's website. Providers may increase charges. The information is provided and maintained by Decision Technologies Limited. **This is indicative only and based on a 2-person household with multiple devices and simultaneous usage. Broadband performance is affected by multiple factors including number of occupants and devices, simultaneous usage, router range etc. For more information speak to your broadband provider.
Map data ©OpenStreetMap contributors.
