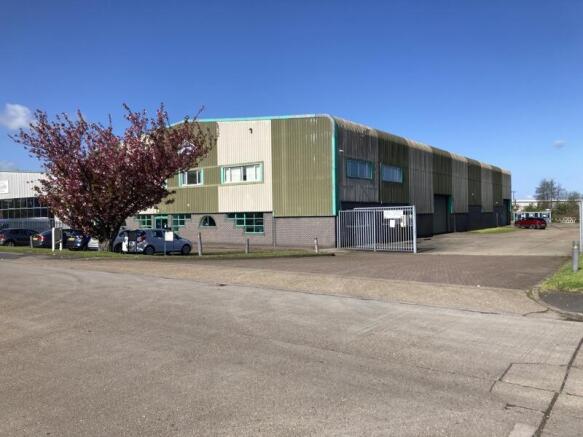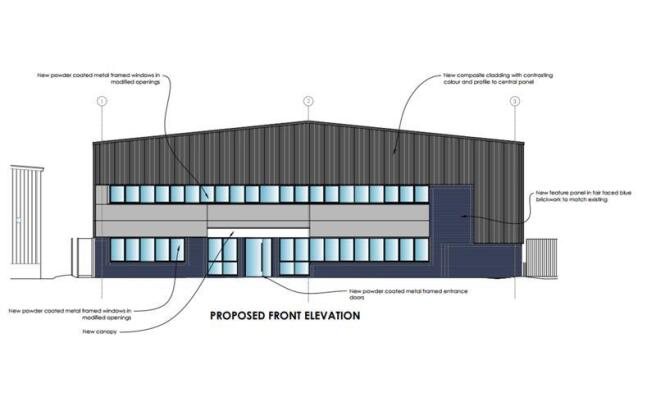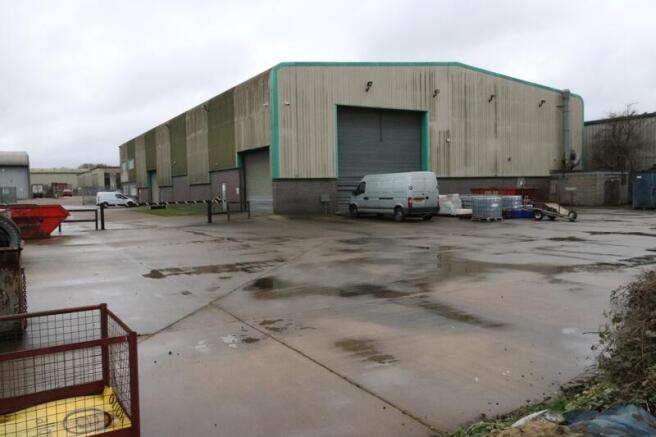Unit D4 Bonham Drive, Sittingbourne, Kent, ME10
- SIZE AVAILABLE
18,900 sq ft
1,756 sq m
- SECTOR
Light industrial facility to lease
Lease details
- Lease available date:
- Now
Description
At the front are two floors of offices with reception and WCs whilst to their rear is the workshop/warehouse.
The ground floor office area is currently used as offices, reception, staff room, WC's and workshop areas. They have suspended ceilings with recessed florescent lighting, are heated by gas fired radiators and have air conditioning.
Access to the rear workshop/warehouse is via a steel roller shutter in the rear elevation approximately 23' wide x 21' 6" high (7.0m x 6.5m) and a further two steel roller shutter doors in the flank elevation each approximately 17' 9" wide x 13' high (5.4m x 4m. The workshop/warehouse has an eaves height of approximately 26' 6" (8.1m) and contains two double beam gantry cranes with loadings of 5.5 + 5.5 tonne and 3.2 tonne respectively. Heating of the workshop is provided by a recently installed Powrmatic gas fired hot air blower.
There is a wide surfaced access road to the right hand side of the unit with a substantial surfaced yard to the rear.
The owner is in the process of discussing proposals with a firm of architects to reclad the front and modernise the building, offices and other facilities. Design and fit out input from early applicants can be considered.
To the front of the building is parking for 12 cars and there is space for further parking along the access road and at the rear in the secure compound.
Energy Performance Certificates
EPCBrochures
Unit D4 Bonham Drive, Sittingbourne, Kent, ME10
NEAREST STATIONS
Distances are straight line measurements from the centre of the postcode- Sittingbourne Station0.7 miles
- Kemsley Station1.3 miles
- Teynham Station2.7 miles
Notes
Disclaimer - Property reference 1219LH. The information displayed about this property comprises a property advertisement. Rightmove.co.uk makes no warranty as to the accuracy or completeness of the advertisement or any linked or associated information, and Rightmove has no control over the content. This property advertisement does not constitute property particulars. The information is provided and maintained by Harrisons Chartered Surveyors, Maidstone. Please contact the selling agent or developer directly to obtain any information which may be available under the terms of The Energy Performance of Buildings (Certificates and Inspections) (England and Wales) Regulations 2007 or the Home Report if in relation to a residential property in Scotland.
Map data ©OpenStreetMap contributors.




