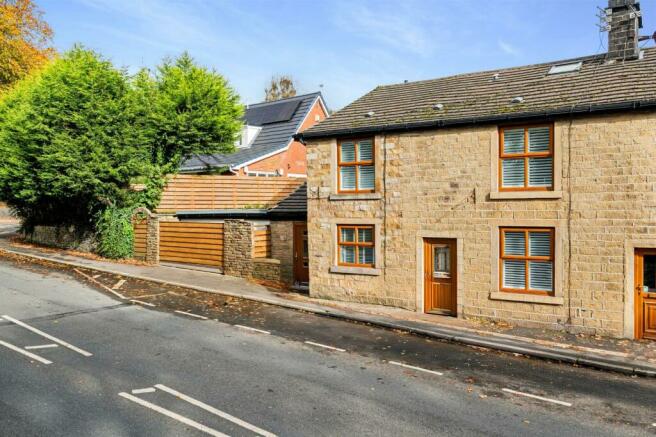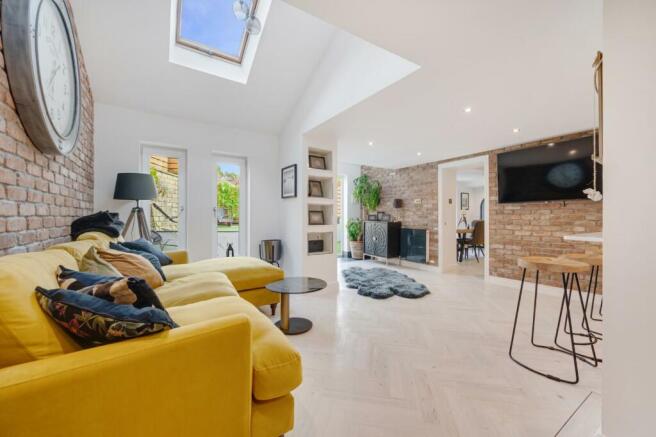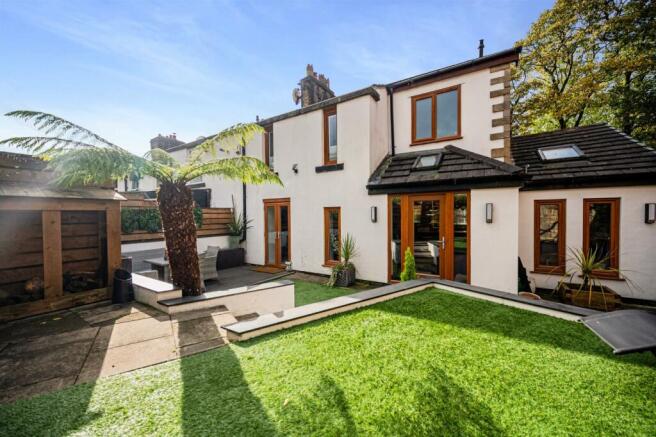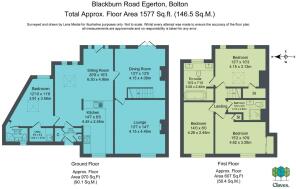Blackburn Road, Egerton, Bolton

- PROPERTY TYPE
Cottage
- BEDROOMS
4
- BATHROOMS
3
- SIZE
Ask agent
- TENUREDescribes how you own a property. There are different types of tenure - freehold, leasehold, and commonhold.Read more about tenure in our glossary page.
Freehold
Description
It's incredibly deceptive in size too – the accommodation includes four bedrooms, a main bathroom and two en-suites, an open plan kitchen and versatile living space, dining room, lounge, utility and entrance porch. Externally is a private and contemporary landscaped garden and parking to the rear.
Open Plan Living - The heart of the home is the impressive open plan living space which features a part-vaulted ceiling and exposed brick feature walls that adds stylish contrast to the otherwise fresh white décor. This room comprises the kitchen with bar seating and a sitting room which together lends itself extremely well to the practicalities of everyday life as well as hosting family and friends – a super social space!
In keeping with the modern design, the kitchen features minimalist handleless cabinetry with a complementary white Quartz worktop, which houses CDA cooking appliances including an oven, grill, warming drawer and microwave, in addition to a five-plate AEG hob and extractor hood. Other integrated appliances include a fridge, freezer, dishwasher and wine cooler, plus a seamless inset sink and gold feature mixer tap with instant boiling water.
The large windows and glass door afford a lovely outlook to the private landscaped garden and create a bright and airy feel. The open plan living space also benefits from a light coloured Karndean flooring which continues in the dining room.
Reception Rooms - Through a glass panelled oak door, the open plan living leads to the dining room where the pristine modern interiors continue, with a feature brick chimney breast and log burner adding to that cosy cottage feel. Within this room is another large feature window and further access into the garden, up to the first floor, and through to the lounge…
This cottage is generous when it comes to living space! In addition the open plan sitting area and dining room, there’s the traditional lounge – perfect for getting cosy and sinking into the sofa on dark wintery nights. It’s no surprise the condition is excellent here too, with contemporary neutral décor, a soft, thick carpet underfoot, and a beautiful modern stone fireplace.
Practical Aspects - On the ground floor is also the entrance porch/vestibule with plenty of storage for keeping shoes and coats tidy and out the way, in addition to a utility with further storage and a sink. Upstairs there’s also several storage closets within the walls, in addition to the part-boarded loft.
Bedrooms & Bathrooms - It’s rare for a cottage like this to have four good sized bedrooms, and it’s even rarer for them to be presented in such immaculate condition with two en-suites!
The master bedroom has two lovely bedside windows, similar to those downstairs, and its vaulted ceiling continues the trendy, modern appeal. The en-suite of the master is a fantastic size, and equally impressive in design, with tiling to the floor and walls. A wood-effect tiled feature wall and elevated platform highlights the spectacular rolltop bathtub with gold tap, and two complementary feature radiators either side. A his and hers sink is set within the Quartz top, which sits above integrated storage units and a contemporary wall-hung WC.
The main bathroom upstairs features another vaulted ceiling and skylight window, stylish grey tiling to the floor and walls, and three-piece suite comprising a large walk-in shower, vanity basin with storage, and WC.
The second and third bedroom are located on the first floor, and the fourth is located on the ground floor which benefits from the second en-suite, with a three-piece shower suite. This ground floor bedroom is great if you have frequent guests or perhaps an elderly family member staying with you. Alternatively, it could be a handy home office, or perhaps a playroom for the kids.
Outside Space - It’s safe to say the garden doesn’t let the amazing interiors down! It’s a low maintenance but very attractive outside space with an elevated artificial lawn, rendered walls and a decking area for enjoying outside dining in the summer months. There’s also ample space for a garden shed, and the footpath leads to the off-road parking for one car at the back.
Location - In the heart of Egerton, this property is ideally suited to those looking for a village lifestyle with a community feel and a great selection of local amenities on your doorstep. Cafes, restaurants, and pubs are aplenty in Egerton, and further afield in neighbouring Bromley Cross, as well as shops and transport links via rail and road leading to central Bolton, Manchester, and beyond. Walmsley and Egerton primary schools are both within walking distance, as are a selection of nurseries and good secondary schools.
As well as the practicalities mentioned above, Egerton is a delightful place to live! On the edge of the West Pennine Moors, with a quaint village feel nestled amongst the surrounding countryside, it’s an ideal location for those who prefer a quieter way of life and a more rural environment… Scenic country walks are in abundance, as well as having Delph Sailing Club and Turton and Dunscar Golf Clubs nearby.
Specifics - The tax band is C.
The tenure is freehold.
There is gas central heating with a Worcester combi boiler located in the loft.
Brochures
Blackburn Road, Egerton, Bolton- COUNCIL TAXA payment made to your local authority in order to pay for local services like schools, libraries, and refuse collection. The amount you pay depends on the value of the property.Read more about council Tax in our glossary page.
- Band: C
- PARKINGDetails of how and where vehicles can be parked, and any associated costs.Read more about parking in our glossary page.
- Yes
- GARDENA property has access to an outdoor space, which could be private or shared.
- Yes
- ACCESSIBILITYHow a property has been adapted to meet the needs of vulnerable or disabled individuals.Read more about accessibility in our glossary page.
- Ask agent
Blackburn Road, Egerton, Bolton
Add an important place to see how long it'd take to get there from our property listings.
__mins driving to your place

Your mortgage
Notes
Staying secure when looking for property
Ensure you're up to date with our latest advice on how to avoid fraud or scams when looking for property online.
Visit our security centre to find out moreDisclaimer - Property reference 33461983. The information displayed about this property comprises a property advertisement. Rightmove.co.uk makes no warranty as to the accuracy or completeness of the advertisement or any linked or associated information, and Rightmove has no control over the content. This property advertisement does not constitute property particulars. The information is provided and maintained by Claves, Bolton. Please contact the selling agent or developer directly to obtain any information which may be available under the terms of The Energy Performance of Buildings (Certificates and Inspections) (England and Wales) Regulations 2007 or the Home Report if in relation to a residential property in Scotland.
*This is the average speed from the provider with the fastest broadband package available at this postcode. The average speed displayed is based on the download speeds of at least 50% of customers at peak time (8pm to 10pm). Fibre/cable services at the postcode are subject to availability and may differ between properties within a postcode. Speeds can be affected by a range of technical and environmental factors. The speed at the property may be lower than that listed above. You can check the estimated speed and confirm availability to a property prior to purchasing on the broadband provider's website. Providers may increase charges. The information is provided and maintained by Decision Technologies Limited. **This is indicative only and based on a 2-person household with multiple devices and simultaneous usage. Broadband performance is affected by multiple factors including number of occupants and devices, simultaneous usage, router range etc. For more information speak to your broadband provider.
Map data ©OpenStreetMap contributors.




