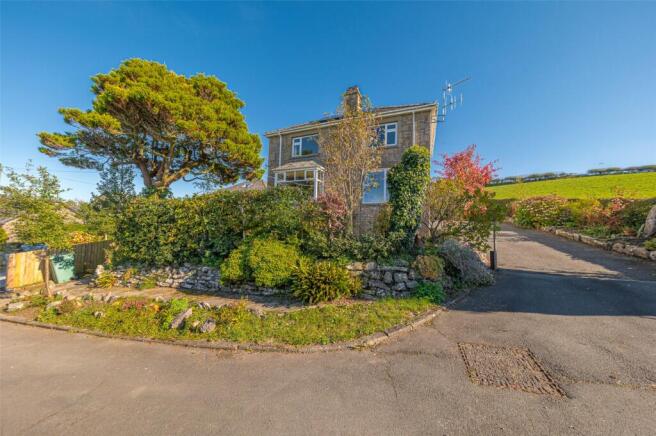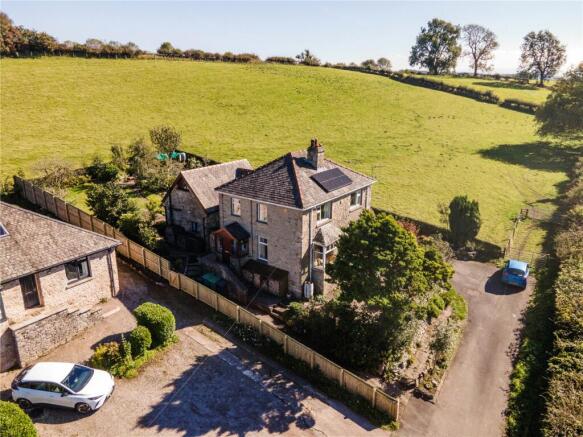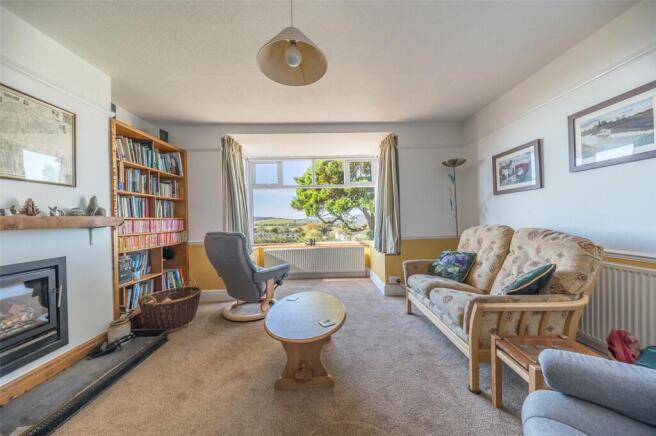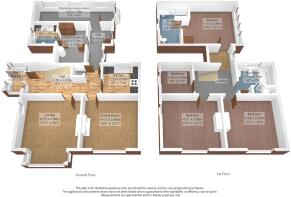Vicarage Lane, Burton, Carnforth, Cumbria, LA6

- PROPERTY TYPE
Detached
- BEDROOMS
4
- BATHROOMS
2
- SIZE
Ask agent
- TENUREDescribes how you own a property. There are different types of tenure - freehold, leasehold, and commonhold.Read more about tenure in our glossary page.
Freehold
Key features
- Unique extended detached home
- Far reach open countryside views
- Four bedrooms (one ensuite)
- Feature gable window to master bedroom
- Two reception rooms with views
- Kitchen
- Family bathroom
- Garden front and rear
- Driveway and double garage
- Workshop
Description
OVERVIEW
Having fantastic views across rolling countryside and open fields to two sides, Bowness is a unique extended detached home. The original house retains much of its period charm with the modern two storey extension at the rear contrasting with contemporary clean lines and a large feature window. Perfect for birdwatching, the two reception rooms both over look open countryside and there is a kitchen, utility/laundry and wc - all on the ground floor. A workshop provides space for hobbies or storage. To the first floor is an impressive master bedroom suite with a large gable window. There are three further bedrooms - all with open views plus a family bathroom. Externally there is driveway parking plus a double garage. The garden at the rear provides space for play, produce and flowers and is bounded by fields. Tucked away from the road at the end of a small lane, the property is an ideal family purchase. Burton in Kendal offers a host of facilities including a (truncated)
ACCOMMODATION
The property is served by two entrances, the formal entrance is via a porch at the side and the second from the parking area into the extension.
PORCH
3' 10" x 6' 7" (1.18m x 2.01m) Steps lead up to the wooden front door and into the porch. Quarry tiles to the floor, a ceiling light and glazed inner door to the hall.
HALL
18' 0" x 7' 11" (5.50m x 2.41m) A generous hallway with a built in under stair cupboard, stained wooden panelling, two radiators and a ceiling light. Period doors lead to the two reception rooms, kitchen and side passage. Wooden style flooring runs through into the kitchen.
LOUNGE
13' 11" x 16' 2" 94.25m x 4.94m) into bay Having lovely views across fields towards rolling countryside, the bay windowed lounge is the perfect place to bird watch during the day and has a multi fuel stove, perfect for keeping the room cosy at night. There are recessed bookshelves, two radiators and a ceiling light. A further UPVC double glazed window faces the side aspect.
DINING ROOM
13' 2" x 12' 11" (4.01m x 3.95m) Adjacent to the kitchen and also having lovely open views, the second reception room makes a perfect dining room and has a large UPVC double glazed window, a radiator and ceiling light. A second woodburner is set to a tiled hearth.
KITCHEN
9' 0" x 7' 10" (2.73m x 2.38m) UPVC double glazed window facing the rear aspect with view towards fields. Fitted with beech style base and wall units, pale worktops and a stainless steel double sink with drainer. There is a gas hob with hood above, an electric oven and an integrated fridge. Tiled splashbacks, downlights, a radiator and period panelled ceiling.
SIDE PASSAGE
Having a practical tiled floor, downlights and a radiator. A wooden door leads to the side and parking area and internal oak doors connect to the workshop and utility/laundry.
UTILITY/LAUNDRY
7' 5" x 12' 2" (2.25m x 3.70m) A must for busy families with space/plumbing for a washing machine, space for shoes and boots, ample shelving for dry goods and cleaning products plus space for a fridge freezer. Double cupboard, wall mounted Worcester boiler, downlights, a radiator and wall light. Velux rooflight.
WC
6' 2" x 6' 2" (1.88m x 1.87m) UPVC double glazed window to the side aspect. Fitted with a wc and enamel sink with drainer set to a worktop. Continuing tiled flooring, a radiator and ceiling light.
LANDING
A good sized landing with a ceiling light and radiator. A hatch and drop down ladder leads to the loft which is part boarded and has a light. Period doors lead to three of the four bedrooms and bathroom. Leading into the extension, a side landing has a double glazed window to the side, wooden style flooring and space for a desk if required. An oak door leads into:
BEDROOM
14' 0" x 12' 10" (4.27m x 3.90m) max An impressive room with a feature gable window to the side and uninterrupted views across fields and countryside. There are two Velux rooflights to the rear. Built within the roof space the bedroom has an eaves cupboard/wardrobe and there are downlights to the ceiling and a radiator.
ENSUITE
5' 8" x 11' 3" (1.72m x 3.44m) max Also within the roof space, the ensuite has been thoughtfully laid out with a fully tiled shower cubicle, a wc and modern wash basin. There is recessed lighting, downlights, an extractor and a shaver point. Heated chrome towel rail and a radiator.
BEDROOM
14' 0" x 12' 11" (4.27m x 3.95m) Dual aspect, this generous double bedroom has far reaching views across countryside towards Arnside Knott to the front and Farleton Knott and Lakeland Fells at the side. Radiator, ceiling light and UPVC double glazed windows.
BEDROOM
13' 3" x 13' " (4.04m x 3.97m) Also a generous double and enjoying the wonderful view, the third bedroom has a ceiling light, UPVC double glazed window and a radiator.
BEDROOM
7' 5" x 7' 11" (2.26m x 2.41m) UPVC double glazed window to the side aspect - lovely view toward Farleton Knott. Radiator and a ceiling light. The current owners use the bedroom as a study/home office.
BATHROOM
9' 0" x 7' 9" (2.73m x 2.35m) UPVC double glazed window to the rear aspect. Fitted with a pedestal wash hand basin, WC and bath with shower above and folding screen. Built in airing cupboard with hot water cylinder and shelving, a vanity light with shaver point, mirror and a radiator. Downlights and tiling to the walls.
EXTERNAL
Accessed at the end of a quiet lane, the house has a good sized driveway leading to the double garage. The front garden is planted with evergreens and a beech hedge. To the side are numerous wood stores and access into the rear garden. Narrower second driveway and steps to the porch. The rear garden is divided into a gently sloping lawned area, ideal for children and pets and an upper area with fruit trees, fruit canes and veg beds. Well planted flower borders provide year round interest and there is a small wildlife pond.
DOUBLE GARAGE
16' 10" x 16' 7" (5.13m x 5.05m) Double up and over door, a pedestrian door and UPVC double glazed window. Power and light are connected.
WORKSHOP
20' 4" x 6' 5" (6.20m x 1.95m) Accessed from the driveway or internally from the side passage, the workshop is a versatile space and could be used for hobbies or further developed creating an office. Three double glazed windows overlook the rear garden and fields and there is a radiator, sockets and three ceiling lights.
DIRECTIONS
Leaving our office in The Square, Milnthorpe, proceed towards Ackenthwaite, turning right at the roundabout with Dallam School. Continue through Whassett and straight through Holme Village. Proceed over the motorway, then turn right following signs towards Burton in Kendal. On reaching the village, turn left onto Vicarage Lane and continue up the hill and past Vicarage Close on the right. Pass two white properties and then four bungalows on the right hand side. Turn right onto the small lane after the bungalows (there is a sign for Bowness), continue straight up the lane with Bowness being the end house. Lane End: what3words///bitter.call.teams The Property: what3words///airbag.frogs.group
GENERAL INFORMATION
Services: Mains Water, Gas, Electric and Drainage. Solar PV panels Tenure: Freehold Council Tax Band: E EPC Grading: C
Brochures
Particulars- COUNCIL TAXA payment made to your local authority in order to pay for local services like schools, libraries, and refuse collection. The amount you pay depends on the value of the property.Read more about council Tax in our glossary page.
- Band: E
- PARKINGDetails of how and where vehicles can be parked, and any associated costs.Read more about parking in our glossary page.
- Yes
- GARDENA property has access to an outdoor space, which could be private or shared.
- Yes
- ACCESSIBILITYHow a property has been adapted to meet the needs of vulnerable or disabled individuals.Read more about accessibility in our glossary page.
- Ask agent
Vicarage Lane, Burton, Carnforth, Cumbria, LA6
Add an important place to see how long it'd take to get there from our property listings.
__mins driving to your place
Get an instant, personalised result:
- Show sellers you’re serious
- Secure viewings faster with agents
- No impact on your credit score
Your mortgage
Notes
Staying secure when looking for property
Ensure you're up to date with our latest advice on how to avoid fraud or scams when looking for property online.
Visit our security centre to find out moreDisclaimer - Property reference KEN240286. The information displayed about this property comprises a property advertisement. Rightmove.co.uk makes no warranty as to the accuracy or completeness of the advertisement or any linked or associated information, and Rightmove has no control over the content. This property advertisement does not constitute property particulars. The information is provided and maintained by Milne Moser, Milnthorpe. Please contact the selling agent or developer directly to obtain any information which may be available under the terms of The Energy Performance of Buildings (Certificates and Inspections) (England and Wales) Regulations 2007 or the Home Report if in relation to a residential property in Scotland.
*This is the average speed from the provider with the fastest broadband package available at this postcode. The average speed displayed is based on the download speeds of at least 50% of customers at peak time (8pm to 10pm). Fibre/cable services at the postcode are subject to availability and may differ between properties within a postcode. Speeds can be affected by a range of technical and environmental factors. The speed at the property may be lower than that listed above. You can check the estimated speed and confirm availability to a property prior to purchasing on the broadband provider's website. Providers may increase charges. The information is provided and maintained by Decision Technologies Limited. **This is indicative only and based on a 2-person household with multiple devices and simultaneous usage. Broadband performance is affected by multiple factors including number of occupants and devices, simultaneous usage, router range etc. For more information speak to your broadband provider.
Map data ©OpenStreetMap contributors.





