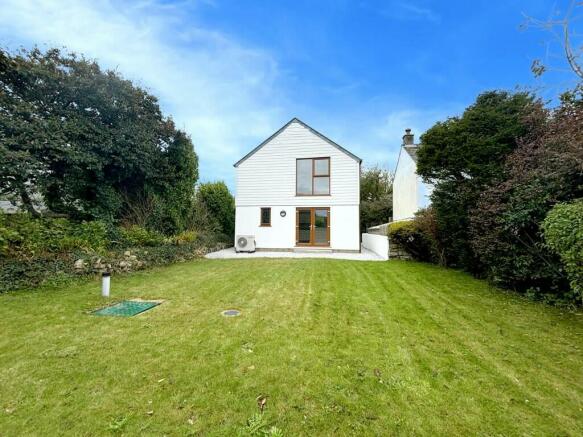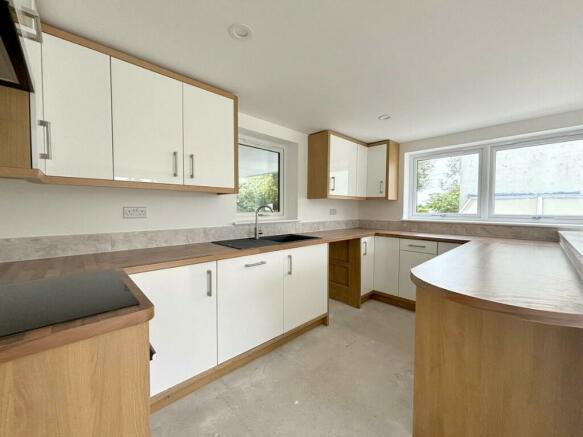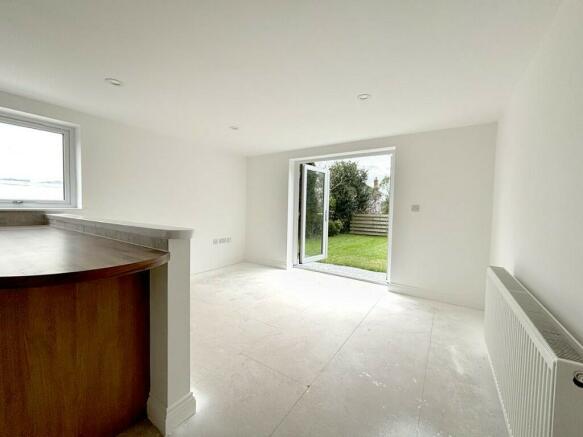Prospect Row, Ashton

- PROPERTY TYPE
Detached
- BEDROOMS
2
- BATHROOMS
2
- SIZE
Ask agent
- TENUREDescribes how you own a property. There are different types of tenure - freehold, leasehold, and commonhold.Read more about tenure in our glossary page.
Freehold
Key features
- FABULOUS FIRST FLOOR LOUNGE
- COVERED PARKING AREA
- BEAUTIFULLY FINISHED
Description
The accommodation comprises a contemporary open plan living space with direct access to the garden, perfect for summer entertaining and those that love to host. The first floor features a fabulous first floor lounge with a large picture window and two generous bedrooms as well as a well appointed shower room. The accommodation is versatile and could be configured as a three bedroom if preferred. Outside there is a covered parking area and a level secluded garden which is mainly laid to lawn.
Within easy reach of nearby stunning coastline and beaches as well as endless countryside walks this is a lovely home and a viewing is highly recommended.
ACCOMMODATION COMPRISES (DIMENSIONS APPROX)
Flooring has been left for the purchasers preference and will be their responsibility following purchase. Access may be granted for floor coverings to be laid between exchange and completion.
Door to -
HALLWAY
Stairs rising to the first floor, plant cupboard and doors to bathroom and living space.
OPEN PLAN KITCHEN/DINING/LIVING SPACE 5.05M X 3.86M MAX OVERALL MEASUREMENTS (16'7" X 12'8" MAX OVERALL MEASUREMENTS )
A lovely triple aspect room with double doors to garden and windows to side and front.
KITCHEN AREA
Fitted with a range of stylish white gloss base and wall units with wood effect surrounds and worktops over. With composite sink and drainer with mixer tap, fitted AEG electric oven with induction hob over with splashback, filter and light above. Integral Beko dishwasher, space and plumbing for washing machine and integrated under counter fridge and freezer. Open plan to
DINING/LIVING SPACE
With radiator and double doors leading to the garden perfect for summer dining and entertaining.
BATHROOM 2.26M X 1.75M (7'5" X 5'9" )
A suite comprising a bath with corner mixer tap and tiled surround, wash handbasin and concealed cistern W.C. in vanity unit with storage. Wall mounted mirror with light and shaver point, extractor, obscured window to the rear, white ladder style radiator.
FIRST FLOOR GALLERIED LANDING
With two Velux style windows and a useful large linen cupboard. With doors accessing all first floor rooms.
LOUNGE 5.08M X 3.86M (16'8" X 12'8")
A fantastic high ceilinged, light and airy room with picture window to rear overlooking the garden and offering glimpses to the sea in the distance and two Velux style windows to the side. This versatile room has been designed as a first floor lounge but could be reconfigured as a bedroom if required.
BEDROOM ONE 4.55M X 2.95M (14'11" X 9'8")
Window to the side and two Velux style windows.
BEDROOM TWO 3.43M X 2.69M (11'3" X 8'10")
With window to the side and two further Velux style windows.
SHOWER ROOM 2.26M X 1.55M (7'5" X 5'1" )
Fitted with a corner cubicle housing a domestic hot water shower, wash hand basin in vanity unit with storage cupboard below and concealed cistern W.C. White ladder style radiator and Velux style window.
OUTSIDE
Arrive and pull up on the covered parking area which is laid to gravel, there is a useful outside tap in this area. A gravelled path runs around both sides of the property leading to the rear. The main garden lies to the rear of the property and offers a gravelled seating area which leads on to a level lawn with mature shrubs and hedging to the sides. The plot can be enclosed by a pair of gates offering a safe area for children and pets.
SERVICES
Mains water and electricity. Air source heating. Private drainage
WORLD HERITAGE SITE
The property is situated in a World Heritage Site.
COUNCIL TAX
Council Tax Band - Not yet allocated.
ANTI-MONEY LAUNDERING
We are required by law to ask all purchasers for verified ID prior to instructing a sale
PROOF OF FINANCE - PURCHASERS
Prior to agreeing a sale, we will require proof of financial ability to purchase which will include an agreement in principle for a mortgage and/or proof of cash funds.
DATE DETAILS PREPARED
15th October, 2024.
Brochures
BROCHURE- COUNCIL TAXA payment made to your local authority in order to pay for local services like schools, libraries, and refuse collection. The amount you pay depends on the value of the property.Read more about council Tax in our glossary page.
- Ask agent
- PARKINGDetails of how and where vehicles can be parked, and any associated costs.Read more about parking in our glossary page.
- Yes
- GARDENA property has access to an outdoor space, which could be private or shared.
- Yes
- ACCESSIBILITYHow a property has been adapted to meet the needs of vulnerable or disabled individuals.Read more about accessibility in our glossary page.
- Ask agent
Prospect Row, Ashton
Add an important place to see how long it'd take to get there from our property listings.
__mins driving to your place
Get an instant, personalised result:
- Show sellers you’re serious
- Secure viewings faster with agents
- No impact on your credit score
Your mortgage
Notes
Staying secure when looking for property
Ensure you're up to date with our latest advice on how to avoid fraud or scams when looking for property online.
Visit our security centre to find out moreDisclaimer - Property reference 3664. The information displayed about this property comprises a property advertisement. Rightmove.co.uk makes no warranty as to the accuracy or completeness of the advertisement or any linked or associated information, and Rightmove has no control over the content. This property advertisement does not constitute property particulars. The information is provided and maintained by Christophers, Helston. Please contact the selling agent or developer directly to obtain any information which may be available under the terms of The Energy Performance of Buildings (Certificates and Inspections) (England and Wales) Regulations 2007 or the Home Report if in relation to a residential property in Scotland.
*This is the average speed from the provider with the fastest broadband package available at this postcode. The average speed displayed is based on the download speeds of at least 50% of customers at peak time (8pm to 10pm). Fibre/cable services at the postcode are subject to availability and may differ between properties within a postcode. Speeds can be affected by a range of technical and environmental factors. The speed at the property may be lower than that listed above. You can check the estimated speed and confirm availability to a property prior to purchasing on the broadband provider's website. Providers may increase charges. The information is provided and maintained by Decision Technologies Limited. **This is indicative only and based on a 2-person household with multiple devices and simultaneous usage. Broadband performance is affected by multiple factors including number of occupants and devices, simultaneous usage, router range etc. For more information speak to your broadband provider.
Map data ©OpenStreetMap contributors.






