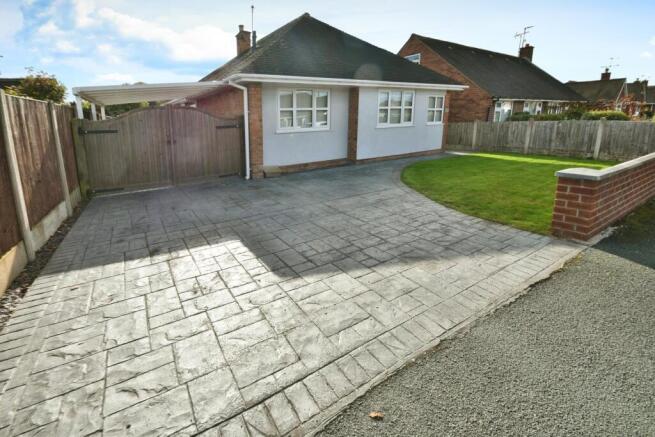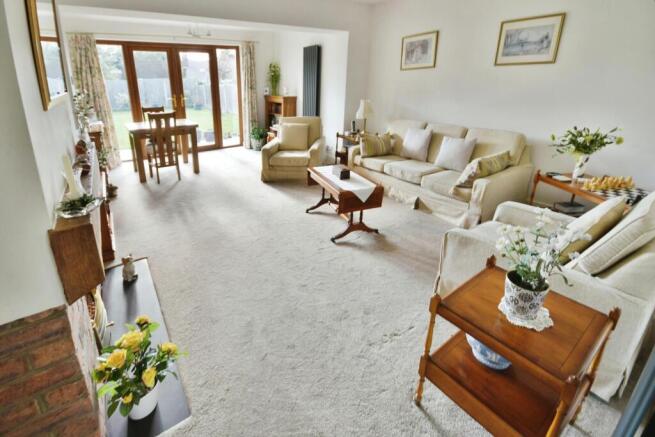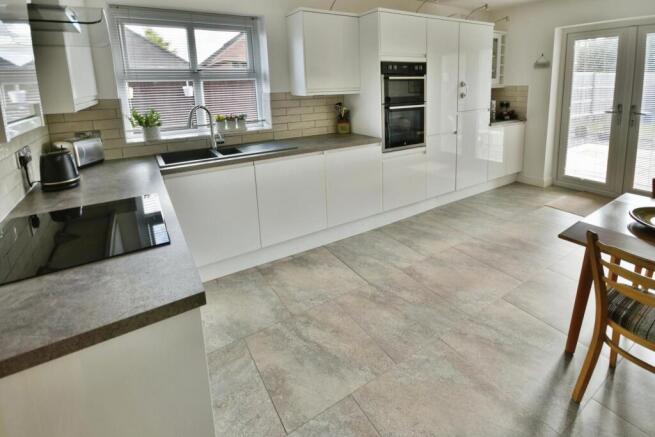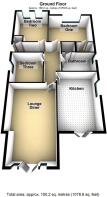
Windermere Road, Acton, Wrexham, LL12

- PROPERTY TYPE
Detached Bungalow
- BEDROOMS
3
- BATHROOMS
1
- SIZE
Ask agent
- TENUREDescribes how you own a property. There are different types of tenure - freehold, leasehold, and commonhold.Read more about tenure in our glossary page.
Freehold
Key features
- Favoured Residential Area
- Extended Detached Bungalow
- Immaculately Presented Property
- Generously Proportioned Plot
- Modern & Stylish Fitted Kitchen
- Spacious Lounge/Diner
- Luxuriously Appointed Bathroom
- Three Good Sized Bedrooms
- Approx 60ft Long, Enclosed Rear Garden
- Extended & Widened Driveway With Car Port
Description
This property is a fantastic example of what a single floor dwelling can offer in terms of lifestyle in a sought after location. This is a rare, "turn key" sales opportunity, in that there is nothing to do here but, move in and enjoy living here.
It would certainly naturally suit a couple or family who are looking to future proof their accommodation needs and don't want to engage in any demanding refurbishment project.
Both the kitchen and the bathroom have been stylishly up graded, American oak internal doors have been fitted throughout with some internal doors thoughtfully fully glazed to optimise the amount natural light within the dwelling. The bedrooms are well proportioned with also a sufficient amount of storage cupboards around the property to make it more than just aesthetically pleasing it also offers a very practical living space.
Externally it offers plenty of off road parking space, including a car port at the side of the dwelling as well as a surprisingly large rear garden. Immediately behind the bungalow; which is accessible from either the Lounge Diner or the Kitchen, is a very attractive patio area with the remainder of the garden laid predominantly to lawn with a Garden Shed at the top left hand corner.
EPC rating: C. Tenure: Freehold,Approach
You enter the front garden along a widened, paved, driveway which has a small lawned area adjacent. This driveway naturally curves to the right hand side and narrows to a footpath. You follow this footpath around the right hand side of the dwelling to find the front entrance to the property. On the other side of the property is full height double timber gate which leads to an area of the drive that is covered by the carport.
Hallway
A wide welcoming hallway which is L-shaped and manages to attract a lot of natural light, courtesy of two of the seven internal doors running off, being glazed. radiator, small cupboard accommodating the RCD, recessed lights, attic hatch and hard wired smoke detector.
Kitchen
4.88m x 2.76m (16'0" x 9'1")
Recently fitted is this stunning, contemporary styled kitchen, with base and wall units in white laminate with wall tiles in between. This room attracts a lot of natural light due to the side facing uPVC double glazed and the rear facing patio doors; which overlooks the rear garden, both with Venetian blinds.
Integrated appliances include fridge freezer, eye level double oven, inset ceramic hob and tiled splash back with extractor hood above. Inset composite one and a half bowl sink with mixer tap. There is space for a dining table and chairs , tiled floor, recessed lights, two contemporary styled vertical radiators and a display shelf.
Lounge Diner
6.44m x 4.12m (21'2" x 13'6")
An extremely spacious reception room, which when you enter, your eyes are drawn to the rear facing uPVC double glazed patio doors, overlooking the rear garden, at the rear of the room. Feature Inglenook styled fire surround with inset electric fire and slate hearth. Two vertical shaped radiators in charcoal and central light fittings.
Bedroom One
3.05m x 3.25m (10'0" x 10'8")
A generously proportioned bedroom which a front facing uPVC double glazed window with Venetian blinds and built in wardrobe.
Bedroom Two
3.82m x 2.9m (12'6" x 9'6")
A slightly L-shaped bedroom which has two front facing uPVC double glazed windows both with Venetian blinds, radiator and central light fitting.
Bedroom Three
2.94m x 3m (9'8" x 9'10")
Currently being utilised as a home office, this room would also prove to be a spacious single or small "double bedroom" if required. It has a side facing uPVC double glazed window with Venetian blinds, radiator and a comprehensive range of fitted wardrobes.
Bathroom
2.08m x 3.8m (6'10" x 12'6")
A beautiful modern bathroom that's only been recently fitted. Luxuriously appointed with a low level wc with push button flush, a panelled bath and a corner shower cubicle. The shower has two chrome shower heads and is entered via curved sliding doors. The room has full height wall tiles as well as having a tiled floor, chrome radiator, extractor and encased, overhead lighting.There is also a built in cupboard that accommodates the Worcester Bosch combi boiler and can be utilised as a storage cupboard. The side facing uPVC double glazed window with frosted glass has a roller blind for additional privacy.
External
At the front of the property there is an extended paved driveway with enough space to accommodate two vehicles with a small front garden laid to lawn adjacent. Full height double, timber gates lead to a parking beneath the car port and onto the rear garden. On the other side of the property a single pathway leads past the front door of the dwelling and on to a full single gate giving access to the rear garden. Immediately behind the bungalow is an attractive Indian stone patio area with remainder of the garden laid mostly to lawn. At the rear of the garden is a timber potting shed.
Disclaimer
We would like to point out that all measurements, floor plans and photographs are for guidance purposes only (photographs may be taken with a wide angled/zoom lens), and dimensions, shapes and precise locations may differ to those set out in these sales particulars which are approximate and intended for guidance purposes only. These particulars, whilst believed to be accurate are set out as a general outline only for guidance and do not constitute any part of an offer or contract. Intending purchasers should not rely on them as statements of representation of fact, but must satisfy themselves by inspection or otherwise as to their accuracy. No person in this firms employment has the authority to make or give any representation or warranty in respect of the property.
- COUNCIL TAXA payment made to your local authority in order to pay for local services like schools, libraries, and refuse collection. The amount you pay depends on the value of the property.Read more about council Tax in our glossary page.
- Band: E
- PARKINGDetails of how and where vehicles can be parked, and any associated costs.Read more about parking in our glossary page.
- Driveway
- GARDENA property has access to an outdoor space, which could be private or shared.
- Private garden
- ACCESSIBILITYHow a property has been adapted to meet the needs of vulnerable or disabled individuals.Read more about accessibility in our glossary page.
- Ask agent
Windermere Road, Acton, Wrexham, LL12
Add an important place to see how long it'd take to get there from our property listings.
__mins driving to your place
Explore area BETA
Wrexham
Get to know this area with AI-generated guides about local green spaces, transport links, restaurants and more.
Get an instant, personalised result:
- Show sellers you’re serious
- Secure viewings faster with agents
- No impact on your credit score
Your mortgage
Notes
Staying secure when looking for property
Ensure you're up to date with our latest advice on how to avoid fraud or scams when looking for property online.
Visit our security centre to find out moreDisclaimer - Property reference P1389. The information displayed about this property comprises a property advertisement. Rightmove.co.uk makes no warranty as to the accuracy or completeness of the advertisement or any linked or associated information, and Rightmove has no control over the content. This property advertisement does not constitute property particulars. The information is provided and maintained by Belvoir, Wrexham. Please contact the selling agent or developer directly to obtain any information which may be available under the terms of The Energy Performance of Buildings (Certificates and Inspections) (England and Wales) Regulations 2007 or the Home Report if in relation to a residential property in Scotland.
*This is the average speed from the provider with the fastest broadband package available at this postcode. The average speed displayed is based on the download speeds of at least 50% of customers at peak time (8pm to 10pm). Fibre/cable services at the postcode are subject to availability and may differ between properties within a postcode. Speeds can be affected by a range of technical and environmental factors. The speed at the property may be lower than that listed above. You can check the estimated speed and confirm availability to a property prior to purchasing on the broadband provider's website. Providers may increase charges. The information is provided and maintained by Decision Technologies Limited. **This is indicative only and based on a 2-person household with multiple devices and simultaneous usage. Broadband performance is affected by multiple factors including number of occupants and devices, simultaneous usage, router range etc. For more information speak to your broadband provider.
Map data ©OpenStreetMap contributors.





