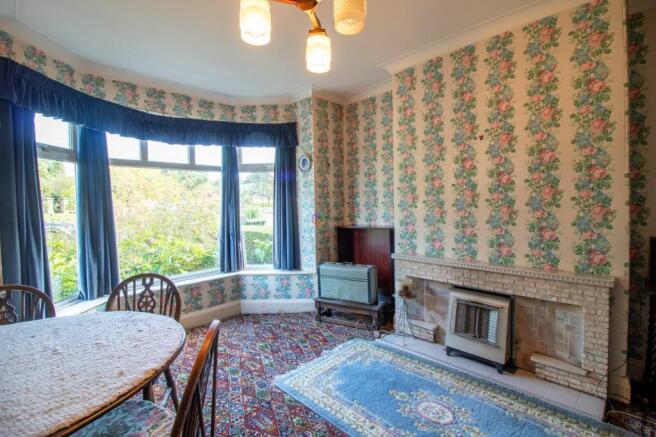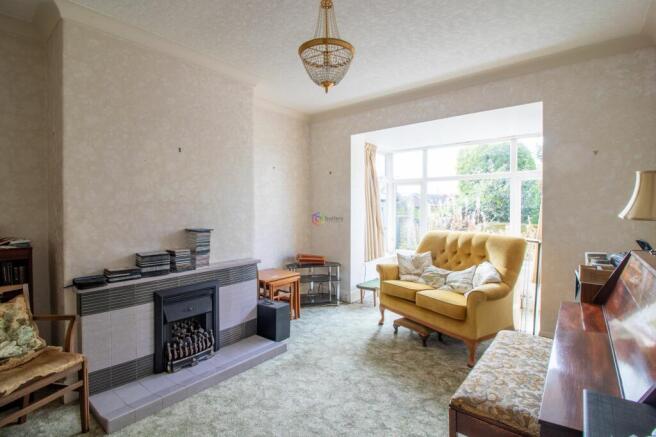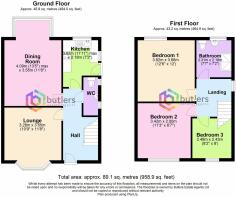Meadow Head, Sheffield, S8

- PROPERTY TYPE
Semi-Detached
- BEDROOMS
3
- BATHROOMS
1
- SIZE
959 sq ft
89 sq m
- TENUREDescribes how you own a property. There are different types of tenure - freehold, leasehold, and commonhold.Read more about tenure in our glossary page.
Freehold
Key features
- Sought after area
- Local School Catchment
- Mortgage Advice available
Description
Located in the sought-after area of Meadowhead, this 3-bedroom semi-detached house presents a prime opportunity for those seeking a project in a desirable location. Boasting proximity to a local school catchment, this property offers ample space for a growing family. In need of modernisation, the property features three well-proportioned bedrooms, two reception rooms for versatile living arrangements, and a convenient downstairs WC. The spacious dining room and kitchen hold the promise of being transformed into a grand kitchen-diner space, perfect for entertaining guests or enjoying family meals. With a driveway providing off-road parking and gardens both to the front and rear, this property is brimming with potential, awaiting a new owner to breathe new life into its walls. Mortgage advice is readily available for those looking to secure their dream home.
Stepping outside, the front garden encapsulates a sense of charm and privacy with a boundary wall framing a well-maintained lawned area adjacent to the driveway. The rear garden, while in need of some attention, opens up a world of possibilities for landscaping enthusiasts to create their own outdoor sanctuary. Offering ample space for outdoor gatherings or personal relaxation, this blank canvas holds the key to endless potential. The driveway at the front of the property serves as a practical feature, providing parking for two smaller vehicles and enhancing the overall functionality of the residence. For those with a vision and a keen eye for transformation, this property's outdoor space holds the promise of becoming a picturesque retreat in the heart of a thriving community.
EPC Rating: D
Hall
The front door opens up into the spacious hallway. This has a built in cupboard useful for shoes and coats.
WC
The downstairs WC is located off the hallway and has two windows and a storage cupboard built in.
Lounge
3.28m x 3.55m
Located to the front of the house and having a lovely bay window looking out to the front garden this room requires some modernisation but could be the cosy space to relax on an evening.
Dining Room
4.09m x 3.55m
Flooded with light from a box window to the rear this room is a great size and has a gas fire and surround to the chimney breast. Offering huge potential to create a kitchen diner across the rear of the property subject to permissions.
Kitchen
3.62m x 2.18m
Fitted with a range of wall and floor mounted units in a white colour with a slot in ccoker. The room has the advantage to windows to twin aspects as well as an external door to the side of the house. Ready for someone to create their dream kitchen diner subject to necessary permissions
Landing
Providing access to all bedrooms and the bathroom, there is a window to the side of the staircase.
Bedroom One
3.82m x 3.66m
Located to the rear of the house this a good sized bedroom in need of some updating.
Bedroom Two
3.42m x 2m
Located to the front of the house this is another good sized double bedroom.
Bedroom Three
2.48m x 2.43m
The third bedroom is a further double bedroom.
Bathroom
Currently used as a shower room with a full double width shower cubicle, white wc and white wash hand basin on pedestal. There is space to reinstall a bath and create a family bathroom.
Garden
The front garden has a boundary wall to the front then a lawned area next to the driveway.
Rear Garden
The rear garden requires some attention but is a good space to transform and offers huge potential.
Parking - Driveway
The driveway to the front offers parking for two smaller vehicles.
- COUNCIL TAXA payment made to your local authority in order to pay for local services like schools, libraries, and refuse collection. The amount you pay depends on the value of the property.Read more about council Tax in our glossary page.
- Band: C
- PARKINGDetails of how and where vehicles can be parked, and any associated costs.Read more about parking in our glossary page.
- Driveway
- GARDENA property has access to an outdoor space, which could be private or shared.
- Private garden,Rear garden
- ACCESSIBILITYHow a property has been adapted to meet the needs of vulnerable or disabled individuals.Read more about accessibility in our glossary page.
- Ask agent
Meadow Head, Sheffield, S8
Add an important place to see how long it'd take to get there from our property listings.
__mins driving to your place
Get an instant, personalised result:
- Show sellers you’re serious
- Secure viewings faster with agents
- No impact on your credit score



Your mortgage
Notes
Staying secure when looking for property
Ensure you're up to date with our latest advice on how to avoid fraud or scams when looking for property online.
Visit our security centre to find out moreDisclaimer - Property reference e4765329-cffc-4a78-a18d-97bb20301098. The information displayed about this property comprises a property advertisement. Rightmove.co.uk makes no warranty as to the accuracy or completeness of the advertisement or any linked or associated information, and Rightmove has no control over the content. This property advertisement does not constitute property particulars. The information is provided and maintained by Butlers Estate Agents, Sheffield. Please contact the selling agent or developer directly to obtain any information which may be available under the terms of The Energy Performance of Buildings (Certificates and Inspections) (England and Wales) Regulations 2007 or the Home Report if in relation to a residential property in Scotland.
*This is the average speed from the provider with the fastest broadband package available at this postcode. The average speed displayed is based on the download speeds of at least 50% of customers at peak time (8pm to 10pm). Fibre/cable services at the postcode are subject to availability and may differ between properties within a postcode. Speeds can be affected by a range of technical and environmental factors. The speed at the property may be lower than that listed above. You can check the estimated speed and confirm availability to a property prior to purchasing on the broadband provider's website. Providers may increase charges. The information is provided and maintained by Decision Technologies Limited. **This is indicative only and based on a 2-person household with multiple devices and simultaneous usage. Broadband performance is affected by multiple factors including number of occupants and devices, simultaneous usage, router range etc. For more information speak to your broadband provider.
Map data ©OpenStreetMap contributors.




