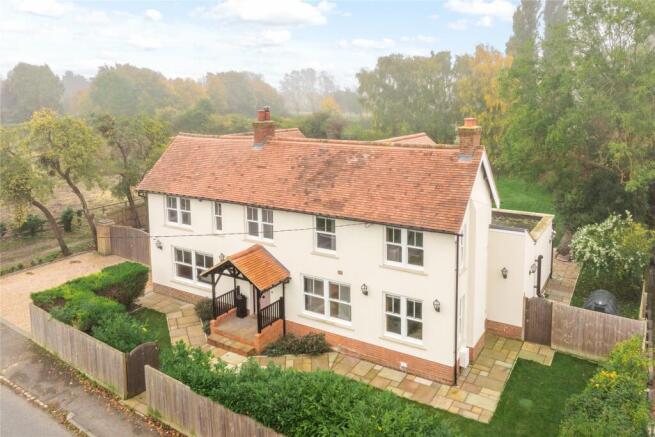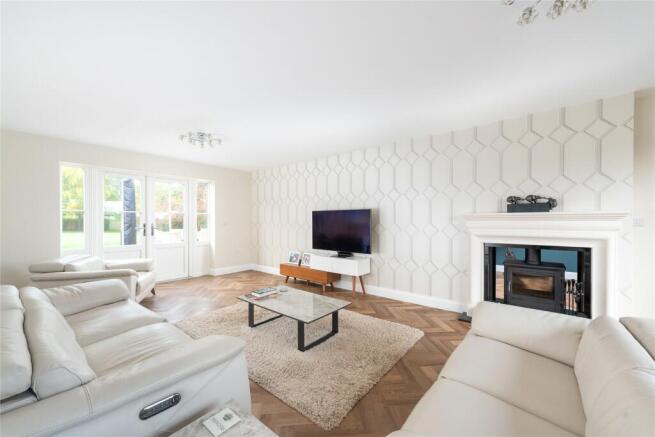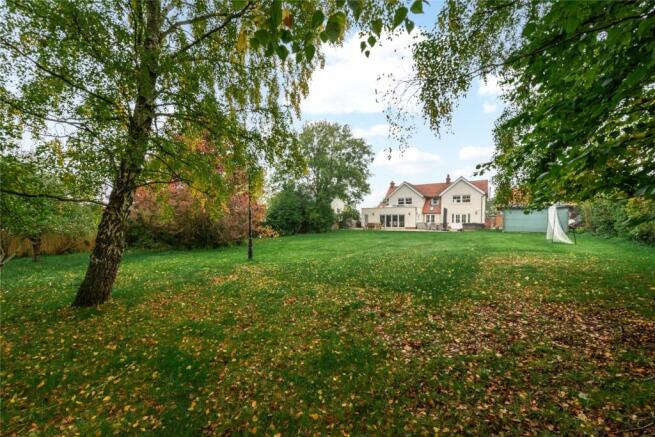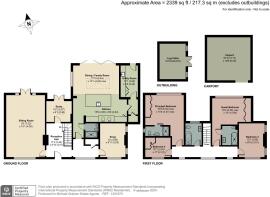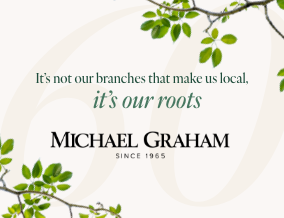
Harlington Road, Sharpenhoe, Bedfordshire, MK45

- PROPERTY TYPE
Detached
- BEDROOMS
4
- BATHROOMS
4
- SIZE
2,339 sq ft
217 sq m
- TENUREDescribes how you own a property. There are different types of tenure - freehold, leasehold, and commonhold.Read more about tenure in our glossary page.
Freehold
Key features
- Modern detached property
- Four/five bedrooms; two en suite and bathroom
- Two/three reception rooms
- Open plan kitchen/dining/family room
- Utility room and ground floor shower room
- Oil fired heating
- Private landscaped garden of approximately 0.42 acres
- Detached carport and detached log cabin
Description
Twin timber gates lead into a driveway providing parking for up to six cars, and access to the detached timber framed carport which has power connected and a mezzanine storage area. The front garden is screened by close boarded fencing with mature hedges inside, and there is a gated side access to the rear garden.
Reception Hall and Sitting Room
The hall has exposed oak effect Herringbone pattern flooring which continues into the reception rooms, and a custom built oak staircase with glazed balustrades to the first floor. There is a built-in cloaks/communications cupboard. The dual aspect mullioned feature fireplace has an inset log burning stove and is shared with the dual aspect sitting room which has part glazed French doors to the rear terrace.
Kitchen/Dining/Family Room
A particular feature of the property is the kitchen/dining/family room which has natural light from a lantern skylight and bi-fold doors to the rear. The kitchen has a range of Shaker style cabinets including a pull out larder and a central island with a breakfast bar and an inset sink with a Quooker boiler water tap. Integrated appliances include a dishwasher and there is space for a range cooker. The exposed porcelain tiled floor with underfloor heating continues into the utility room.
Rear Garden
The plot extending to approximately 0.42 acres and the rear garden is another major feature. An extensive Indian sandstone paved terrace spans the rear of the house for al fresco entertaining. The principally lawned garden has a variety of mature trees interspersed and established borders. Behind the carport there is a custom built log cabin currently used as a gym, and the garden also contains the external oil fired boiler and oil storage tank, and has security cameras and lighting.
Situation and Schooling
Sharpenhoe is a small village in Bedfordshire, at the foot of the hills known as the Sharpenhoe Clappers, which are in the Chiltern Hills, an Area of Outstanding Natural Beauty. Two circular walks (of 5 and 7 miles) start from Harlington train station through the scenic northern Chilterns. There is also a short stroll of 1.5 miles from The Lynmore Pub in Sharpenhoe. The property is in catchment for The Arnold Academy, in Barton-le-Clay, which is rated good by Ofsted. The property is about 9 miles from Hitchin town centre which has a wider variety of shops, pubs and restaurants.
Brochures
Web Details- COUNCIL TAXA payment made to your local authority in order to pay for local services like schools, libraries, and refuse collection. The amount you pay depends on the value of the property.Read more about council Tax in our glossary page.
- Band: G
- PARKINGDetails of how and where vehicles can be parked, and any associated costs.Read more about parking in our glossary page.
- Yes
- GARDENA property has access to an outdoor space, which could be private or shared.
- Yes
- ACCESSIBILITYHow a property has been adapted to meet the needs of vulnerable or disabled individuals.Read more about accessibility in our glossary page.
- Level access shower,Level access
Harlington Road, Sharpenhoe, Bedfordshire, MK45
Add an important place to see how long it'd take to get there from our property listings.
__mins driving to your place
Get an instant, personalised result:
- Show sellers you’re serious
- Secure viewings faster with agents
- No impact on your credit score
Your mortgage
Notes
Staying secure when looking for property
Ensure you're up to date with our latest advice on how to avoid fraud or scams when looking for property online.
Visit our security centre to find out moreDisclaimer - Property reference BED240513. The information displayed about this property comprises a property advertisement. Rightmove.co.uk makes no warranty as to the accuracy or completeness of the advertisement or any linked or associated information, and Rightmove has no control over the content. This property advertisement does not constitute property particulars. The information is provided and maintained by Michael Graham, Bedford. Please contact the selling agent or developer directly to obtain any information which may be available under the terms of The Energy Performance of Buildings (Certificates and Inspections) (England and Wales) Regulations 2007 or the Home Report if in relation to a residential property in Scotland.
*This is the average speed from the provider with the fastest broadband package available at this postcode. The average speed displayed is based on the download speeds of at least 50% of customers at peak time (8pm to 10pm). Fibre/cable services at the postcode are subject to availability and may differ between properties within a postcode. Speeds can be affected by a range of technical and environmental factors. The speed at the property may be lower than that listed above. You can check the estimated speed and confirm availability to a property prior to purchasing on the broadband provider's website. Providers may increase charges. The information is provided and maintained by Decision Technologies Limited. **This is indicative only and based on a 2-person household with multiple devices and simultaneous usage. Broadband performance is affected by multiple factors including number of occupants and devices, simultaneous usage, router range etc. For more information speak to your broadband provider.
Map data ©OpenStreetMap contributors.
