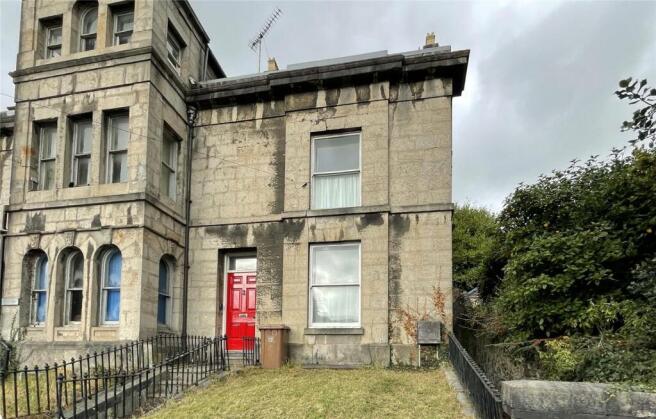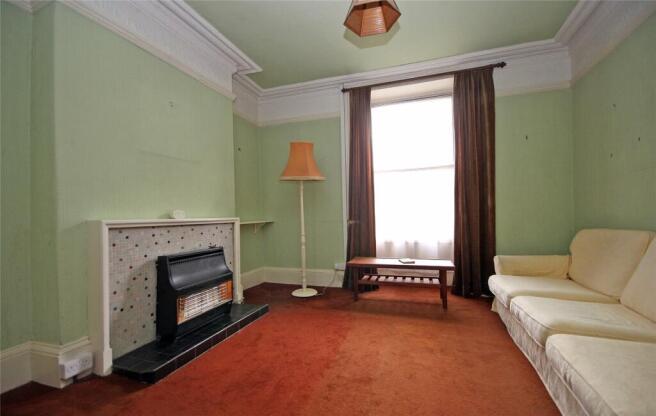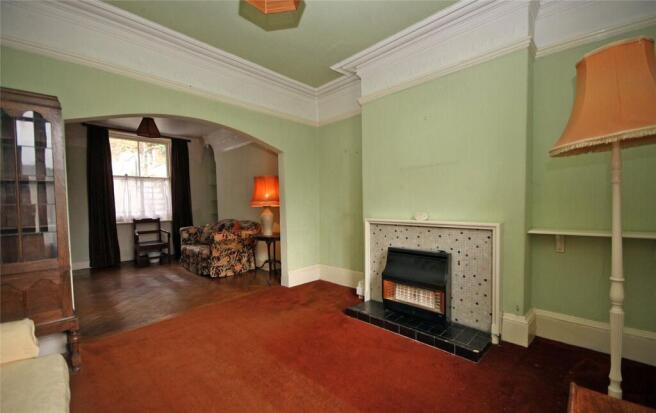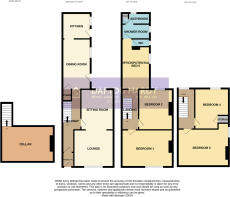
Garth Road, Bangor, Gwynedd, LL57
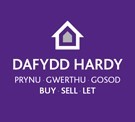
- PROPERTY TYPE
End of Terrace
- BEDROOMS
4
- BATHROOMS
1
- SIZE
Ask agent
- TENUREDescribes how you own a property. There are different types of tenure - freehold, leasehold, and commonhold.Read more about tenure in our glossary page.
Freehold
Key features
- Substantial 4 Storey Semi Detached House
- Prime City Centre Location
- Many Original Features
- In Need Of Some Upgrading
- 4-5 Double Bedrooms
- Spacious Living Room & Cellar
- Kitchen & Separate Dining Room
- Modern Shower Room
- Large Elevated Rear Garden
Description
Set over 3 floors and Grade II listed, 5 Erw Fair is a substantial and imposing Georgian town house with a beautiful cut limestone frontage, stone similar to that of the nearby Menai Suspension Bridge. With the city centre and the famous Victorian pier nearby this beautiful home is just waiting for someone to realise its true potential. Still retaining many original features, the well proportioned accommodation briefly consists of a welcoming Entrance Porch that leads straight into a long Hallway that presents a beautiful wooden staircase to all floors. To the side is a light and spacious Lounge/Sitting Room, with a part parquet floor and a central gas fire with a tiled surround and hearth. At the end of the Hall is a large Dining Room with a fitted Kitchen beyond. Upstairs, over 2 floors are 4 generous size Double Bedrooms all with a fitted wash basin. In addition, a potential 5th Bedroom is located on the first floor and a useful Cellar is accessed from the Dining Room. All are served by a modern easy to access Shower Room as well as a small Bathroom that is in need of modernising. Outside, the front of the property is an open lawned area, whilst to the rear is an enclosed yard with a flight of steps that leads to an elevated multi-terraced garden. We highly recommend you book a viewing soon to fully appreciate this impressive home, that with a degree of upgrading could become a most desirable family home.
Entrance Hall
Lounge
3.8m x 3.55m
max dimensions
Sitting Room
3.13m x 3.89m
max dimensions
Dining Room
2.7m x 4.82m
Kitchen
2.7m x 2.48m
Cellar
5.04m x 3.43m
max dimensions
First Floor Landing
Bedroom 1
4.89m x 3.55m
max dimensions
Bedroom 2
3.27m x 3.89m
max dimensions
Office/Potential Bed 5
2.7m x 4.82m
max dimensions
Wc
1.73m x 0.74m
Shower Room
2.7m x 1.42m
Bathroom
2.7m x 1.06m
Second Floor Landing
Bedroom 3
4.89m x 4.12m
max dimensions
Bedroom 4
3.27m x 3.89m
max dimensions
Services
We are informed by the seller this property benefits from Mains Water, Gas, Electricity and Drainage. Ofcom checker suggests broadband/fibre is available, and outdoor mobile coverage is likely.
Heating
The agent has tested no services, appliances or central heating system (if any).
Tenure
We have been informed the tenure is freehold with vacant possession upon completion of sale. Vendor’s solicitors should confirm title. No Onward Chain.
Council Tax Band
The property is Council Tax band D.
Agents Note
Please note that the property is in the process of going through probate, therefore a sale cannot complete until the probate is through. The vendor informs us that there is shared access to the right of the property, as well as beneath via a tunnel to access the properties of Erw Fair 1-4.
Disclaimer
Dafydd Hardy Estate Agents Limited for themselves and for the vendor of this property whose agents they are to give notice that: (1) These particulars do not constitute any part of an offer or a contract. (2) All statements contained in these particulars are made without responsibility on the part of Dafydd Hardy Estate Agents Limited. (3) None of the statements contained in these particulars are to be relied upon as a statement or representation of fact. (4) Any intending purchaser must satisfy himself/herself by inspection or otherwise as to the correctness of each of the statements contained in these particulars. (5) The vendor does not make or give and neither do Dafydd Hardy Estate Agents Limited nor any person in their employment has any authority to make or give any representation or warranty whatever in relation to this property. (6) Where every attempt has been made to ensure the accuracy of the floorplan contained here, measurements of doors, windows, rooms and (truncated)
Brochures
Particulars- COUNCIL TAXA payment made to your local authority in order to pay for local services like schools, libraries, and refuse collection. The amount you pay depends on the value of the property.Read more about council Tax in our glossary page.
- Band: D
- PARKINGDetails of how and where vehicles can be parked, and any associated costs.Read more about parking in our glossary page.
- Ask agent
- GARDENA property has access to an outdoor space, which could be private or shared.
- Yes
- ACCESSIBILITYHow a property has been adapted to meet the needs of vulnerable or disabled individuals.Read more about accessibility in our glossary page.
- Ask agent
Garth Road, Bangor, Gwynedd, LL57
Add an important place to see how long it'd take to get there from our property listings.
__mins driving to your place
Get an instant, personalised result:
- Show sellers you’re serious
- Secure viewings faster with agents
- No impact on your credit score
Your mortgage
Notes
Staying secure when looking for property
Ensure you're up to date with our latest advice on how to avoid fraud or scams when looking for property online.
Visit our security centre to find out moreDisclaimer - Property reference BAN240417. The information displayed about this property comprises a property advertisement. Rightmove.co.uk makes no warranty as to the accuracy or completeness of the advertisement or any linked or associated information, and Rightmove has no control over the content. This property advertisement does not constitute property particulars. The information is provided and maintained by Dafydd Hardy, Bangor. Please contact the selling agent or developer directly to obtain any information which may be available under the terms of The Energy Performance of Buildings (Certificates and Inspections) (England and Wales) Regulations 2007 or the Home Report if in relation to a residential property in Scotland.
*This is the average speed from the provider with the fastest broadband package available at this postcode. The average speed displayed is based on the download speeds of at least 50% of customers at peak time (8pm to 10pm). Fibre/cable services at the postcode are subject to availability and may differ between properties within a postcode. Speeds can be affected by a range of technical and environmental factors. The speed at the property may be lower than that listed above. You can check the estimated speed and confirm availability to a property prior to purchasing on the broadband provider's website. Providers may increase charges. The information is provided and maintained by Decision Technologies Limited. **This is indicative only and based on a 2-person household with multiple devices and simultaneous usage. Broadband performance is affected by multiple factors including number of occupants and devices, simultaneous usage, router range etc. For more information speak to your broadband provider.
Map data ©OpenStreetMap contributors.
