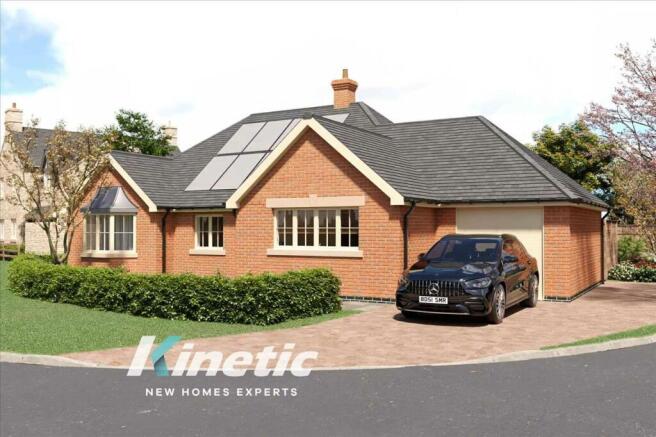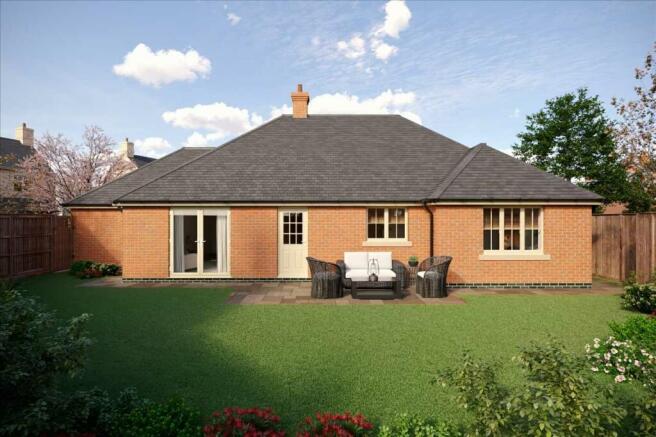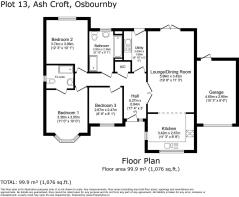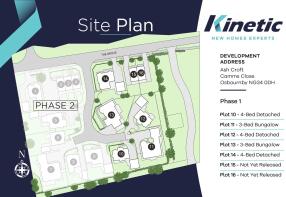
Plot 13, Ash Croft, Osbournby
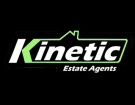
- PROPERTY TYPE
Bungalow
- BEDROOMS
3
- BATHROOMS
2
- SIZE
Ask agent
- TENUREDescribes how you own a property. There are different types of tenure - freehold, leasehold, and commonhold.Read more about tenure in our glossary page.
Freehold
Key features
- Buyer Customisation Available!
- Eco-friendly Features including Solar Panels, Air-source Heat Pump, Triple Glazing and Underfloor Heating
- Contemporary Kitchen by Local Designer LN Kitchens
- Spacious Open-Plan Kitchen, Living and Dining Area
- Master Bedroom with En-suite
- Tavistock Vanity Units in the En-suite and Family Bathroom
- Full Tiling in the Family Bathroom, Half-height Tiling with Fully Tiled Wet Areas in the En-suite
- Remote-controlled Garage Door and Car Charging Point
- Single Detached Garage and Large Front Porch
- Built by Local and Multi-Award Winning Developers - Stonewell Homes
Description
WHAT KINETIC NEW HOMES LOVES ABOUT THIS PROPERTY
"The open-plan kitchen, living, and dining area is the perfect space for family life and entertainingits bright, airy, and flows beautifully." Aaliyah, Developer Account Manager
"The LN Kitchens design gives a real luxury feel to this home. Every detail is considered, making it both stylish and practical." Jackie, Marketing Co-Ordinator
"The eco-friendly features, combined with the luxurious finishes like the Tavistock vanity units, make this bungalow both cutting-edge and comfortable." Matt, Business Development and Marketing Manager
WHAT'S INCLUDED?
External Features:
- Flush sash casement triple glazed windows in cream colour
- Slate grey roof tiles
- Breckland Multi Reserve bricks
- Front turfed lawn
- Single detached garage with remote-controlled door
- Car charging point
- Enclosed seeded rear garden
- Generous rear patio
- Up and down lighting
- Block paved driveway
- Outside tap
Internal Features:
- Mixture of pendant and spotlighting throughout
- Genoa oak internal doors with stainless steel hinges and high-spec contemporary door furniture
- Camaro LVT flooring in the hallway, kitchen living dining area, utility, and bathrooms
- Revolution Tweed carpets in the bedrooms
Kitchen/Living/Dining Area:
- High-spec kitchen designed by LN Kitchens buyer customisation available
- Quartz worktops included
- Neff appliances included
- Integrated fridge-freezer and dishwasher included
Utility Room:
- Supplied by LN Kitchens
- Space for appliances
Master Bedroom:
- En-suite bathroom with Tavistock vanity unit
Bathroom/En-Suites:
- Tavistock vanity units
- Bristan Squire taps
- Ideal Standard Tempo sanitaryware
- Mira shower doors
- Harris twin square outlet bar showers
- Towel radiators
- Full tiling in the family bathroom and tiling in all wet areas
- Heated LED mirrors
TECHNICAL INFORMATION
- Heating: Air-Source Heat Pump
- Heating Delivery: Underfloor Heating
- Tenure: Freehold
- Council Tax Band: TBC
- Energy Efficiency Rating: TBC
LIFE AT ASH CROFT, OSBOURNBY
For the exact location please use the What3words code: ///outpost.hindered.sobs
Nestled in the picturesque village of Osbournby, Plot 13 at Ash Croft offers more than just a stunning new homeit provides a tranquil countryside lifestyle with modern conveniences close at hand. Imagine waking up to the sound of birdsong, sunlight streaming through the elegant bay windows, and enjoying your morning coffee in your private, enclosed garden.
The village itself is a charming, tight-knit community, with a local pub where you can enjoy a meal or drink with friends, as well as a convenient primary school just a short stroll away. For those who need to commute, easy access to the A15 and A52 makes getting to nearby towns like Sleaford, Grantham, and Bourne a breeze.
On weekends, you can explore the surrounding countryside with scenic walks or visit nearby market towns for a taste of Lincolnshires renowned local produce.
Whether youre relaxing in your spacious lounge, cooking in your bespoke kitchen, or entertaining guests in your lovely garden, life at Ash Croft is about comfort, quality, and making lasting memories.
Hall 5.27m (17' 3") x 0.94m (3' 1")
Lounge / Dining Room 5.99m (19' 8") x 3.42m (11' 3")
Kitchen 3.42m (11' 3") x 2.67m (8' 9")
Utility Room 3.00m (9' 10") x 1.66m (5' 5")
Bathroom 3.00m (9' 10") x 2.46m (8' 1")
Bedroom 2 3.74m (12' 3") x 3.06m (10' 0")
Bedroom 1 3.36m (11' 0") x 3.05m (10' 0")
Ensuite 2.01m (6' 7") x 1.72m (5' 8")
Bedroom 3 2.67m (8' 9") x 2.47m (8' 1")
Garage 4.65m (15' 3") x 2.90m (9' 6")
With access to back garden.
Agents Notes
Whilst every care has been taken to prepare these sales particulars, they are for guidance purposes only. All measurements are approximate and for general guidance purposes only and whilst every care has been taken to ensure their accuracy, they should not be relied upon and potential buyers are advised to re-check the measurements.
Please be advised, the developer may request a deposit to reserve/secure the plot.
Computer Generated Images / Visualisations
Both internal and external computer-generated visualisation images (CGIs) are given as a guide only and cannot be relied upon for 100% accuracy. Buyers are advised that completed homes may differ slightly in appearance once built and so all images, sizes, design and plans are given for guidance purposes only. The developer reserves the right to make amendments to the design and specification throughout the build.
- COUNCIL TAXA payment made to your local authority in order to pay for local services like schools, libraries, and refuse collection. The amount you pay depends on the value of the property.Read more about council Tax in our glossary page.
- Ask agent
- PARKINGDetails of how and where vehicles can be parked, and any associated costs.Read more about parking in our glossary page.
- Yes
- GARDENA property has access to an outdoor space, which could be private or shared.
- Yes
- ACCESSIBILITYHow a property has been adapted to meet the needs of vulnerable or disabled individuals.Read more about accessibility in our glossary page.
- Ask agent
Energy performance certificate - ask agent
Plot 13, Ash Croft, Osbournby
Add an important place to see how long it'd take to get there from our property listings.
__mins driving to your place
Get an instant, personalised result:
- Show sellers you’re serious
- Secure viewings faster with agents
- No impact on your credit score
Your mortgage
Notes
Staying secure when looking for property
Ensure you're up to date with our latest advice on how to avoid fraud or scams when looking for property online.
Visit our security centre to find out moreDisclaimer - Property reference KIT1002365. The information displayed about this property comprises a property advertisement. Rightmove.co.uk makes no warranty as to the accuracy or completeness of the advertisement or any linked or associated information, and Rightmove has no control over the content. This property advertisement does not constitute property particulars. The information is provided and maintained by Kinetic Estate Agents Limited, Lincoln. Please contact the selling agent or developer directly to obtain any information which may be available under the terms of The Energy Performance of Buildings (Certificates and Inspections) (England and Wales) Regulations 2007 or the Home Report if in relation to a residential property in Scotland.
*This is the average speed from the provider with the fastest broadband package available at this postcode. The average speed displayed is based on the download speeds of at least 50% of customers at peak time (8pm to 10pm). Fibre/cable services at the postcode are subject to availability and may differ between properties within a postcode. Speeds can be affected by a range of technical and environmental factors. The speed at the property may be lower than that listed above. You can check the estimated speed and confirm availability to a property prior to purchasing on the broadband provider's website. Providers may increase charges. The information is provided and maintained by Decision Technologies Limited. **This is indicative only and based on a 2-person household with multiple devices and simultaneous usage. Broadband performance is affected by multiple factors including number of occupants and devices, simultaneous usage, router range etc. For more information speak to your broadband provider.
Map data ©OpenStreetMap contributors.
