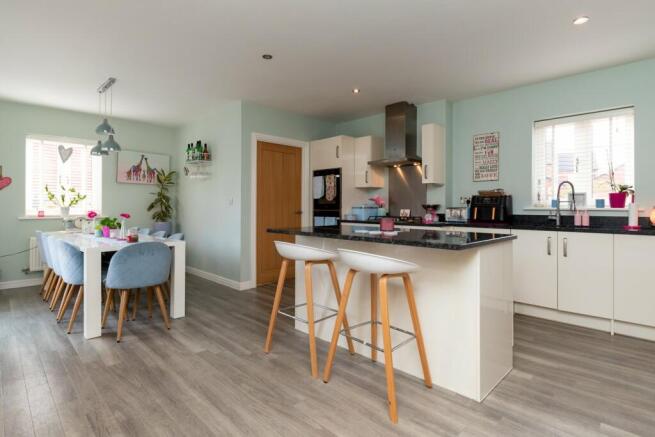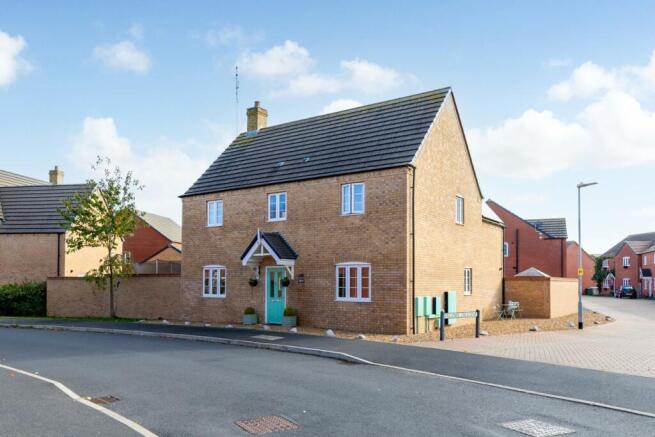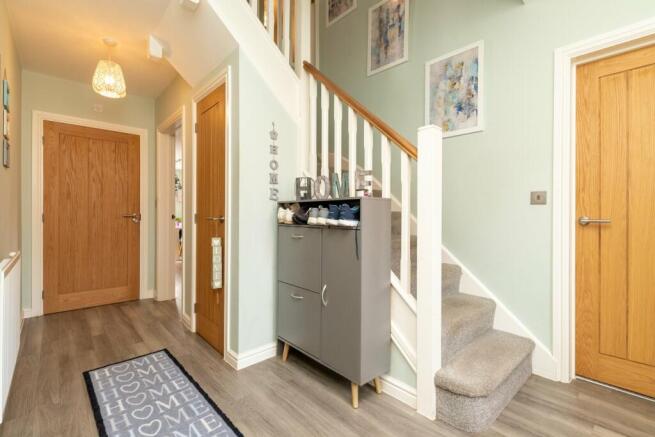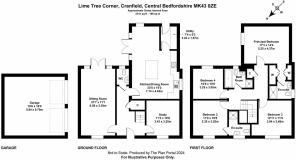Lime Tree Corner, Cranfield, Central Bedfordshire, MK43

- PROPERTY TYPE
Detached
- BEDROOMS
4
- BATHROOMS
3
- SIZE
Ask agent
- TENUREDescribes how you own a property. There are different types of tenure - freehold, leasehold, and commonhold.Read more about tenure in our glossary page.
Freehold
Key features
- Substantial & modern, four-bedroom family home
- A total approximate internal floor area of over 2,100 sq ft
- Four double bedrooms
- Three bathroom suites & cloakroom
- Open plan, 23ft x 15ft kitchen/diner with island & utility
- 21ft by 11ft dual aspect living room
- Study room, making for the perfect 'work from home' space
- Solar panels with Tesla power-wall & Tado smart thermostat system
- Double garage & driveway, providing off-road parking for four cars and electric charging point
- Low maintenance & south facing, private rear garden laid to artificial turf & porcelain tiles
Description
Settled within the wonderful road of Lime Tree Corner, is this incredibly spacious, four-double bedroomed family home, developed by Charles Church in 2017, the property is still within its NHBC warranty, with over two years remaining, and is presented to a superb standard throughout. This family home flaunts a stunning open-plan kitchen/diner with integrated appliances and central island, a highly sufficient space which enables cooking, dining and living, and fulfils lovers of contemporary lifestyle. There are two reception rooms on the ground floor, including a lengthy dual aspect living room, and study, proving to be an Ideal space for those who work from home. In addition to this, there is also a cloakroom and utility. On ascension of the winder staircase, takes you to the first floor accommodations, which boast four-double bedrooms and three bathroom suites, including a four-piece family bathroom. External accommodations are equally as impressive, comprising a south facing rear garden, laid to artificial turf and porcelain tiles, making this garden not only low maintenance, but also beautifully aesthetic. Additional external benefits include a double garage with power and light, and there is plenty of space to park, with a driveway to the rear that houses space for four cars and an electric charging point. The home also comes with a range of features, including solar panels with Tesla power-wall and a Tado thermostat system.
Ground Floor
As you enter via the front door entrance into the hallway, you will be immediately presented with a bright and airy feel, with noticeably spacious floor area and refreshing interior design. Solid oak doors are upon entry of all rooms, including the understairs storage cupboard, and wood effect laminate is established mostly throughout. The dual aspect living room is a lengthy 21ft by 11ft, laid to carpet with double glazed patio doors which take you to the rear garden. The study is also generous in space with a front aspect view, and is too laid to carpet. To the rear of the hallway, you will also find the cloakroom, which is beautifully presented in a dark navy, with decorative wallpaper and fittings with a tasteful brushed brass finish.
Kitchen/Diner & Utility
The open-plan kitchen/diner is magnificent, and provides ample opportunity to pursue contemporary living. The wealth of open space at 23ft by 15ft creates versatile opportunities for not only cooking and dining, but living as well, and opens out onto the rear garden via double glazed patio doors. Natural light flows effortlessly throughout, from dual aspect window positions to rear and side elevations, and there is also plenty of room for a substantial dining table for the whole family to gather around. The kitchen itself contains white high gloss eye and base level units with soft close draw mechanisms and complementary work surfaces, as well as the central island with further integrated storage units and usage as a breakfast bar. The kitchen contains a range of modern integrated appliances, comprising Samsung double oven, four-burner gas hob with AEG stainless steel extractor over, dishwasher and one and a half bowl stainless steel sink unit with mixer tap, as well as plenty of ro...
First Floor
Ascending the winder staircase presents a majestic ambience, as you make your way to the first floor landing, with noticeably high ceilings and wealth of space. Fitted carpet is established throughout the landing, and solid oak doors are present upon entry of all rooms, including the airing cupboard. The loft, which is accessible from the landing via the retractable ladder, has been professionally boarded and also has a light switch installed. The pitch of the roof for the property is high, and in turn provides ample space within the loft for storage and possible conversion potential. The first floor also boasts four well-presented double bedrooms, with the principal bedroom containing an extensive area with two integral double door wardrobes, thus creating a highly practical section for dressing. You will also find a total of three contemporary bathroom suites, this including the two en-suites, one of which is adjacent to the principal bedroom, and the other adjacent to bedroom two...
Externally
The south facing rear garden can be accessed via the doors present on the ground floor or the gated side access, and flaunts substantial space with a private enclosure to brick wall and timber fencing. The garden is laid to artificial turf and porcelain tiles, a perfect suit for those that prefer a garden that is easy to maintain. The generosity of area can be enjoyed by families of all sizes, with enough room for the kids to play freely and other family members to luxure, entertain or dine in al-fresco fashion. Shingle strips are laid elegantly along the sides, delivering a sleek aesthetic. Outdoor tap and multiple electrical power-points are also included, which provide practical set ups to install a hot-tub, water features or other displays. Exiting the garden via the gate takes you to the driveway with parking space available to house four cars, and an electric charging point is also present for those that drive electric/hybrid vehicles. There is also a double garage with power,...
Location
Cranfield village is located in between the major towns of Bedford and Milton Keynes, with Bedford being nine miles to the east and Milton Keynes being just six miles to the west of the village. Both towns offer an extensive range of amenities and transport links, with trainlines providing regular journeys to London St Pancras in approximately forty minutes from Bedford, and thirty-five minutes from Milton Keynes. The J13, J14 and M1 can be easily reached in approximately fifteen minutes by car as well.
The village is renowned for its postgraduate and research-based university, positioned alongside the village, which specialises in science, engineering, technology and management, as well as the airfield, which was previously an RAF training facility, admired for having one of the first digital air traffic control installations to be operational in the UK. Farmland surrounds the village as well as woodlands with nature trails, which have been established by the Marston Va...
Agent's Notes
- Council Tax Band: F
- The property is seven years old and was developed by Charles Church in 2017.
- The property is still within its NHBC warranty, with just over two years remaining.
- Tado thermostat system included with mobile app accessibility.
- Solar panels with Tesla power-wall included.
- Gas fired central heating (boiler is located in the utility cupboard)
- The current owners pay an annual service charge of £124.44 to Greenbelt
Brochures
Brochure 1- COUNCIL TAXA payment made to your local authority in order to pay for local services like schools, libraries, and refuse collection. The amount you pay depends on the value of the property.Read more about council Tax in our glossary page.
- Band: F
- PARKINGDetails of how and where vehicles can be parked, and any associated costs.Read more about parking in our glossary page.
- Driveway
- GARDENA property has access to an outdoor space, which could be private or shared.
- Yes
- ACCESSIBILITYHow a property has been adapted to meet the needs of vulnerable or disabled individuals.Read more about accessibility in our glossary page.
- Ask agent
Lime Tree Corner, Cranfield, Central Bedfordshire, MK43
Add an important place to see how long it'd take to get there from our property listings.
__mins driving to your place
Your mortgage
Notes
Staying secure when looking for property
Ensure you're up to date with our latest advice on how to avoid fraud or scams when looking for property online.
Visit our security centre to find out moreDisclaimer - Property reference 28277966. The information displayed about this property comprises a property advertisement. Rightmove.co.uk makes no warranty as to the accuracy or completeness of the advertisement or any linked or associated information, and Rightmove has no control over the content. This property advertisement does not constitute property particulars. The information is provided and maintained by Talisman Property Agents, Covering Bedfordshire. Please contact the selling agent or developer directly to obtain any information which may be available under the terms of The Energy Performance of Buildings (Certificates and Inspections) (England and Wales) Regulations 2007 or the Home Report if in relation to a residential property in Scotland.
*This is the average speed from the provider with the fastest broadband package available at this postcode. The average speed displayed is based on the download speeds of at least 50% of customers at peak time (8pm to 10pm). Fibre/cable services at the postcode are subject to availability and may differ between properties within a postcode. Speeds can be affected by a range of technical and environmental factors. The speed at the property may be lower than that listed above. You can check the estimated speed and confirm availability to a property prior to purchasing on the broadband provider's website. Providers may increase charges. The information is provided and maintained by Decision Technologies Limited. **This is indicative only and based on a 2-person household with multiple devices and simultaneous usage. Broadband performance is affected by multiple factors including number of occupants and devices, simultaneous usage, router range etc. For more information speak to your broadband provider.
Map data ©OpenStreetMap contributors.





