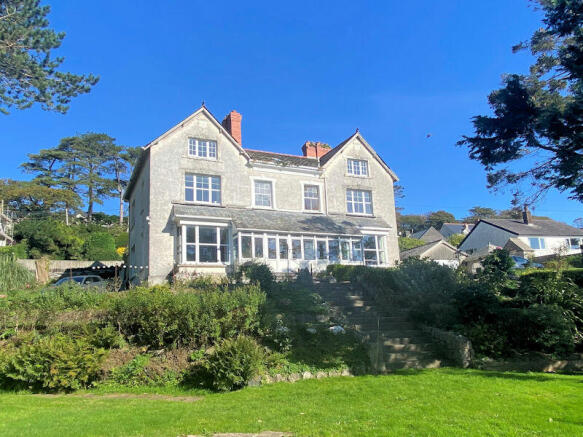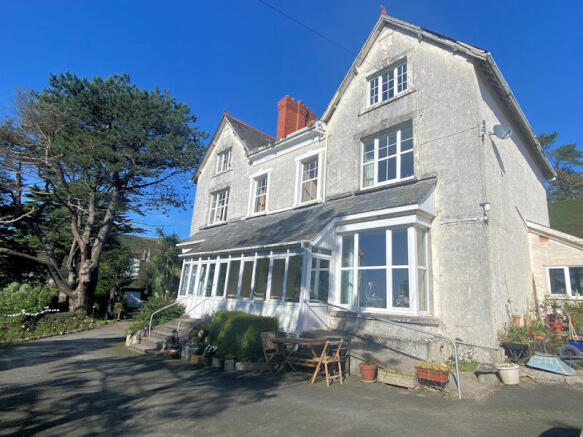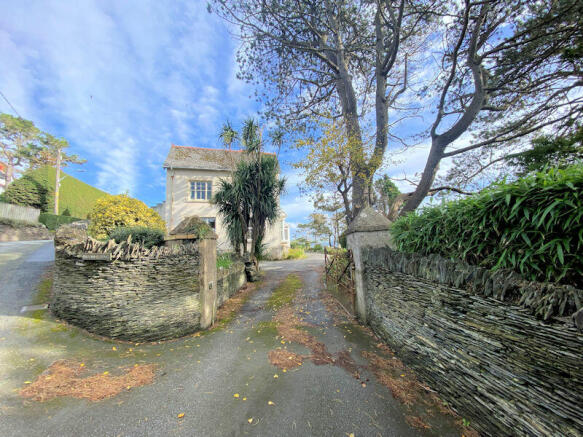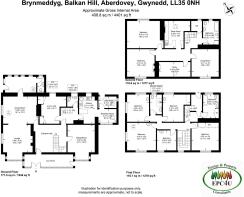Brynmeddyg, Aberdyfi, Gwynedd, Mid Wales, LL35 0NH

- PROPERTY TYPE
Detached
- BEDROOMS
9
- BATHROOMS
3
- SIZE
4,273 sq ft
397 sq m
- TENUREDescribes how you own a property. There are different types of tenure - freehold, leasehold, and commonhold.Read more about tenure in our glossary page.
Freehold
Key features
- Estuary views
- Exclusive location
- In need of refurbishment
- Copious parking
- Private garden
Description
Aberdovey is well known for its mild climate, sandy beaches and magnificent surrounding countryside. Sailing and all water sports are very popular and Aberdovey Yacht Club is in the centre of the village. For golfing enthusiasts there is Aberdovey Golf Club a championship course nearby. There is also a railway station which together with well maintained trunk roads provides easy access with the West Midlands within 2 hours travelling distance. Just over three miles away you have the coastal resort of Tywyn with a variety of shops, cinema, leisure centre, primary and high schools, cottage hospital and promenade.
The accommodation comprises upvc glazed door to sun lounge, half glazed panelled door to;
HALLWAY
Coving and picture rail, under stairs cupboard.
DINING ROOM 5.45 x 4.21
Upvc window to side, open to;
LOUNGE 4.26 x 4.23
Upvc window to front and side, fireplace (not in working order), picture rail, coving.
Off dining room door to;
REAR LOBBY
Upvc windows to side and rear, door to side, tiled floor, door to;
CLOAKROOM
Window to rear, wash basin, w c, tiled floor.
Off entrance hallway door to;
SITTING ROOM 4.31 x 4.22
Upvc bay window to front, picture rail, coving.
Door to rear hallway with butlers stairs to 1st floor.
SCULLERY 3.23 x 2.74
Upvc window to rear, tiled fireplace (not in working order) built in cupboard.
CLOAKROOM
Upvc window to rear, w c, wash basin, tiled floor.
KITCHEN 4.31 x 2.99
Upvc window to rear, base and wall units, laminate work top, double sink and drainer, built in oven and ceramic hob, tiled floor, open to;
BREAKFAST ROOM 2.73 x 2.20
Upvc window to front, tiled floor, Worcester boiler located here, door to;
UTILITY
Upvc half glazed door to rear, upvc window to side, tiled floor, plumbed for washing machine, consumer unit and electric meter located here.
1ST FLOOR LANDING
Upvc window to front.
BEDROOM 1 4.33 x 4.33
Upvc window to front, built in wardrobes, wash basin.
BEDROOM 2 3.04 x 3.03
Upvc window to front, wash basin.
BEDROOM 3 4.32 x 4.29
Upvc window to front, wood window to side, wash basin.
BEDROOM 4 4.24 x 3.25
Wood window to side, and rear, wash basin.
BEDROOM 5 4.26 x 3.03
Upvc window to rear, wash basin.
SHOWER ROOM 3.02 x 1.68
Upvc window to rear, large cubicle, w c, vanity wash basin, part tiled walls, extractor.
BATHROOM 3.73 x 2.48
Upvc window to rear, bath, wash basin, w c, built in cupboard housing hot water cylinder and slatted shelving.
Rear landing with upvc glazed door to rear, stairs to top floor landing
with built in cupboard.
BATHROOM 3.69 x 2.51
Upvc window to rear, bath, wash basin, w c, bidet.
BEDROOM 6 4.28 x 4.27
Currently used as a lounge, upvc window to front, cast iron fireplace.
.BEDROOM 7 4.34 x 4.24
Upvc window to front, cast iron fireplace.
BEDROOM 8 5.03 x 4.27
Upvvc window to rear, cast iron fireplace.
BEDROOM 9 4.88 x 3.05
Velux window to front, cast iron fireplace.
STOREROOM 4.27 x 3.03
Skylight to rear, base units, laminate work top.
GARDENS AND GROUNDS
Gated entrance, tarmac driveway, rear pedestrian gate to Hopeland Road, 2 brick built sheds, detached garage with roller door. Mature shrubs, trees and lawned area.
TENURE The property is Freehold.
SERVICES Mains electricity, gas, water and drainage.
COUNCIL TAX Band H
VIEWING By appointment with Welsh Property Services, High Street, Tywyn, Gwynedd, LL36 9AE. Tel:
By law, we are required to conduct anti-money laundering checks on all potential buyers and sellers, and we take this responsibility very seriously. In line with HMRC guidelines, our trusted partner, Coadjute, will securely manage these checks on our behalf. Once an offer is accepted (subject to contract), Coadjute will send a secure link for you to complete the biometric checks electronically. A non-refundable fee of £25 + VAT per person will apply for these checks, and Coadjute will handle the payment for this service. These anti-money laundering checks must be completed before we can send the memorandum of sale to the solicitors to confirm the sale. Please contact the office if you have any questions in relation to this.
Brochures
Brochure 1Brochure 2- COUNCIL TAXA payment made to your local authority in order to pay for local services like schools, libraries, and refuse collection. The amount you pay depends on the value of the property.Read more about council Tax in our glossary page.
- Ask agent
- PARKINGDetails of how and where vehicles can be parked, and any associated costs.Read more about parking in our glossary page.
- Driveway,Private
- GARDENA property has access to an outdoor space, which could be private or shared.
- Private garden,Enclosed garden,Terrace
- ACCESSIBILITYHow a property has been adapted to meet the needs of vulnerable or disabled individuals.Read more about accessibility in our glossary page.
- Ask agent
Brynmeddyg, Aberdyfi, Gwynedd, Mid Wales, LL35 0NH
Add an important place to see how long it'd take to get there from our property listings.
__mins driving to your place
Get an instant, personalised result:
- Show sellers you’re serious
- Secure viewings faster with agents
- No impact on your credit score
Your mortgage
Notes
Staying secure when looking for property
Ensure you're up to date with our latest advice on how to avoid fraud or scams when looking for property online.
Visit our security centre to find out moreDisclaimer - Property reference Brynmeddyg. The information displayed about this property comprises a property advertisement. Rightmove.co.uk makes no warranty as to the accuracy or completeness of the advertisement or any linked or associated information, and Rightmove has no control over the content. This property advertisement does not constitute property particulars. The information is provided and maintained by Welsh Property Services, Tywyn. Please contact the selling agent or developer directly to obtain any information which may be available under the terms of The Energy Performance of Buildings (Certificates and Inspections) (England and Wales) Regulations 2007 or the Home Report if in relation to a residential property in Scotland.
*This is the average speed from the provider with the fastest broadband package available at this postcode. The average speed displayed is based on the download speeds of at least 50% of customers at peak time (8pm to 10pm). Fibre/cable services at the postcode are subject to availability and may differ between properties within a postcode. Speeds can be affected by a range of technical and environmental factors. The speed at the property may be lower than that listed above. You can check the estimated speed and confirm availability to a property prior to purchasing on the broadband provider's website. Providers may increase charges. The information is provided and maintained by Decision Technologies Limited. **This is indicative only and based on a 2-person household with multiple devices and simultaneous usage. Broadband performance is affected by multiple factors including number of occupants and devices, simultaneous usage, router range etc. For more information speak to your broadband provider.
Map data ©OpenStreetMap contributors.




