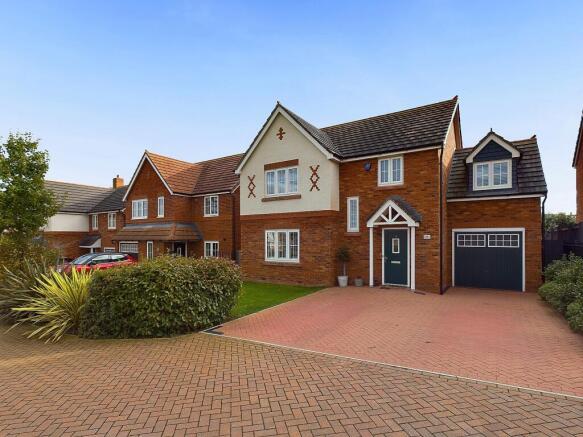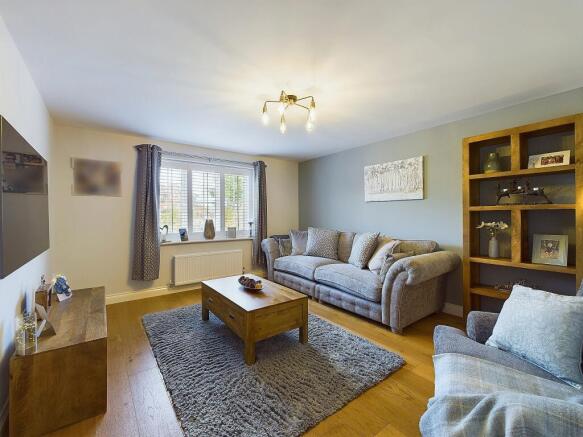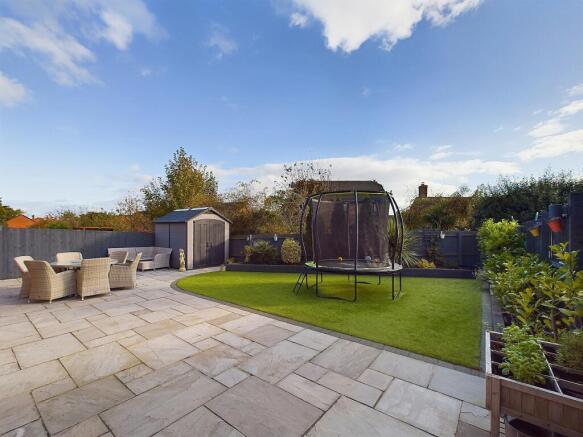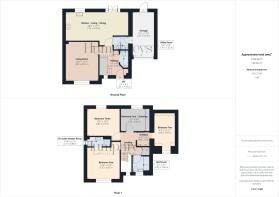
Ithell Close, Higher Kinnerton, CH4

- PROPERTY TYPE
Detached
- BEDROOMS
4
- BATHROOMS
2
- SIZE
Ask agent
- TENUREDescribes how you own a property. There are different types of tenure - freehold, leasehold, and commonhold.Read more about tenure in our glossary page.
Freehold
Key features
- Impressive open-plan living kitchen featuring sleek gloss units, quartz surfaces
- Four well-proportioned bedrooms including principal suite with luxury en-suite shower room
- South-facing landscaped gardens to rear
- Prime position overlooking communal green with excellent access to Chester city centre and motorway
- Versatile accommodation throughout, showcasing superior specifications and immaculate presentation
- Connected to all mains services, GCH
Description
This immaculately presented four-bedroom detached home showcases exceptional attention to detail throughout, such as French Oak flooring throughout the ground floor, wooden shutters to the front-facing rooms of the house, and a garden that was landscaped in 2024. The stunning open-plan living kitchen, with its sleek gloss units and quartz surfaces, forms the heart of this family home. Upstairs, the luxurious principal suite and high-specification bathrooms reflect the property's superior finish. The thoughtfully transformed south-facing garden provides the perfect backdrop for outdoor living, whilst the prime position overlooking communal greens enhances its kerb appeal. The versatile accommodation and quality specifications create a truly turn-key family residence.
EPC rating: B. Tenure: Freehold, Service charge description: Annual Maintenance charge is £387.79,Location
The village of Higher Kinnerton is a sought-after location, offering convenient access to Chester city centre and Chester Business Park, both approximately 15 minutes away. The A55 and M53/M56 motorway networks are easily accessible. The village boasts excellent primary and secondary schools, two pub-restaurants and a local shop, whilst Broughton Park's extensive shopping and leisure facilities are just a short drive away.
Ground Floor
The welcoming entrance hall showcases a spindled staircase with useful under-stairs storage and leads to a convenient WC. This hall features beautiful French Oak flooring, that continues through to all rooms on the ground floor. The spacious living room flows seamlessly into an impressive open-plan kitchen, featuring sleek gloss units, quartz surfaces and integrated appliances. French doors (with stylish wooden shutters) open onto the rear garden, whilst a dining island creates a social hub. A practical utility room provides access to the integral garage.
First Floor
The spacious first floor landing provides access to four well-proportioned bedrooms. The impressive principal bedroom features generous dimensions and benefits from a high-specification en-suite shower room. A beautifully appointed family bathroom serves the remaining bedrooms, with both washrooms showcasing superior quality finishes. The accommodation offers excellent versatility, with the fourth bedroom currently utilised as a dressing room with fitted wardrobes, though it could easily be converted back to bedroom use if desired.
Externally
Occupying a prime position overlooking communal green space, this eye-catching home boasts impressive kerb appeal with its manicured front lawn and block-paved driveway leading to the integral garage. The stunning south-facing rear garden has been thoughtfully transformed into a luxury outdoor space, featuring an expansive stone-paved terrace perfect for alfresco entertaining, complemented by low-maintenance artificial lawn. Gated side access provides additional convenience.
Layout & Measurements
Please refer to floor plan for approximate room sizes and layout.
Council Tax
Flintshire - Band F
Tenure
The property is understood to be freehold. There is a yearly service charge payable to Premier Estates for ground maintenance of the communal areas. We are informed by our clients the service charge is currently £387. The purchaser should verify this prior to a legal commitment to purchase.
Viewing
By prior appointment with Humphreys of Chester on .
Disclaimer
1. Money Laundering Regulations: Intending purchasers will be asked to produce identification documentation at a later stage and we would ask for your co-operation in order that there will be no delay in agreeing the sale.
2. General: While we endeavour to make our sales particulars fair, accurate and reliable, they are only a general guide to the property and, accordingly, if there is any point which is of particular importance to you, please contact the office and we will be pleased to check the position for you, especially if you are contemplating travelling some distance to view the property.
3. Measurements: These approximate room sizes are only intended as general guidance. You must verify the dimensions carefully before ordering carpets or any built-in furniture.
4. Services: Please note we have not tested the services or any of the equipment.
- COUNCIL TAXA payment made to your local authority in order to pay for local services like schools, libraries, and refuse collection. The amount you pay depends on the value of the property.Read more about council Tax in our glossary page.
- Band: F
- PARKINGDetails of how and where vehicles can be parked, and any associated costs.Read more about parking in our glossary page.
- Driveway
- GARDENA property has access to an outdoor space, which could be private or shared.
- Private garden
- ACCESSIBILITYHow a property has been adapted to meet the needs of vulnerable or disabled individuals.Read more about accessibility in our glossary page.
- Ask agent
Energy performance certificate - ask agent
Ithell Close, Higher Kinnerton, CH4
Add an important place to see how long it'd take to get there from our property listings.
__mins driving to your place




Your mortgage
Notes
Staying secure when looking for property
Ensure you're up to date with our latest advice on how to avoid fraud or scams when looking for property online.
Visit our security centre to find out moreDisclaimer - Property reference P11377. The information displayed about this property comprises a property advertisement. Rightmove.co.uk makes no warranty as to the accuracy or completeness of the advertisement or any linked or associated information, and Rightmove has no control over the content. This property advertisement does not constitute property particulars. The information is provided and maintained by Humphreys of Chester Limited, Chester. Please contact the selling agent or developer directly to obtain any information which may be available under the terms of The Energy Performance of Buildings (Certificates and Inspections) (England and Wales) Regulations 2007 or the Home Report if in relation to a residential property in Scotland.
*This is the average speed from the provider with the fastest broadband package available at this postcode. The average speed displayed is based on the download speeds of at least 50% of customers at peak time (8pm to 10pm). Fibre/cable services at the postcode are subject to availability and may differ between properties within a postcode. Speeds can be affected by a range of technical and environmental factors. The speed at the property may be lower than that listed above. You can check the estimated speed and confirm availability to a property prior to purchasing on the broadband provider's website. Providers may increase charges. The information is provided and maintained by Decision Technologies Limited. **This is indicative only and based on a 2-person household with multiple devices and simultaneous usage. Broadband performance is affected by multiple factors including number of occupants and devices, simultaneous usage, router range etc. For more information speak to your broadband provider.
Map data ©OpenStreetMap contributors.





