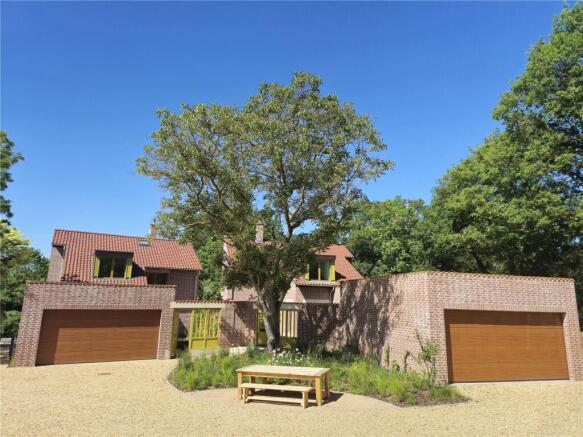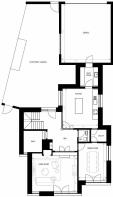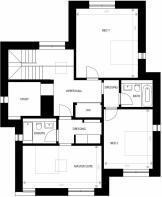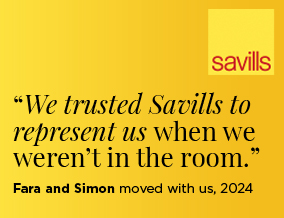
Charles Moore Place, Station Road, Felsted, Dunmow, CM6

- PROPERTY TYPE
Detached
- BEDROOMS
4
- BATHROOMS
2
- SIZE
2,048 sq ft
190 sq m
- TENUREDescribes how you own a property. There are different types of tenure - freehold, leasehold, and commonhold.Read more about tenure in our glossary page.
Freehold
Key features
- Exclusive gated development
- Village location
- Individually designed layouts
- High end finish
- Walled courtyard gardens
- Far reaching views to most plots
- EPC rating A
- EPC Rating = A
Description
Description
Located adjacent to the development gateway, Keeper’s Lodge marks the sentinel point into the exclusive private community. Access to the property through the private walled courtyard garden, following the path under the mature Walnut tree, provides for a truly unique arrival experience.
The house layout is arranged to benefit from the privacy of the front landscaped courtyard and rear garden spaces, wrapping around the property. Keeper’s Lodge and its neighbour Walnut Halt also benefit from a newly planted shared orchard.
Charles Moore Place is a contemporary collection of just seven detached homes each uniquely designed with carefully considered orientation to offer privacy and seclusion.
Subtle split levels throughout each home are designed to channel the natural light whilst taking advantage of the views over surrounding countryside and the mature trees that remain within the development.
Each home has its own walled courtyard to the front as well as a garden to the rear offering an important functional amenity space with bespoke planting including climbing plants and specimen trees.
The 'arts and crafts' movement inspired interior design flows throughout the development providing quarry tiled entrance halls and kitchens with exposed timber joists, wall and ceiling panelling, offering light and roomy connected spaces, alongside cosy more intimate designed snugs and studies.
Specification
External Materials
Red facing brick - Vande Moortel Crea 8012 with staggered running bond to house elevations, garages and courtyard garden walls
Clay Pantile roofs and header tiles to courtyard garden walls
Zinc standing seam roofing to external canopies to houses 2 and 5
Single-ply membrane roof finish to garages, links and dormer roofs
Windows, exterior framing, doors, courtyard screens and panelling - pre-finished painted Scandinavian softwood window system
Internal Materials
Ketley Clay quarry tiles to entrance halls, kitchens, ground level WC, galleys and utility/boot rooms
Oak-engineered timber flooring to the living rooms, dining rooms, study (ground level), snugs and upper hall landings
Oak staircase treads
Quarry tiled hearths
Ceramic part wall tiled walls to ground level WC
Unglazed Ceramic tiled bath and shower room floors
Glazed ceramic part wall tiled walls to bath and shower rooms
Painted feature brickwork chimneys
Painted exposed ceiling joists and feature panelling to ground level
Luxury carpets in bedrooms and dressing areas
Plastered-painted walls and ceilings
Painted internal glazed timber screens and doors
Kitchens
Factory-painted grooved timber-style kitchen units, utility rooms and galleys
Silica Quartz stone worktops and island tops, splashbacks/upstands
Integrated oven and microwave, split level ceramic hob, extract unit, dishwasher
Integrated fridge and freezer
Utility/boot rooms
Range of units and worktops, sink unit, washing machine/dryer subject to house type
Sanitaryware
Duravit WCs and quality washbasins
Chrome fittings and quality brassware
Hans Grohe showers and chrome fittings
Wall-mounted taps and bath fillers
Heating, Ventilation, Electrical, Environmental
Central heating and hot water provided via Air Source Heat Pump
Underfloor heating installations on the ground and first floors
Whole house mechanical ventilation with heat recovery
Slimline face plates to lighting switches
5amp lighting circuits to feature rooms
Range of wall lights, downlights and pendants to suit room types
Photovoltaic electricity-generating panels on garage flat roofs
Highly insulated external walls, ground floors and roofs
Wood-burning stove in the sitting room
EPC A Rating Target
Location
Charles Moore Place is situated within the quintessential village of Felsted compete with village store and two public houses. The area provides access to miles of footpaths and bridleways with the "Flitch Way" bordering the village offering a wildlife corridor between Braintree and Bishop's Stortford.
The highly regarded Felsted school offers students aged four to eighteen a first class all round education with both boarding/ day school options set within an 80 acre campus.
Nearby, the town of Great Dunmow offers a wider range of facilities including large supermarkets and a bustling high street with a good range of independent stores.
Chelmsford City is approximately 10 miles away and has a huge range of both shopping and leisure facilities as well as a rail station with services running to London Liverpool street regularly and taking as little as 35 minutes.
Square Footage: 2,048 sq ft
Additional Info
Council tax band: Yet to be determined (Uttlesford District Council)
This development complies with the Consumer Code for Home Builders - Find out more at
Estate Charge - TBC
Brochures
Web Details- COUNCIL TAXA payment made to your local authority in order to pay for local services like schools, libraries, and refuse collection. The amount you pay depends on the value of the property.Read more about council Tax in our glossary page.
- Band: TBC
- PARKINGDetails of how and where vehicles can be parked, and any associated costs.Read more about parking in our glossary page.
- Yes
- GARDENA property has access to an outdoor space, which could be private or shared.
- Yes
- ACCESSIBILITYHow a property has been adapted to meet the needs of vulnerable or disabled individuals.Read more about accessibility in our glossary page.
- Ask agent
Energy performance certificate - ask agent
Charles Moore Place, Station Road, Felsted, Dunmow, CM6
Add an important place to see how long it'd take to get there from our property listings.
__mins driving to your place
Get an instant, personalised result:
- Show sellers you’re serious
- Secure viewings faster with agents
- No impact on your credit score
Your mortgage
Notes
Staying secure when looking for property
Ensure you're up to date with our latest advice on how to avoid fraud or scams when looking for property online.
Visit our security centre to find out moreDisclaimer - Property reference CHD230119. The information displayed about this property comprises a property advertisement. Rightmove.co.uk makes no warranty as to the accuracy or completeness of the advertisement or any linked or associated information, and Rightmove has no control over the content. This property advertisement does not constitute property particulars. The information is provided and maintained by Savills New Homes, Chelmsford. Please contact the selling agent or developer directly to obtain any information which may be available under the terms of The Energy Performance of Buildings (Certificates and Inspections) (England and Wales) Regulations 2007 or the Home Report if in relation to a residential property in Scotland.
*This is the average speed from the provider with the fastest broadband package available at this postcode. The average speed displayed is based on the download speeds of at least 50% of customers at peak time (8pm to 10pm). Fibre/cable services at the postcode are subject to availability and may differ between properties within a postcode. Speeds can be affected by a range of technical and environmental factors. The speed at the property may be lower than that listed above. You can check the estimated speed and confirm availability to a property prior to purchasing on the broadband provider's website. Providers may increase charges. The information is provided and maintained by Decision Technologies Limited. **This is indicative only and based on a 2-person household with multiple devices and simultaneous usage. Broadband performance is affected by multiple factors including number of occupants and devices, simultaneous usage, router range etc. For more information speak to your broadband provider.
Map data ©OpenStreetMap contributors.






