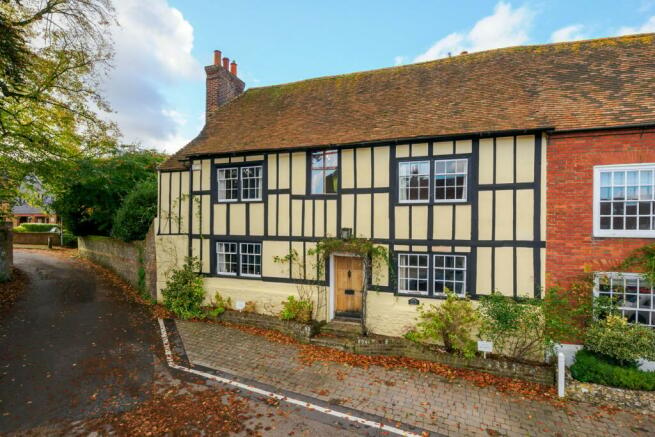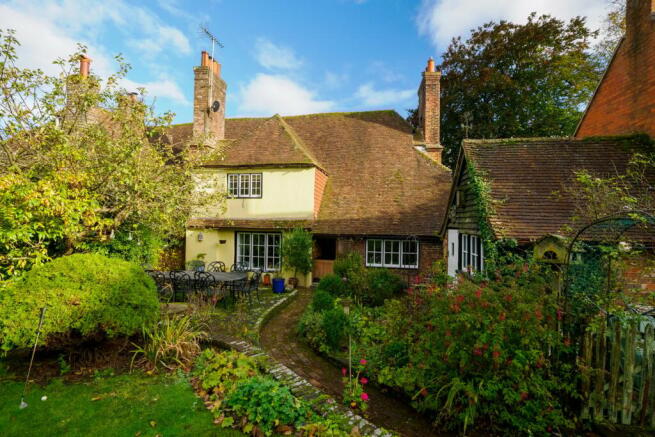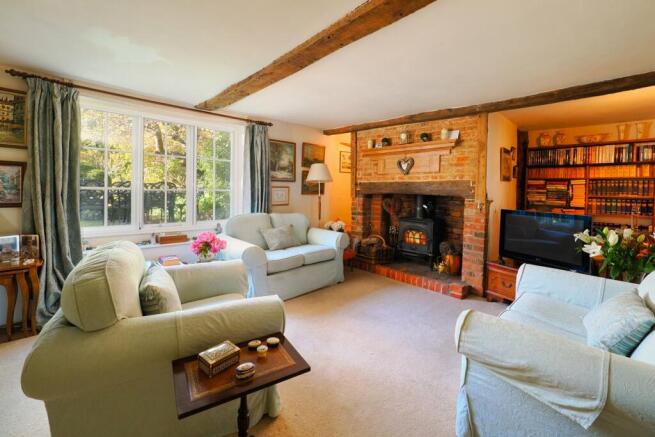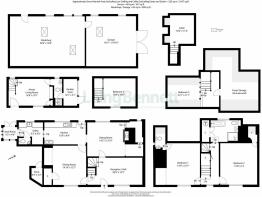
The Square, Elham, Canterbury, CT4

- PROPERTY TYPE
Semi-Detached
- BEDROOMS
4
- BATHROOMS
2
- SIZE
Ask agent
- TENUREDescribes how you own a property. There are different types of tenure - freehold, leasehold, and commonhold.Read more about tenure in our glossary page.
Freehold
Key features
- Scope for potential development of the garage/workshop subject to necessary planning permissions
- A fine example of an enchanting Grade II listed village residence
- Centrally located in the heart of Elham
- Spacious accommodation including three reception rooms
- Detached one bedroom Annexe with original bread oven
- Glorious secluded gardens full of charm and interest
- Council tax - Band G
- Freehold
Description
An enchanting Grade II listed period home enjoying a lovely position within the ancient square of Elham in the heart of this sought after picturesque village. The property is of great historic interest having been the village bakery until the 1960's and was used in the film 'Raising a riot' in the 1950's. This beautiful home benefits from some most delightful character features such as exposed beams and timbers throughout. Every window provides exceptional views whether it be over the pretty square or the exquisite gardens. EPC Rating = F
Ground floor
On entering this beautiful home you are greeted with a delightful reception hall/study which gives you a taste of the character and comfort that lays ahead of you. A door leads to the cellar which has sturdy steps and provides a great storage space. The sitting room provides a spacious yet cosy place to relax or gather with an attractive fireplace fitted with an impressive wood burning stove. There is a deep recess to each side of the fireplace which adds character and depth to the room. A spacious dining room with inglenook and deep storage cupboard offers the perfect space for a family dinner or entertaining friends. The timeless farmhouse kitchen/breakfast room with vaulted ceiling has room for a dining table and there is an 'Aga' and an electric hob. A walk through opening leads to a useful utility room, a WC, and a boot room. EPC Rating = F
First floor
Spacious landing providing access to bedroom one with ensuite WC and bedroom two with deep storage cupboard. Modern shower/bathroom/WC with large airing cupboard.
Second floor
The landing leads to a most 'captivating' double bedroom and there is a door leading to a large eaves storage space.
Outside
The good size gardens are an exquisite feature of the property being, well enclosed and offering complete seclusion and privacy. There are well stocked border beds, a neatly laid lawn, ornamental pond with a bridge and sun terrace. Wrought iron double gates situated to the side of the property lead to a parking area for multiple vehicles and gives access to a detached large garage with inspection pit and door to workshop. NB. It is considered there be scope for potential development of the garage/workshop subject to necessary planning permission.
The Bakehouse
Providing holiday let potential, dual occupancy, the detached annexe to the rear of the property was the original bakery and still boasts the original bread oven. To the ground floor there is a spacious living room, shower room/WC and garden store. On the first floor there is a double bedroom.
Situation
This superb property is situated in 'The Square' which is central to the sought after and picturesque village of Elham. The village offers amenities including a highly regarded primary school, doctor's surgery, two churches, village hall, small supermarket, The recently refurbished Kings Arms which has been transformed inside and out offering quality food and drink to the villagers and its visitors. In the nearby town of Folkestone there are mainline railway stations with High Speed service to London Stratford and St Pancras stations with an approx. journey time of 53 minutes. Close to the M20 and Channel Tunnel. Regular bus services to Canterbury and Folkestone via surrounding villages.
Reception hall/study
20' 9" x 10' 3" (6.32m x 3.12m)
Sitting room
14' 2" x 12' 10" (4.32m x 3.91m)
Kitchen
15' 8" x 8' 4" (4.78m x 2.54m)
Dining room
14' 10" x 12' 7" (4.52m x 3.84m)
Utility room
9' 2" x 8' 3" (2.79m x 2.51m)
Boot room
5' 3" x 4' 6" (1.60m x 1.37m)
First floor landing
Bedroom one
15' 8" x 14' 0" (4.78m x 4.27m)
Bedroom two
15' 9" x 12' 7" (4.80m x 3.84m)
Ensuite WC
Main Shower/bathroom/WC
Second floor landing
Bedroom three
12' 1" x 11' 1" (3.68m x 3.38m)
Eaves storage
Cellar
18' 4" x 11' 2" (5.59m x 3.40m)
Living room
16' 8" x 10' 1" (5.08m x 3.07m)
Shower room
Bedrooom
15' 8" x 10' 8" (4.78m x 3.25m)
Workshop
28' 4" x 18' 9" (8.64m x 5.71m)
Garage
18' 11" x 18' 10" (5.77m x 5.74m)
Store room - Accessed from outside
6' 5" x 4' 2" (1.96m x 1.27m)
Brochures
Brochure 1- COUNCIL TAXA payment made to your local authority in order to pay for local services like schools, libraries, and refuse collection. The amount you pay depends on the value of the property.Read more about council Tax in our glossary page.
- Band: F
- PARKINGDetails of how and where vehicles can be parked, and any associated costs.Read more about parking in our glossary page.
- Garage,Driveway
- GARDENA property has access to an outdoor space, which could be private or shared.
- Yes
- ACCESSIBILITYHow a property has been adapted to meet the needs of vulnerable or disabled individuals.Read more about accessibility in our glossary page.
- Ask agent
The Square, Elham, Canterbury, CT4
Add an important place to see how long it'd take to get there from our property listings.
__mins driving to your place
Get an instant, personalised result:
- Show sellers you’re serious
- Secure viewings faster with agents
- No impact on your credit score
About Laing Bennett Estate & Letting Agents, Lyminge, Folkestone
The Estate Office, 8 Station Road, Lyminge, CT18 8HP


Your mortgage
Notes
Staying secure when looking for property
Ensure you're up to date with our latest advice on how to avoid fraud or scams when looking for property online.
Visit our security centre to find out moreDisclaimer - Property reference 28333006. The information displayed about this property comprises a property advertisement. Rightmove.co.uk makes no warranty as to the accuracy or completeness of the advertisement or any linked or associated information, and Rightmove has no control over the content. This property advertisement does not constitute property particulars. The information is provided and maintained by Laing Bennett Estate & Letting Agents, Lyminge, Folkestone. Please contact the selling agent or developer directly to obtain any information which may be available under the terms of The Energy Performance of Buildings (Certificates and Inspections) (England and Wales) Regulations 2007 or the Home Report if in relation to a residential property in Scotland.
*This is the average speed from the provider with the fastest broadband package available at this postcode. The average speed displayed is based on the download speeds of at least 50% of customers at peak time (8pm to 10pm). Fibre/cable services at the postcode are subject to availability and may differ between properties within a postcode. Speeds can be affected by a range of technical and environmental factors. The speed at the property may be lower than that listed above. You can check the estimated speed and confirm availability to a property prior to purchasing on the broadband provider's website. Providers may increase charges. The information is provided and maintained by Decision Technologies Limited. **This is indicative only and based on a 2-person household with multiple devices and simultaneous usage. Broadband performance is affected by multiple factors including number of occupants and devices, simultaneous usage, router range etc. For more information speak to your broadband provider.
Map data ©OpenStreetMap contributors.





