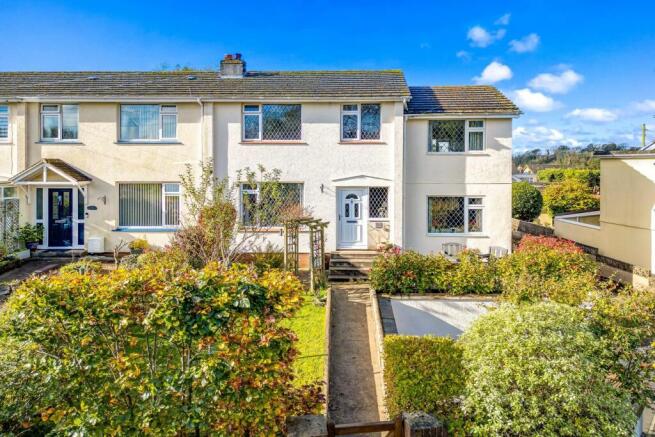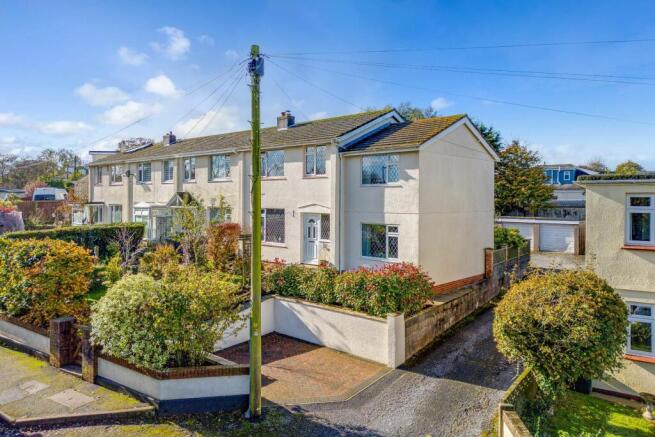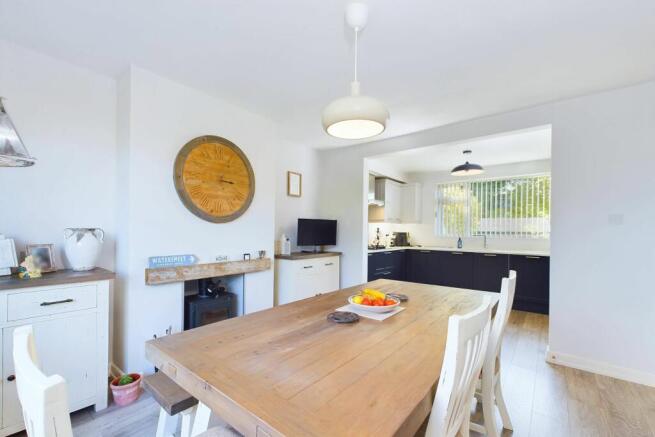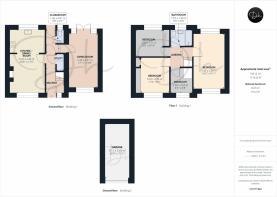Vicarage Hill, Marldon, Paignton

- PROPERTY TYPE
End of Terrace
- BEDROOMS
4
- BATHROOMS
1
- SIZE
1,173 sq ft
109 sq m
- TENUREDescribes how you own a property. There are different types of tenure - freehold, leasehold, and commonhold.Read more about tenure in our glossary page.
Freehold
Key features
- Beautifully Presented, Spacious Four-Bedroom End-Terrace
- Chain-Free with Impeccable Finishes Throughout
- Off-Street Parking & Rear Garage
- Low-Maintenance Front & Rear Gardens
- Modern Kitchen with Integrated Appliances
- Dining Room with Log Burner (Installed 2021)
- Bright Living Room with Patio Doors to Garden
- Located in the Desirable South Hams Region
Description
The property benefits from off-street parking to the front, as well as a garage to the rear, providing ample space for vehicles. The outdoor areas are equally pleasing, with a well-maintained front and rear garden designed for low-maintenance living.
Nestled on the outskirts of the picturesque village of Marldon, in the desirable South Hams region, this property is ideally situated near the rolling countryside of South Devon. Marldon boasts a wealth of local amenities, including two popular pubs, village shops, a post office, a highly regarded primary school, and a vibrant community hall that hosts a variety of activities. For nature lovers, scenic countryside walks are on the doorstep, while the sandy beaches of Torbay and the dramatic landscapes of Dartmoor National Park are just a short journey away. Larger towns such as Paignton, Torquay, Newton Abbot, and Totnes are nearby, providing access to mainline railway stations and a wide array of services. They also have easy access to the A380 leading to Exeter and the M5 motorway.
Council Tax Band: B (South Hams)
Tenure: Freehold
Entrance
Accessed via gated entry from Vicarage Hill, a pathway through the front garden leads to a few steps, ascending to the double-glazed entrance door. This opens into a welcoming inner hallway, which benefits from a matching double-glazed side window allowing natural light to fill the space. The hallway, finished with wood-effect flooring, leads to the staircase leading to the first floor. A convenient under-stair utility cupboard, offering washing machine plumbing and additional storage, adds practicality. The hallway extends towards the rear of the property, where another double-glazed door offers direct access to the garden.
Dining room
Adjoining the hallway and laid with matching wood-effect flooring, this tastefully presented dining room is positioned at the front of the property. A large double-glazed window offers pleasant views of the front garden, and the room comfortably accommodates a family-sized dining table. A standout feature is the log burner, installed in 2021, complete with a lined flue, creating a cosy and inviting atmosphere.
Kitchen
Accessible from the dining room, the kitchen, installed in 2021, boasts a contemporary and efficient design. Midnight blue base units are complemented by an ice blue Minerva acrylic resin countertop, which extends to form a partial splashback. The one-and-a-half stainless steel sink, integrated into the countertop, sits beneath a double-glazed window, allowing natural light to fill the space. This well-equipped kitchen also includes a countertop gas hob with an extractor hood and matching midnight blue splashback, an eye-level double oven, an integrated fridge/freezer, and a dishwasher. Dove grey wall-mounted cabinetry, with under-unit lighting, completes this stylish and functional kitchen.
Cloakroom
Situated at the rear of the property, the ground-floor cloakroom features a modern low-level WC, located beneath an obscured double-glazed window. The vanity unit includes a wash basin and storage beneath. The room also houses the gas combi boiler, which was installed in 2018 and serviced annually since.
Living room
Forming part of a recent extension, this generously proportioned living room spans the property's depth. A double-glazed window at the front and twin double-glazed patio doors at the rear provide an abundance of natural light, creating a bright and welcoming space. The room features a wall-mounted electric fire as a focal point, while the floor is laid with comfortable carpeting.
Bedroom one
This spacious double bedroom is part of the property’s extension. It benefits from double-glazed windows at both the front and rear, ensuring a bright and airy atmosphere. The rear window offers stunning views of the surrounding countryside. The room features built-in wardrobes, providing ample storage, and is finished with soft carpeting for added comfort.
Bedroom two
Positioned at the front of the property, bedroom two is another well-sized double room. A large double-glazed window offers pleasant views, and the room features built-in wardrobes with mirrored sliding doors. Additional airing cupboards with shelving is conveniently located beside the wardrobes, offering extra storage space.
Bedroom three
This smaller double bedroom benefits from built-in mirror-fronted wardrobes, maximizing storage space. A double-glazed window at the rear allows natural light into the room while providing picturesque views of the countryside beyond.
Bedroom four
Currently utilised as a home office, bedroom four is a single room located at the front of the property. A double-glazed window provides ample natural light, making it an ideal space for work or study.
Shower room
This modern, stylishly finished shower room features a three-piece suite, including a large walk-in shower with an electric shower, surrounded by fully tiled walls. A vanity unit with a wash basin and storage, along with a WC, completes the suite. A mosaic tiled wall adds elegance, while an obscured double-glazed window provides natural light. A chic radiator ensures the room stays warm and comfortable.
OUTSIDE
The front of the property boasts a well-maintained garden, featuring a neatly kept lawn bordered by hedges and plants. A paved patio area offers outdoor seating, while a block-paved driveway, bordered by a retaining wall, provides off-road parking for one vehicle.
At the rear, the garden is designed for low-maintenance living, with slabbed and block-paved areas. Raised flower beds line the boundaries, with potted plants and trees not included in the sale. A decked area adjacent to the patio doors from the living room offers the ideal spot for outdoor relaxation. A timber shed with power, which will be included in the sale, provides storage, as does a wooden gazebo. The arch/boat shape shed/garden store will not be included in the sale. Gated access leads to a shared road with neighbouring properties, connecting to the property’s garage, which is located within a terrace of garages. Currently used for storage, the garage also offers potential for off-road parking.
Brochures
BrochureFull Details- COUNCIL TAXA payment made to your local authority in order to pay for local services like schools, libraries, and refuse collection. The amount you pay depends on the value of the property.Read more about council Tax in our glossary page.
- Band: B
- PARKINGDetails of how and where vehicles can be parked, and any associated costs.Read more about parking in our glossary page.
- Off street
- GARDENA property has access to an outdoor space, which could be private or shared.
- Private garden
- ACCESSIBILITYHow a property has been adapted to meet the needs of vulnerable or disabled individuals.Read more about accessibility in our glossary page.
- Ask agent
Energy performance certificate - ask agent
Vicarage Hill, Marldon, Paignton
Add an important place to see how long it'd take to get there from our property listings.
__mins driving to your place
Your mortgage
Notes
Staying secure when looking for property
Ensure you're up to date with our latest advice on how to avoid fraud or scams when looking for property online.
Visit our security centre to find out moreDisclaimer - Property reference RS0496. The information displayed about this property comprises a property advertisement. Rightmove.co.uk makes no warranty as to the accuracy or completeness of the advertisement or any linked or associated information, and Rightmove has no control over the content. This property advertisement does not constitute property particulars. The information is provided and maintained by Daniel Hobbin Estate Agents, Torquay. Please contact the selling agent or developer directly to obtain any information which may be available under the terms of The Energy Performance of Buildings (Certificates and Inspections) (England and Wales) Regulations 2007 or the Home Report if in relation to a residential property in Scotland.
*This is the average speed from the provider with the fastest broadband package available at this postcode. The average speed displayed is based on the download speeds of at least 50% of customers at peak time (8pm to 10pm). Fibre/cable services at the postcode are subject to availability and may differ between properties within a postcode. Speeds can be affected by a range of technical and environmental factors. The speed at the property may be lower than that listed above. You can check the estimated speed and confirm availability to a property prior to purchasing on the broadband provider's website. Providers may increase charges. The information is provided and maintained by Decision Technologies Limited. **This is indicative only and based on a 2-person household with multiple devices and simultaneous usage. Broadband performance is affected by multiple factors including number of occupants and devices, simultaneous usage, router range etc. For more information speak to your broadband provider.
Map data ©OpenStreetMap contributors.





