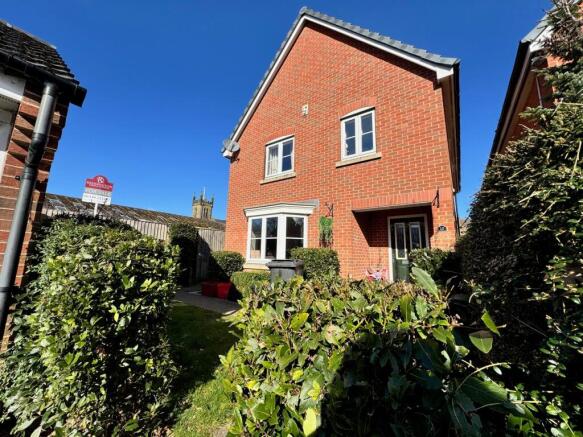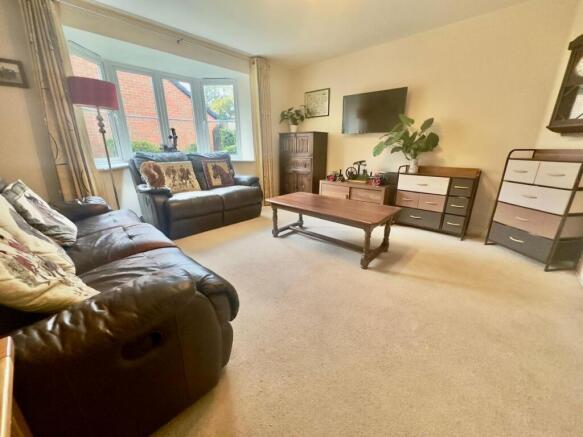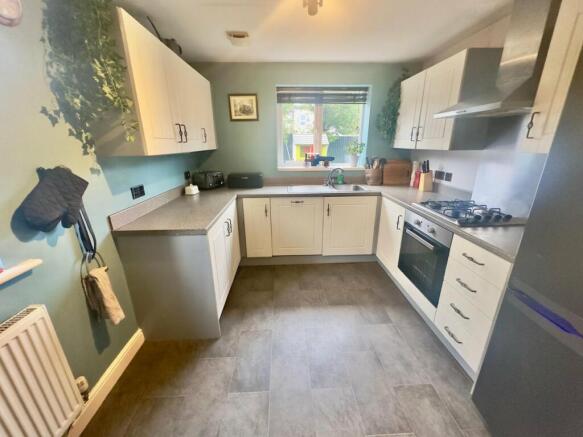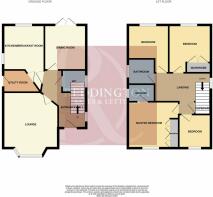
George Smith Drive, Coalville, LE67

- PROPERTY TYPE
Detached
- BEDROOMS
4
- BATHROOMS
3
- SIZE
Ask agent
- TENUREDescribes how you own a property. There are different types of tenure - freehold, leasehold, and commonhold.Read more about tenure in our glossary page.
Freehold
Key features
- Detached house
- Modern kitchen with integrated appliances
- Separate utility room
- 4 Bedrooms
- Fitted wardrobes
- En-suite to master bedroom
- Separate dining room
- Single detached garage
- EPC Rating C
- Council Tax Band D
Description
Situated in a cul-de-sac location, near the park and within walking distance to the town, this 4-bedroom detached family home offers the perfect blend of space and comfort. The property features a spacious breakfast kitchen, ideal for busy mornings, and a separate dining room for family gatherings. The bay-fronted window in the lounge brings in plenty of natural light, creating a welcoming atmosphere. With the added benefit of a separate utility room and a detached garage with off-road parking, convenience is a priority. The master bedroom boasts an en-suite shower room, while two of the additional bedrooms come with fitted wardrobes. The enclosed garden provides a private outdoor space, perfect for relaxing or entertaining.
EPC Rating C Council Tax Band D
Entrance Hall
The property is accessed via a wooden door leading into a welcoming entrance hall. The hallway features a UPVC double glazed window to the side aspect, a single panel radiator, lighting, telephone points, and a smoke alarm. There are stairs leading to the first-floor landing, and further along the hall, there are doors that provide access to the lounge, ground floor WC, separate dining room, and kitchen.
Sitting Room
3.94m x 3.83m (12' 11" x 12' 7") A spacious sitting room with a UPVC double glazed bay-fronted window overlooking a mature front garden. The room is well-lit with ample natural light and fitted with two radiators for warmth. The sitting room is finished with cream-colored carpeting and features a TV aerial point.
Breakfast Kitchen
A fully fitted kitchen equipped with sleek white units and a wood-edged worktop with matching upturns. This modern kitchen includes:
• Integrated AEG dishwasher
• Four-ring gas hob
• Integrated electric oven with extractor fan overhead
• Space for a freestanding fridge/freezer
• Stainless steel drainer sink with a mixer tap, positioned beneath a UPVC double glazed window that offers views of the rear garden
• Additional UPVC double glazed window to the side aspect, allowing even more light into the space
• Radiator, flooring, and a smoke alarm
Separate Utility Room
2.055m x 1.64m (6' 9" x 5' 5") The utility room features a UPVC double glazed door to the side aspect (with a built-in cat flap), making it easily accessible. Inside, there is a stainless steel drainer sink with mixer taps and a control panel for the gas central heating system. There is plumbing available for an automatic washing machine and a tumble dryer, and a cupboard housing the Potton boiler. The room is well-lit and also features an extractor fan and laminate flooring.
Separate Dining Room
2.99m x 3.29m (9' 10" x 10' 10") A separate dining room perfect for family meals or entertaining guests, with UPVC double glazed patio doors that incorporate built-in blinds, providing access to the rear garden. The room is finished with lighting, a radiator, and laminate flooring for easy maintenance.
Ground Floor WC
1.70m x 1.20m (5' 7" x 3' 11") The ground floor WC includes a low flush toilet and a pedestal wash basin with a tiled splashback. There is a UPVC double glazed frosted window to the side aspect for privacy, as well as lighting and vinyl flooring.
First Floor Landing
The landing provides access to all first-floor rooms and the roof space. It includes a UPVC double glazed window for natural light and features an airing cupboard housing the Stanton Premier Plus hot water tank with a pressurized system. There is also a further storage cupboard over the stairs, and the landing is equipped with a smoke alarm.
Bedroom One
3.35m x 3.072m (11' 0" x 10' 1") A generous-sized master bedroom with two double fitted wardrobes providing plenty of storage space. The room is bright, with a UPVC double glazed window to the front aspect. There is also a radiator and a TV aerial point.
En-Suite
1.18m x 2.75m (3' 10" x 9' 0") The en-suite is modern and features a low flush WC, a pedestal wash basin with a tiled splashback, and a recessed UPVC double glazed frosted window to the side aspect. The en-suite includes a double shower with full tiling, spotlighting, an extractor fan, shelving for toiletries, and vinyl flooring.
Bedroom Two
2.98m x 3.22m (9' 9" x 10' 7") A comfortable double bedroom benefiting from a double fitted wardrobe. It features a UPVC double glazed window to the rear aspect, providing views over the garden. The room is carpeted and includes a radiator for warmth.
Bedroom Three
2.94m x 2.11m (9' 8" x 6' 11") A smaller, but well-proportioned bedroom with a UPVC double glazed window to the rear aspect. The room is fitted with a radiator, lighting, and carpeting.
Family Bathroom
2.11m x 1.67m (6' 11" x 5' 6") A stylish three-piece white bathroom suite consisting of a low flush WC, a pedestal wash basin, and a bath with a shower over. The bathroom is equipped with a UPVC double glazed frosted window to the side aspect, an extractor fan, a radiator, spotlights, and vinyl flooring.
Bedroom Four
2.67m x 2.21m (8' 9" x 7' 3") Currently used as an office, this is an excellent-sized single bedroom with a UPVC double glazed window to the front aspect. The room could serve a variety of functions depending on the homeowner’s needs.
Outside
The property benefits from a single detached garage.
The rear garden is accessible via the patio doors in the dining room. Although specific details about the garden are not provided, it is likely to offer outdoor space suitable for family use or entertaining.
Agents Notes
This property is believed to be of standard construction. The property is connected to mains gas, electricity, water and sewerage. Broadband speeds are standard 18mbps and Ultrafast 1000mbps. Mobile signal strengths are strong for EE and O2 and medium strengths for Vodaphone and Three.
Legal Information
These property details are produced in good faith with the approval of the vendor and given as a guide only. Please note we have not tested any of the appliances or systems so therefore we cannot verify them to be in working order. Unless otherwise stated fitted items are excluded from the sale such as curtains, carpets, light fittings and sheds. These sales details, the descriptions and the measurements herein do not form part of any contract and whilst every effort is made to ensure accuracy this cannot be guaranteed. Nothing in these details shall be deemed to be a statement that the property is in a good structural condition or otherwise. Purchasers should satisfy themselves on such matters prior to purchase. Any areas, measurements or distances are given as a guide only. Photographs are taken with a wide angle lens. Nothing herein contained shall be a warranty or condition and neither the vendor or ourselves, Reddington Homes Ltd, will be liable to the purchaser in respect of ...
- COUNCIL TAXA payment made to your local authority in order to pay for local services like schools, libraries, and refuse collection. The amount you pay depends on the value of the property.Read more about council Tax in our glossary page.
- Band: D
- PARKINGDetails of how and where vehicles can be parked, and any associated costs.Read more about parking in our glossary page.
- Garage,Driveway
- GARDENA property has access to an outdoor space, which could be private or shared.
- Yes
- ACCESSIBILITYHow a property has been adapted to meet the needs of vulnerable or disabled individuals.Read more about accessibility in our glossary page.
- Ask agent
George Smith Drive, Coalville, LE67
Add an important place to see how long it'd take to get there from our property listings.
__mins driving to your place
Get an instant, personalised result:
- Show sellers you’re serious
- Secure viewings faster with agents
- No impact on your credit score
Your mortgage
Notes
Staying secure when looking for property
Ensure you're up to date with our latest advice on how to avoid fraud or scams when looking for property online.
Visit our security centre to find out moreDisclaimer - Property reference 28344973. The information displayed about this property comprises a property advertisement. Rightmove.co.uk makes no warranty as to the accuracy or completeness of the advertisement or any linked or associated information, and Rightmove has no control over the content. This property advertisement does not constitute property particulars. The information is provided and maintained by Reddington Sales and Lettings, Leicestershire. Please contact the selling agent or developer directly to obtain any information which may be available under the terms of The Energy Performance of Buildings (Certificates and Inspections) (England and Wales) Regulations 2007 or the Home Report if in relation to a residential property in Scotland.
*This is the average speed from the provider with the fastest broadband package available at this postcode. The average speed displayed is based on the download speeds of at least 50% of customers at peak time (8pm to 10pm). Fibre/cable services at the postcode are subject to availability and may differ between properties within a postcode. Speeds can be affected by a range of technical and environmental factors. The speed at the property may be lower than that listed above. You can check the estimated speed and confirm availability to a property prior to purchasing on the broadband provider's website. Providers may increase charges. The information is provided and maintained by Decision Technologies Limited. **This is indicative only and based on a 2-person household with multiple devices and simultaneous usage. Broadband performance is affected by multiple factors including number of occupants and devices, simultaneous usage, router range etc. For more information speak to your broadband provider.
Map data ©OpenStreetMap contributors.





