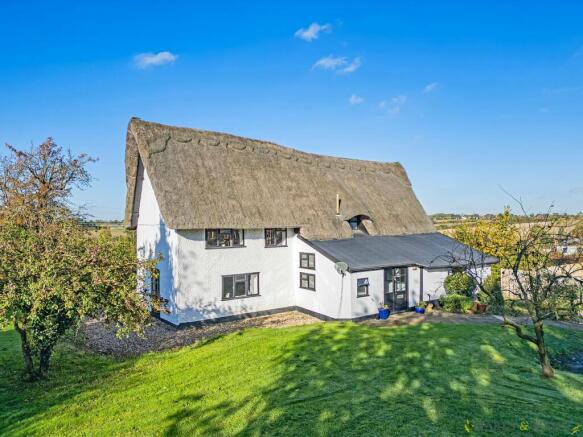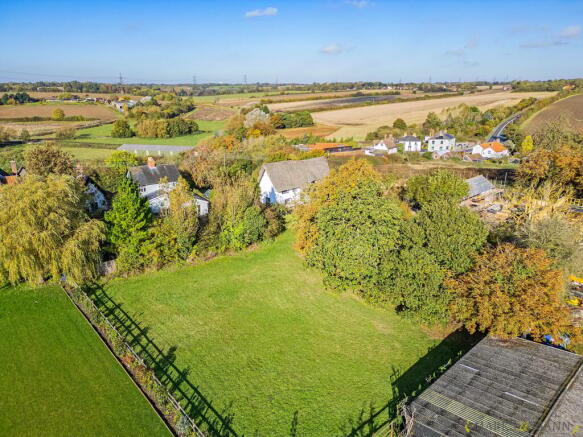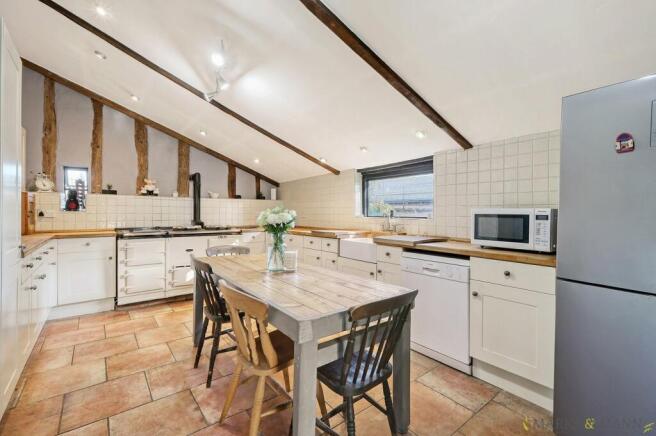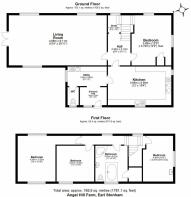
Norwich Road, Earl Stonham, Stowmarket, IP14

- PROPERTY TYPE
Farm House
- BEDROOMS
4
- BATHROOMS
2
- SIZE
Ask agent
- TENUREDescribes how you own a property. There are different types of tenure - freehold, leasehold, and commonhold.Read more about tenure in our glossary page.
Freehold
Key features
- No Onward Chain
- Character Property
- Rural Setting
- AGA Oven
- Large Outbuilding
- Thatched Farmhouse
- Ample Off-Road Parking
- Exposed Beams
- Grade 2 Listed
- Near Acre Plot
Description
***NO ONWARD CHAIN***
A rare opportunity to own this STUNNING 15th century DETACHED farmhouse with FOUR DOUBLE BEDROOMS and period features throughout including EXPOSED BEAMS and an AGA oven. This THATCHED property boasts an impressive near ACRE of garden with a large outbuilding and ample OFF-ROAD PARKING.
Entrance Hall
2.50m x 1.90m (8' 2" x 6' 3") A large welcoming entrance which is bright and airy and a perfect space for coats and shoes.
Utility Room
3.65m x 1.83m (12' 0" x 6' 0") A large separate space from the kitchen providing further built-in storage, wash basin and has plumbing for a washing machine and space for a dryer. Windows to the side, large tiled flooring.
Downstairs Cloakroom
Equipped with WC.
Kitchen
5.90m x 3.66m (19' 4" x 12' 0") Farmhouse style kitchen offering exposed beams, fitted floor and overhead units, with a large cream AGA oven. There is plumbing for a dishwasher and space for large fridge/freezer. The kitchen has a large ceramic butler sink which overlooks the front of the property. Tiled flooring throughout with spotlights and cream décor providing a charming character feel.
Hall
2.10m x 2.96m (6' 11" x 9' 9") A wide space separating the downstairs bedroom from the lounge/diner with access to the study underneath the staircase. Exposed beams throughout.
Living Room
9.11m x 4.68m (29' 11" x 15' 4") A very generous size with large dual aspect windows providing lots of natural light throughout, the living room also offers recently updated carpet and refreshed décor. Space for a large lounge set and dining table. Double doors at the end of the lounge lead out onto the side of the property from which you can access both the front and rear gardens. Perfect to have open on a summers day.
Study
2.36m x 1.30m (7' 9" x 4' 3") An ideal space for a desk and office setup with garden views or this area could be used for further storage space if desired.
Bedroom Two
2.81m x 4.40m (9' 3" x 14' 5") This double bedroom located on the ground floor offers a large space fit for a double bed and additional storage units with a good-sized in-built storage cupboard housing the main fuse board.
Bedroom Three
2.81m x 4.40m (9' 3" x 14' 5") A double bedroom with stunning field views from the window and exposed beams throughout. Plenty of space for a double bed and additional storage units. This room also has a wash basin and recently updated carpet. There is a secondary access point to the loft in this room.
Bathroom
3.01m x 3.34m (9' 11" x 10' 11") A well presented space with separate shower cubicle and double jacuzzi bathtub. This room also has a WC and wash basin. There is in-built storage (airing cupboard) housing the immersion tank with lots of space for towels and bedding. Large windowsill providing further storage space with a double window overlooking the front of the property.
Bedroom Four
3.50m x 3.34m (11' 6" x 10' 11") A double bedroom with stunning views across the garden and fields beyond. Space for a double bed and additional storage units. Carpet has been updated recently.
Main Bedroom
3.52m x 4.26m (11' 7" x 14' 0") A large double bedroom with an entrance hallway leading to the main part of the room. Double aspect windows with stunning views and natural light entering the room. Two large wardrobe units offering ample storage. Wooden flooring throughout. Main loft access within the entrance to the bedroom.
First Floor Landing
A large landing with split steps leading onto the third bedroom and main hallway with access to the family bathroom, bedroom four and the main bedroom. Two windows looking out to the west of the property showcasing the striking sunsets and field views.
Outside
The property sits on a near acre plot set in a rural landscape with field views surrounding. There is a large front garden with established trees and privacy hedges, there is also a greenhouse and shingle areas for seating. The rear garden offers a vegetable patch, established range of trees and fruit trees. The garden features a large outbuilding providing ample storage space.
There is a good sized driveway with off-road parking for up to five cars.
Important Information
Tenure – Freehold.
Services – We understand that oil fired central heating, electricity, water and drainage are
connected to the property.
Grade II listed.
Council tax band: D
EPC rating: N/A
Location
Stonham Aspal is a small yet well connected village with easy access to Norwich via the A140. Easy access to the A14 and is only a short drive to the towns of Ipswich and Stowmarket.
Close by is the vibrant hub of Stonham Barns offering a post office and village shop, golf and fishing facilities and a wonder of other local small businesses to explore.
This property falls under the Debenham High School catchment area which is a good Ofsted rating.
Stonham Aspal primary school is also close by and has and Ofsted rating of good.
Directions
Using a SatNav, please use IP14 5DN as the point of destination.
Section 21
In accordance with Section 21 of the Estate Agency Act (1979) we must, by law, declare that the vendor of this property is related to an employee of Marks & Mann Estate Agents Ltd.
Disclaimer
In accordance with Consumer Protection from Unfair Trading Regulations,
Marks and Mann Estate Agents have prepared these sales particulars as a
general guide only. Reasonable endeavours have been made to ensure that
the information given in these particulars is materially correct but any
intending purchaser should satisfy themselves by inspection, searches,
enquiries and survey as to the correctness of each statement. No statement
in these particulars is to be relied upon as a statement or representation of
fact. Any areas, measurements or distances are only approximate.
Anti Money Laundering Regulations
Intending purchasers will be asked to produce identification documentation
at a later stage and we would ask for your co-operation in order that there
will be no delay in agreeing the sale.
Brochures
Brochure 1- COUNCIL TAXA payment made to your local authority in order to pay for local services like schools, libraries, and refuse collection. The amount you pay depends on the value of the property.Read more about council Tax in our glossary page.
- Band: D
- PARKINGDetails of how and where vehicles can be parked, and any associated costs.Read more about parking in our glossary page.
- Yes
- GARDENA property has access to an outdoor space, which could be private or shared.
- Yes
- ACCESSIBILITYHow a property has been adapted to meet the needs of vulnerable or disabled individuals.Read more about accessibility in our glossary page.
- Ask agent
Energy performance certificate - ask agent
Norwich Road, Earl Stonham, Stowmarket, IP14
Add an important place to see how long it'd take to get there from our property listings.
__mins driving to your place
Your mortgage
Notes
Staying secure when looking for property
Ensure you're up to date with our latest advice on how to avoid fraud or scams when looking for property online.
Visit our security centre to find out moreDisclaimer - Property reference 28327228. The information displayed about this property comprises a property advertisement. Rightmove.co.uk makes no warranty as to the accuracy or completeness of the advertisement or any linked or associated information, and Rightmove has no control over the content. This property advertisement does not constitute property particulars. The information is provided and maintained by Marks & Mann Estate Agents Ltd, Stowmarket. Please contact the selling agent or developer directly to obtain any information which may be available under the terms of The Energy Performance of Buildings (Certificates and Inspections) (England and Wales) Regulations 2007 or the Home Report if in relation to a residential property in Scotland.
*This is the average speed from the provider with the fastest broadband package available at this postcode. The average speed displayed is based on the download speeds of at least 50% of customers at peak time (8pm to 10pm). Fibre/cable services at the postcode are subject to availability and may differ between properties within a postcode. Speeds can be affected by a range of technical and environmental factors. The speed at the property may be lower than that listed above. You can check the estimated speed and confirm availability to a property prior to purchasing on the broadband provider's website. Providers may increase charges. The information is provided and maintained by Decision Technologies Limited. **This is indicative only and based on a 2-person household with multiple devices and simultaneous usage. Broadband performance is affected by multiple factors including number of occupants and devices, simultaneous usage, router range etc. For more information speak to your broadband provider.
Map data ©OpenStreetMap contributors.





