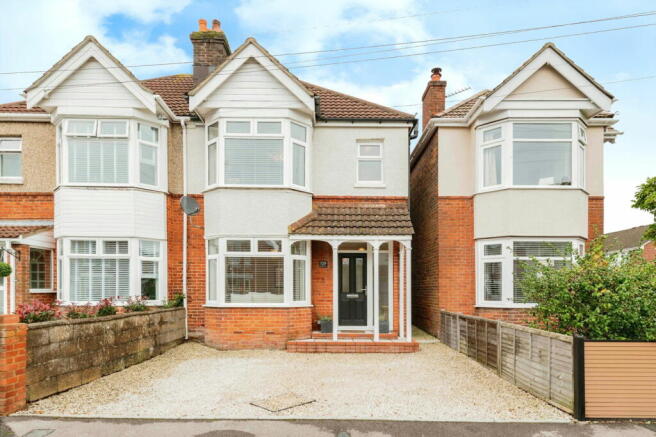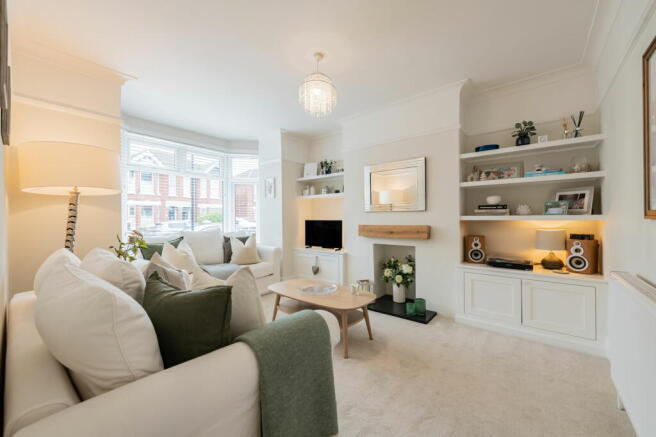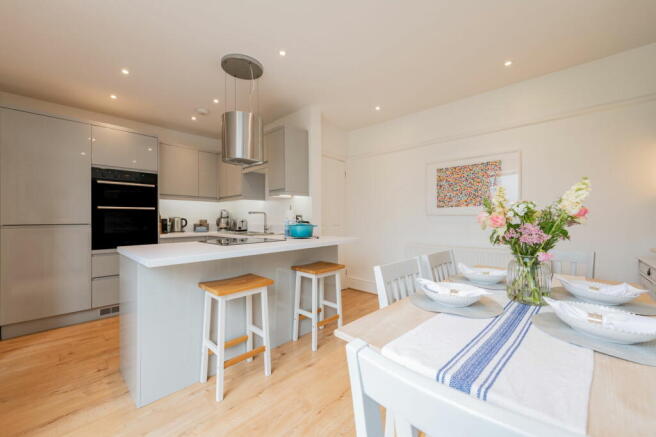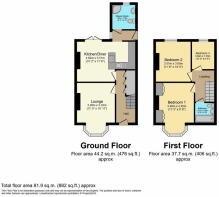Radstock Road, Woolston, Southampton, SO19

- PROPERTY TYPE
Semi-Detached
- BEDROOMS
3
- BATHROOMS
2
- SIZE
882 sq ft
82 sq m
- TENUREDescribes how you own a property. There are different types of tenure - freehold, leasehold, and commonhold.Read more about tenure in our glossary page.
Freehold
Key features
- Beautifully Presented Semi Detached House
- Two Reception Room Featuring Open Plan Kitchen Dining Room
- Downstairs Shower Room
- Driveway Providing Off Road Parking For Two Cars
- Spacious Gardens With Large Patio And Decking Areas
- Three Well Proportioned Bedroom
- Located Within Walking Distance To Sholing Train Station & Bus Stops
- Easy Access To City Centre & M27
- Check Out The Video Tour On Our Instagram Page @marcoharrisuk & @kieranpropertypro
Description
Welcome To Radstock Road!
Location
This is an immaculate three-bedroom semi-detached house with the perfect blend of character and modern design. Located in Radstock Road, Woolston you will be spoilt for local amenities and transport options. Within minutes you can be on the M27 motorway as well as being walking distance to two local Train Stations which are Sholing & Woolston with direct trains into Southampton City. Holidays and city breaks are in high demand, and you can be at the Southampton Airport within minutes as it’s only a few junctions up on the motorway. If walks are high on the agenda, then you will be pleased to know Weston Shore is just down the road and further on you can find Royal Victoria Country Park a local favourite amongst dog walkers and families. Local schools include Ludlow & St Patricks Primary & Oasis Academy Sholing located on Middle Road.
Interior
The property itself is stunning from the kerb with a beautiful double height bay and driveway for two. The gorgeous entrance porch is a superb addition that will keep you sheltered upon entry and the lights at night make a wonderful welcome. Let’s start in the entrance hall, flooded with natural light and providing a ‘glad to be home’ feeling, just what you want. The living area is situated at the front of the property and is elegantly decorated. This room is tasteful in its appearance yet super cosy, ideal for when a night in is calling. The owner has had bespoke made storage cupboards and bookcases fitted either side of the chimney breast making clever use of the space. The front bay Is dreamy and fills the room with light. There is certainly no lack of storage in this home and there are three cupboards under the stairs of which one is home to a washer dryer a smart utility solution. The kitchen diner is at the rear of the property and is our favourite room in the house. Finished in May 2021 this sleek design offers an ideal area to entertain, dine and cook up a storm. Appliances include a Hotpoint Double oven, an integral Kenwood frost free fridge freezer, a Beko slimline dishwasher and to finish off this kitchen in style a handpicked clearwater single lever MonoTap with a pull-out spray. Dining space, breakfast bar, and access to the rear garden, this is why we love this room so much. The downstairs doesn’t finish there, a shower room completes the lower level and is in keeping with the high spec finish throughout.
Upstairs continues to impress, the main bedroom is located at the front and benefits from the bay. A room equipped with storage already in place, bespoke built and designed with two-way doors for passing access and home to electrics so you can tuck your TV away. The second bedroom is a well-proportioned double room with what is thought to be the original cast iron fireplace a great focal point for this space and a drip of character that everyone loves. A family bathroom with a choice of rainfall or traditional shower over head of a tub with a slick designed glass shower screen and a one-unit handbasin and toilet storage solution. A third bedroom which as you can see makes a wonderful home office but would also suit a guest room or nursery.
The rear garden is a wow factor, this property features an impressive, larger-than-average rear garden, perfect for relaxation and entertaining. A high stone patio area provides an elevated space to enjoy outdoor dining or simply unwind, overlooking the lush expanse of lawn that stretches out below. Toward the rear, a charming decking area offers additional seating or play space, creating a delightful blend of landscaped zones suited for any lifestyle.
Overall a quality home in an excellent location, we anticipate a huge demand for this property so please be quick to book your viewing slot. Marco Harris offers a unique booking system, with flexible viewing opportunities to suit our buyers, please feel free to contact us via phone, WhatsApp or across our social media platforms, you can find us @marcoharrisuk. We look forward to hearing from you and thank-you for taking the time to view this advert.
Useful Additional Information
- Tenure: Freehold
- Built: 1920's (Approx)
- Parking: Driveway
- Sellers Position: Buying on (forward chain)
- Heating: Gas Central Heating
- Boiler: Valliant Combi Boiler - Installed 2019 With Remaining 10 Year Warranty
- Local Council: Southampton
- Loft: 3 Section Loft Ladder With Insulated Hatch
- Broadband: Sky (74.1Mbps)
Disclaimer Property Details: Whilst believed to be accurate all details are set out as a general outline only for guidance and do not constitute any part of an offer or contract. Intending purchasers should not rely on them as statements or representation of fact, but must satisfy themselves by inspection or otherwise as to their accuracy. We have not carried out a detailed survey nor tested the services, appliances and specific fittings. Room sizes should not be relied upon for carpets and furnishings. The measurements given are approximate.
- COUNCIL TAXA payment made to your local authority in order to pay for local services like schools, libraries, and refuse collection. The amount you pay depends on the value of the property.Read more about council Tax in our glossary page.
- Band: C
- PARKINGDetails of how and where vehicles can be parked, and any associated costs.Read more about parking in our glossary page.
- Driveway
- GARDENA property has access to an outdoor space, which could be private or shared.
- Private garden,Patio
- ACCESSIBILITYHow a property has been adapted to meet the needs of vulnerable or disabled individuals.Read more about accessibility in our glossary page.
- Ask agent
Energy performance certificate - ask agent
Radstock Road, Woolston, Southampton, SO19
Add an important place to see how long it'd take to get there from our property listings.
__mins driving to your place
Get an instant, personalised result:
- Show sellers you’re serious
- Secure viewings faster with agents
- No impact on your credit score
Your mortgage
Notes
Staying secure when looking for property
Ensure you're up to date with our latest advice on how to avoid fraud or scams when looking for property online.
Visit our security centre to find out moreDisclaimer - Property reference S1107731. The information displayed about this property comprises a property advertisement. Rightmove.co.uk makes no warranty as to the accuracy or completeness of the advertisement or any linked or associated information, and Rightmove has no control over the content. This property advertisement does not constitute property particulars. The information is provided and maintained by Marco Harris, Southampton. Please contact the selling agent or developer directly to obtain any information which may be available under the terms of The Energy Performance of Buildings (Certificates and Inspections) (England and Wales) Regulations 2007 or the Home Report if in relation to a residential property in Scotland.
*This is the average speed from the provider with the fastest broadband package available at this postcode. The average speed displayed is based on the download speeds of at least 50% of customers at peak time (8pm to 10pm). Fibre/cable services at the postcode are subject to availability and may differ between properties within a postcode. Speeds can be affected by a range of technical and environmental factors. The speed at the property may be lower than that listed above. You can check the estimated speed and confirm availability to a property prior to purchasing on the broadband provider's website. Providers may increase charges. The information is provided and maintained by Decision Technologies Limited. **This is indicative only and based on a 2-person household with multiple devices and simultaneous usage. Broadband performance is affected by multiple factors including number of occupants and devices, simultaneous usage, router range etc. For more information speak to your broadband provider.
Map data ©OpenStreetMap contributors.




