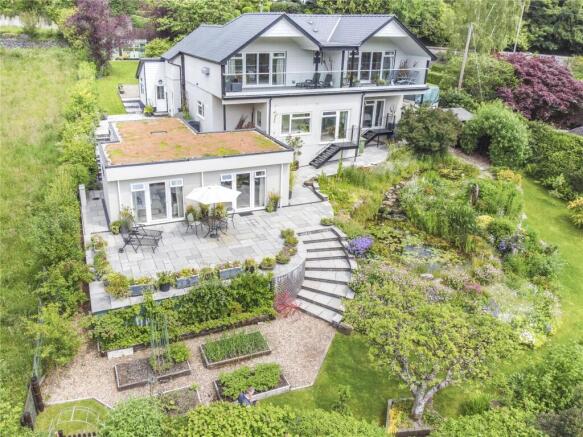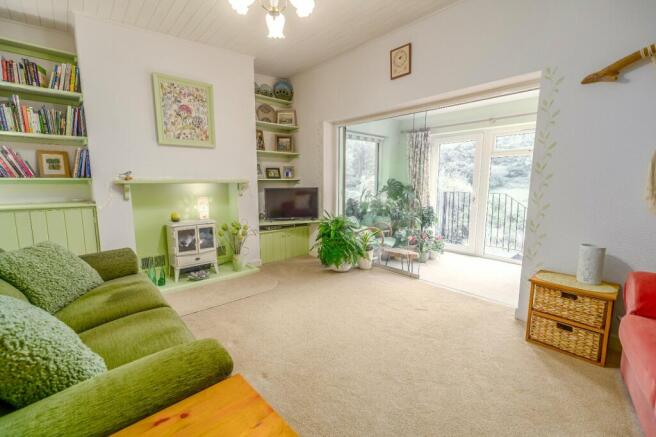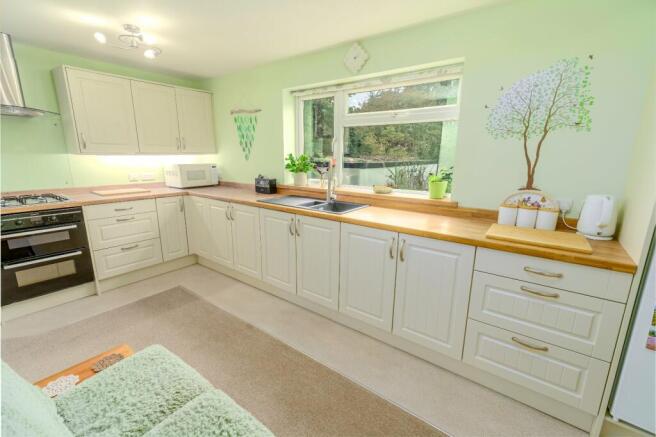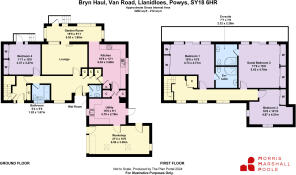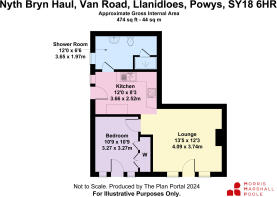
Van Road, Llanidloes, Powys, SY18

- PROPERTY TYPE
Detached
- BEDROOMS
4
- BATHROOMS
4
- SIZE
Ask agent
- TENUREDescribes how you own a property. There are different types of tenure - freehold, leasehold, and commonhold.Read more about tenure in our glossary page.
Freehold
Key features
- Beautifully designed 4 Bedroom property
- Short walk into Llanidloes
- Views over the town and countryside
- Modern accommodation appointed to a high specification
- Detached Holiday Annexe in the grounds
- Attractive mature landscaped gardens
- Viewing is highly recommended
- EPC - C (79) Exp 08.12.2034
Description
This smart modern property boasts lots of large windows and glazed doors allowing the sunlight to stream in. In addition to this, it has an abundance of built in storage cupboards which are essential for modern living.
The layout both downstairs and upstairs feels spacious and light, and flows readily from one area to another, adding cosiness and comfort for stress free living.
Upstairs are two luxurious south facing ensuite bedrooms with floor to ceiling windows that lead on to large half enclosed balconies with glass balustrades allowing one to enjoy the gardens and the beautiful unspoilt views across the Clywedog valley to the mature native trees and the rolling Welsh hills.
In the garden is an annexe which was built to a very high specification in 2020. It has been run as a very successful holiday let but would lend itself to a number of other uses.
The very attractive grounds and private gardens add up to 1/3 of an acre and include mature trees, wildlife ponds, native hedges and planting to encourage birds, wildlife and pollinators to visit. A lovely summerhouse and a living willow arbour are just some of the spaces to sit, relax and enjoy the tranquillity of nature.
Llanidloes is an attractive market town with its black & white Market Hall and array of cafes and restaurants together with primary and secondary schools, leisure facilities and golf club. Also close to a number of popular local tourist attractions such as Clywedog Reservoir with sailing and fishing clubs. Hafren Forest with its boardwalk and many footpaths including one to the source of the River Severn. The town is also on both the Severn Way and Glyndwr's Way footpaths and on the long distance North-South Wales cycle path.
There is a railway station at Caersws some 6 miles away with links to Birmingham New Street and London Euston. The larger market town of Newtown is 14 miles and University town of Aberystwyth 32 miles.
The property benefits from UPVC double glazed windows and doors throughout, oak effect doors, quality fixtures and fittings.
The accommodation comprises:
BRYN HAUL
Ground Floor:
Entrance Hall with linen cupboard, cloakroom cupboard, cupboard housing gas central heating boiler.
Wet Room comprising electric shower, WC, pedestal washbasin, panelled walls.
Lounge recess grate with built-in cupboards to each side with book shelves over, sliding glass door through to
Garden Room UPVC double glazed door to external staircase to garden and patio, enjoying views over the wildlife garden and ponds, open through to
Kitchen/Breakfast Area with modern fitted units comprising base, drawer and wall units, worktop surfaces, inset 1½ bowl sink unit, pantry with fitted shelves, recess for fridge/freezer, built-in double oven with 4-ring hob with extractor over, large windows and door through to Utility Room with 2 built-in Large cupboards, UPVC double glazed side entrance door, coat hooks, base unit, worktop surface, inset stainless steel sink unit, plumbing for washing machine, door through to
Workshop with UPVC door to front and rear.
From the Entrance Hall
Bathroom comprising panelled bath with shower over, pedestal washbasin, WC, part boarded walls and including extensive shelving, 32 amp electric socket and EV charging wiring point ready for a charger.
Rear Bedroom (4) with glazed UPVC door to rear garden views, 2 built-in wardrobes with mirrored sliding doors.
Side Entrance built-in double wardrobe with mirrored doors, understairs cupboard, staircase to first floor.
First Floor:
Spacious Landing with linen cupboard with fitted shelves.
Bedroom (1) 2 built-in double wardrobes with sliding doors, large windows and sliding door to balcony area with glazed screen enjoying panoramic views over the garden and across the valley.
Ensuite Shower Room comprising large shower cubicle with drying area, oval washbasin with cupboard under, WC, part tiled walls, wood effect flooring, large heated mirror with usb socket and shaver point.
Guest Bedroom (2) built-in triple wardrobes with sliding doors and central mirror.
Kitchenette Area comprising base and drawer units, worktop surface, integral fridge. large windows and sliding UPVC door to glazed balcony with extensive views.
Ensuite Shower Room with large very spacious walk-in shower cubicle, WC, washbasin with cupboard under, heated towel rail, wood effect flooring, part boarded walls.
Bedroom (3) built-in double wardrobe with mirrored sliding doors, wood effect flooring.
NYTH BRYN HAUL (ANNEXE/HOLIDAY LET)
has been completed to a high standard and can be seen on website, it has been designed to capture the wildlife garden and comprises
Covered Side Entrance with a door leading to
Kitchen comprising modern fitted base, drawer, walls and glazed display wall units, worktop surface, built-in oven, 4-ring hob with extractor over, inset 1½ bowl sink unit, fridge and washing machine, wood effect flooring, worktop lighting, ceiling lights, entrance door.
Shower Room comprising large walk-in shower cubicle, washbasin, WC, heated towel rail, roof light, cupboard housing gas central heating boiler, heated mirror with usb socket and shaver point.
open from the kitchen to
Lounge fire recess with oak hearth and oak mantle shelf, oak TV cupboard and shelving, glass door and window leading to large patio with views over the garden and unspoilt countryside.
Bedroom with double and single wardrobes, door to patio.
The property occupies landscaped grounds designed with nature and wildlife in mind extending to 1/3 acre and is approached off the Van Road by an entrance which leads to a tarmacadam parking and turning area with a gravelled parking area for Nyth Bryn Haul.
Paved around the property for wheelchair access down to the holiday let.
Pond with stream to larger lower pond area, path around the grounds, extensive flower and shrub borders. Timber shed, Summerhouse, living willow arbour seating area.
Side motorhome/caravan parking area.
Front lawn with flower and shrub borders with shed and potting shed
The gardens have established shrubs, lots of perennial and herbaceous plants, spring bulbs, variety of grasses, native hedge, designed for wildlife. The ponds and stream attract lots of wildlife including and birds and pollinators.
Nyth Bryn Haul has a sedum roof also attracts birds and pollinators.
Please note a charge of £36 per person will be applied to cover mandatory Anti-Money Laundering checks for Buyers
Brochures
Particulars- COUNCIL TAXA payment made to your local authority in order to pay for local services like schools, libraries, and refuse collection. The amount you pay depends on the value of the property.Read more about council Tax in our glossary page.
- Band: E
- PARKINGDetails of how and where vehicles can be parked, and any associated costs.Read more about parking in our glossary page.
- Yes
- GARDENA property has access to an outdoor space, which could be private or shared.
- Yes
- ACCESSIBILITYHow a property has been adapted to meet the needs of vulnerable or disabled individuals.Read more about accessibility in our glossary page.
- Ask agent
Van Road, Llanidloes, Powys, SY18
Add an important place to see how long it'd take to get there from our property listings.
__mins driving to your place
Get an instant, personalised result:
- Show sellers you’re serious
- Secure viewings faster with agents
- No impact on your credit score
Your mortgage
Notes
Staying secure when looking for property
Ensure you're up to date with our latest advice on how to avoid fraud or scams when looking for property online.
Visit our security centre to find out moreDisclaimer - Property reference LLA240124. The information displayed about this property comprises a property advertisement. Rightmove.co.uk makes no warranty as to the accuracy or completeness of the advertisement or any linked or associated information, and Rightmove has no control over the content. This property advertisement does not constitute property particulars. The information is provided and maintained by Morris Marshall & Poole, Llanidloes. Please contact the selling agent or developer directly to obtain any information which may be available under the terms of The Energy Performance of Buildings (Certificates and Inspections) (England and Wales) Regulations 2007 or the Home Report if in relation to a residential property in Scotland.
*This is the average speed from the provider with the fastest broadband package available at this postcode. The average speed displayed is based on the download speeds of at least 50% of customers at peak time (8pm to 10pm). Fibre/cable services at the postcode are subject to availability and may differ between properties within a postcode. Speeds can be affected by a range of technical and environmental factors. The speed at the property may be lower than that listed above. You can check the estimated speed and confirm availability to a property prior to purchasing on the broadband provider's website. Providers may increase charges. The information is provided and maintained by Decision Technologies Limited. **This is indicative only and based on a 2-person household with multiple devices and simultaneous usage. Broadband performance is affected by multiple factors including number of occupants and devices, simultaneous usage, router range etc. For more information speak to your broadband provider.
Map data ©OpenStreetMap contributors.
