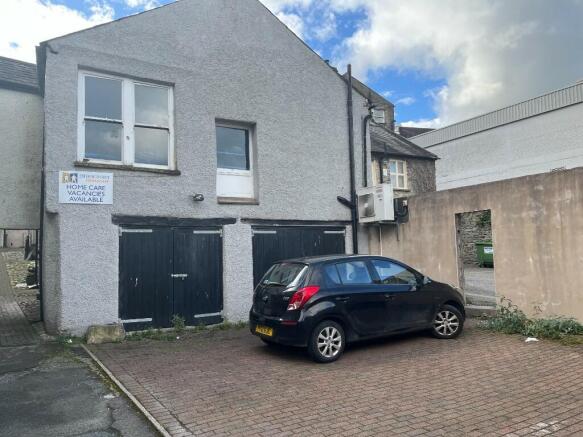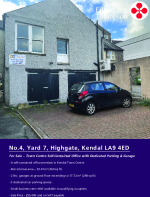4, Yard 77 Highgate, Kendal, Cumbria, LA9
- SIZE
Ask agent
- SECTOR
Office for sale
Key features
- A self-contained office premises in Kendal Town Centre
- Net internal area - 33.41m² (360 sq ft)
- 2 No. garages at ground floor extending to 17.72 m² (298 sq ft)
- 3 dedicated car parking spaces
- Small business rate relief available to qualifying occupiers
- Sale Price - £95,000 and no VAT payable
Description
The property is located on Yard 77, which runs between Highgate and Dowker's Lane, in the town centre of Kendal, which is in South Cumbria and in the North West of England.
Kendal is the principal town of South Lakeland and is situated just outside of the southern boundary of the Lake District National Park only 6 miles from Junctions 36 and 37 of the M6 Motorway. The market town has a resident population of 29,495 (2011 Census) and is a popular tourist destination being 10 miles south of Windermere. The town has a weighted retail catchment in excess of 50,000 people and a greater district catchment in excess of 102,000. The district's Class Grouping indicates that in excess of 50% of the catchment area is of A, B or C demographic.
Oxenholme Train Station which is situated on the West Coast main railway line is located 3 miles to the south providing direct services to London (approximate journey time 2 hours 50 minutes) and Glasgow (1 hour 45 minutes).
Highgate is popular with a range of retailers, leisure businesses and professional services with the subject premises being circa 300 metres to the south of Stricklandgate which is the prime retail thoroughfare in the town. Abbott Hall and the River Kent are around 150 metres to the southeast and Kendal Brewery Arts Centre is a similar distance to the northwest.
DESCRIPTION
The property comprises an end-of-terrace, two-storey building, constructed in stone underneath a multi-pitched slate roof and arranged with two externally accessed garages at ground floor, a pedestrian entrance to one side which leads to the offices at first floor.
Internally, there are two inter-connected offices, a kitchen area and WC. The offices are fitted out with carpeted flooring, painted walls and ceiling, strip diffused lighting and timber framed single glazed windows.
The kitchen has tile effect vinyl flooring, painted walls and ceiling, a floor mounted unit incorporating stainless-steel sink and drainer and timber framed single glazed window.
Externally, there are two garages with timber double doors, currently used as storage and also a block paved driveway which is bounded by high level stone walling and provides dedicated parking for three vehicles.
ACCOMMODATION
The office has been measured on a net internal area basis and the garages on a gross internal area basis as follows:
First Floor Office/Total 33.41m2 (360 sq ft)
Garage 1 14.25m2 (153 sq ft)
Garage 2 13.47m2 (145 sq ft)
SERVICES
The property is connected to mains electricity, water and the mains drainage/sewerage system.
Heating is provided via a Toshiba air-sourced heat pump which feeds wall mounted air conditioning units throughout.
The services have not been tested and therefore should not relied upon.
ENERGY PERFORMANCE CERTIFICATE
The property has an Energy Efficiency Rating of D92, valid until 7 October 2028.
A copy of the certificate is available to download from the Edwin Thompson website or upon request.
RATEABLE VALUE
The property has a Rateable Value of £2,650 with estimated rates payable of £1,446.90 per annum although the premises will qualify for small business rate relief subject to meeting the relevant criteria and prospective purchasers should make their own enquiries direct to the Business Rates Department at Westmorland & Furness Council
PROPOSAL
The property is available freehold with vacant possession at a purchase price of £95,000.
VAT
It is understood that the property is not elected for VAT and therefore VAT is not payable on the sale consideration.
LEGAL COSTS
Each party to bear their own legal costs in the preparation and settlement of the sale documentation together with any VAT thereon.
MONEY LAUNDERING LEGISLATION
Edwin Thompson is bound to comply with Anti-Money Laundering legislation including obtaining evidence of the identity and proof of address of potential buyers. Prior to an offer being accepted, interested parties will need to provide the requested evidence.
VIEWING
The property is available to view strictly by appointment with Edwin Thompson, contact:
John Haley or Ellie Oakley
IMPORTANT NOTICE
Edwin Thompson for themselves and for the Vendor/Landlord of this property, whose Agents they are, give notice that:
1. The particulars are set out as a general outline only for the guidance of intending purchasers and do not constitute, nor constitute part of, any offer or contract.
2. All descriptions, dimensions, plans, reference to condition and necessary conditions for use and occupation and other details are given in good faith and are believed to be correct, but any intending purchasers should not rely on them as statements or representations of fact but must satisfy themselves by inspection or otherwise as to their correctness.
3. No person in the employment of Edwin Thompson has any authority to make or give any representation or warranty whatsoever in relation to this property or these particulars, nor to enter into any contract relating to the property on behalf of the Agents, nor into any contract on behalf of the Vendor.
4. No responsibility can be accepted for loss or expense incurred in viewing the property or in any other way in the event of the property being sold or withdrawn.
5. These particulars were prepared in October 2024.
4, Yard 77 Highgate, Kendal, Cumbria, LA9
NEAREST STATIONS
Distances are straight line measurements from the centre of the postcode- Kendal Station0.5 miles
- Oxenholme Lake District Station1.8 miles
- Burneside Station2.1 miles
Notes
Disclaimer - Property reference B1393. The information displayed about this property comprises a property advertisement. Rightmove.co.uk makes no warranty as to the accuracy or completeness of the advertisement or any linked or associated information, and Rightmove has no control over the content. This property advertisement does not constitute property particulars. The information is provided and maintained by EDWIN THOMPSON, Kendal. Please contact the selling agent or developer directly to obtain any information which may be available under the terms of The Energy Performance of Buildings (Certificates and Inspections) (England and Wales) Regulations 2007 or the Home Report if in relation to a residential property in Scotland.
Map data ©OpenStreetMap contributors.



