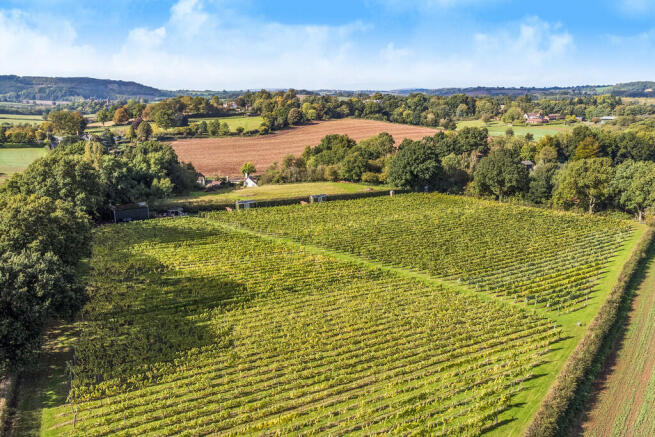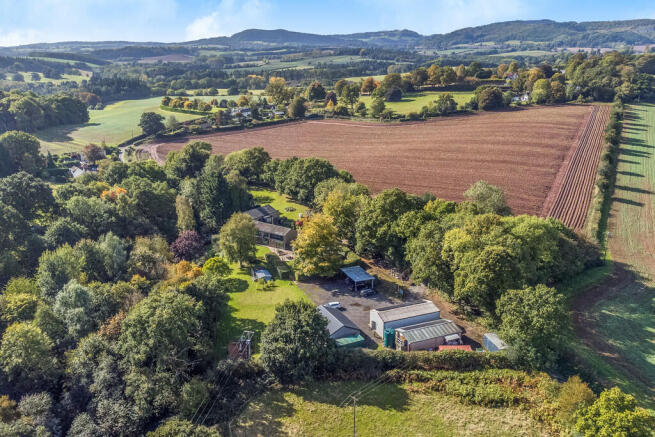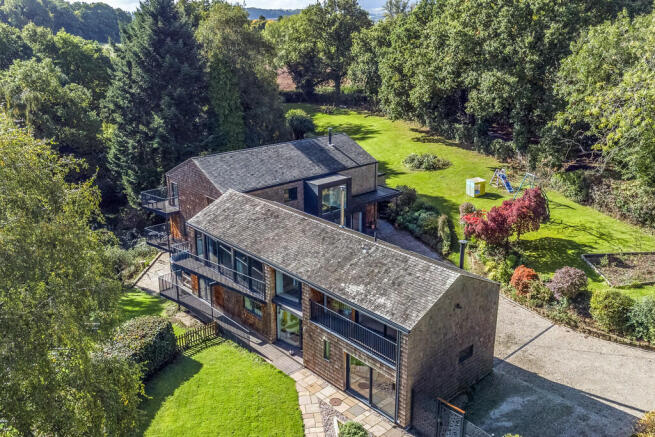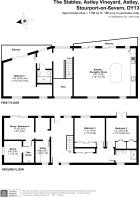Astley Vineyard, Astley
- SIZE AVAILABLE
373,745 sq ft
34,722 sq m
- SECTOR
Land for sale
Description
LOCATION
Astley Vineyard with its brown tourist sign is situated on a quiet country lane off, the B4196 Holt Heath to Stourport-on-Severn road. Stourport is a well served Wyre Forest town, which is about 3 miles distant. The cathedral city of Worcester is approximately 10 miles to the Southwest.
Astley is located in north Worcestershire countryside close to the River Severn. The village has some local amenities, including a junior school, the charming St Peter´s Church and public house on the River Severn.
The principal Wyre Forest town of Kidderminster is about 8 miles distant, and it has direct rail links to Worcester, Birmingham and London. There is good M5 motorway access via Junction 5, 6 & 7 to the North and South of Worcester.
DESCRIPTION
The principal main house, The Crundles was originally built in 1964. Thereafter the highly regarded Astley Vineyard was established. The Vineyard was bought by the current family in 2017 and now produces an average of 7,000 bottles per annum. Over the last 7 years the vendors have carried out many significant changes and improvements to the vineyard. It has a long list of awards and trophies at National /regional level. It is a glorious opportunity to enter the ever-expanding English wine industry.
ACCOMMODATION
The Properties
There are two very striking detached houses, which have been beautifully redesigned and reconfigured under the supervision of the locally based Glazzard Architects.
The larger house, The Crundles, is approached by a stunning reception hall, leading to an outstanding range of ground floor rooms. These include a charming sitting room with original parquet floor and study off, splendid refitted breakfast kitchen with extensive range of cabinets, cloakroom, laundry and a boot room. The lower ground floor provides a secondary large office/playroom with a plant room off.
A truly stunning staircase leads to the first floor, which is served by 5 bedrooms, ensuite shower room and family bathroom.
The adjacent house, The Stables is an equally outstanding home of great style and design, with central reception hall, large open plan first floor living room/kitchen, four bedrooms, shower room, Finnish sauna and wet room.
Both these houses are cedar tiled clad and highly insulated. They are two supremely attractive country homes surrounded by lawned gardens, which compliment each other brilliantly.
Outbuildings
The Estate benefits from two separate driveways. The second drive services the Vineyard with it´s modern Winery, associated outbuildings and the striking timber constructed visitor centre, which is used for wine tasting and entertaining and also has a charming terrace overlooking the valley, with sunken garden below. Adjacent to the buildings is a large central parking area with pole barn. There is a useful large temperature controlled wine store.
Gardens and grounds
The houses are approached by an attractive compressed stone driveway. These are flanked by lawns with a selection of shrubs and specimen trees. The principal garden is to the south of the main house with expansive lawns, lovely walks, terraced gardens and a natural stream-fed pond.
The Vineyard
This lies across the valley from the main house on a well-drained, gently sloping site, extending to about 5 acres. The trellising is very well maintained and the excellent vine stocks, some planted by the current owners and some more than 50 years old, produce high quality wines.
Recently installed and on the boundary of the Vineyard are two most delightful Shepherd Huts, which are a glorious country retreat and are let by the present owners on a holiday basis. They include a sitting/bedroom area with kitchen facilities, woodburning stove and a shower room. Each is screened by willow hurdles fencing with gravel seating area.
To the south of this is the most charming large timber pavilion, providing wonderful entertaining/ sheltering space which is used by both guests and the grape pickers. Adjacent to that is a large implement store/ideal for tractors and vineyard machinery. The Vineyard has the benefit of a separate rear access.
SERVICES
Mains electricity and non-metered water supply. Oil fired central heating. Both properties are double or triple glazed.
There are 10920W of solar panels connected to a 5kwh battery. Including the electricity sold back to grid, this offsets approximately 40% of the annual cost.
VIEWING
Viewing is strictly by prior appointment with the sole selling agents Great Witley Office:
Contact
Tim Gaston e:
Nick Jethwa e:
Astley Vineyard Website:
Energy Performance Certificates
EPC Front PageBrochures
Astley Vineyard, Astley
NEAREST STATIONS
Distances are straight line measurements from the centre of the postcode- Hartlebury Station3.5 miles
Notes
Disclaimer - Property reference 100243004399. The information displayed about this property comprises a property advertisement. Rightmove.co.uk makes no warranty as to the accuracy or completeness of the advertisement or any linked or associated information, and Rightmove has no control over the content. This property advertisement does not constitute property particulars. The information is provided and maintained by G HERBERT BANKS COMMERCIAL, Worcester. Please contact the selling agent or developer directly to obtain any information which may be available under the terms of The Energy Performance of Buildings (Certificates and Inspections) (England and Wales) Regulations 2007 or the Home Report if in relation to a residential property in Scotland.
Map data ©OpenStreetMap contributors.






