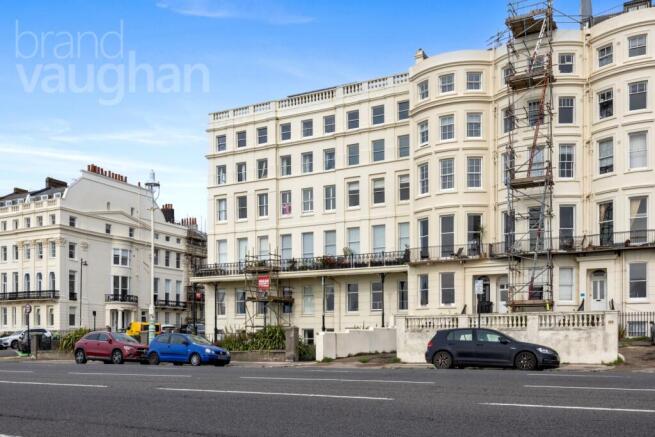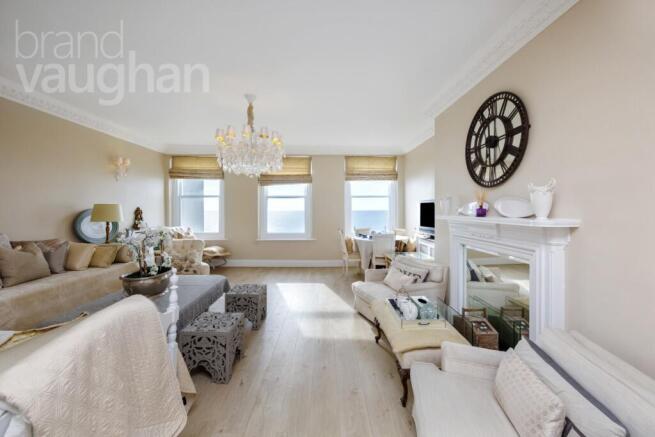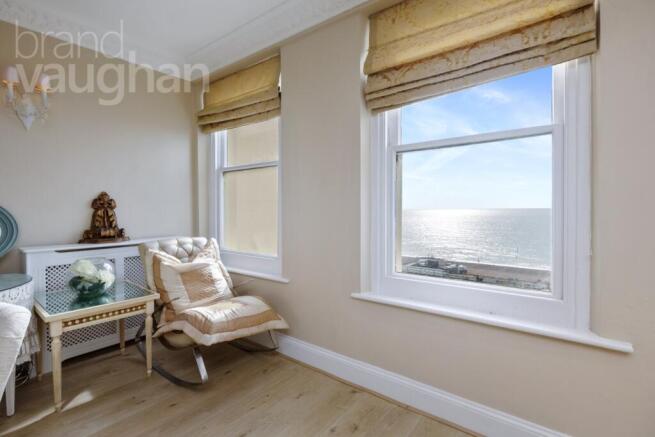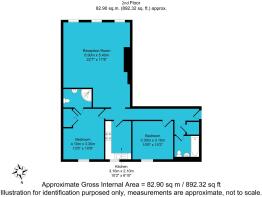Marine Parade, Brighton, East Sussex, BN2

- PROPERTY TYPE
Flat
- BEDROOMS
2
- BATHROOMS
2
- SIZE
Ask agent
Key features
- Two Bedrooms
- Two Bathrooms
- Share of Freehold
- Sea Views
- Upper Floor With Lift
- Communal Gardens
- No Onward Chain
Description
This property sits in the fashionable Kemp Town Village with the beach beckoning at one end of the terrace and a relaxed café culture at the other. It is within walking distance of Brighton College and the hospital as well as the historic heart of the city, and the station, with its fast service to Gatwick and London, is just 10 minutes by bus – what’s not to love?
In brief:
Style: 2nd floor apartment in a Grade II listed Regency townhouse
Type: 2 double bedrooms, 2 bathrooms (1 en suite), 1 living room, 1 kitchen
Floor Area: Please see floor plan.
Outside: N/A
Location: Kemptown Seafront
Parking: Residents Permit Zone H
Council Tax Band: C
Why you’ll like it:
Due to the scale of these gracious buildings, the apartments within them are wonderfully spacious. Elevated on the 2nd floor, the ceiling height remains high, and the rooms feels light and airy with natural light able to stream in on two sides. Internally, this property has been expertly maintained and designed using an elegant palette of calico creams paired with light wood floors and natural stone finishes. It has clearly been designed by those with an eye for interiors and a respect for the original character of the space, celebrating the original features, while combining them with contemporary touches. The finished result is a comfortable and luxurious home which invites both entertaining and relaxation, enjoying the vista from the comfort of your sofa or dinner party table.
Spanning the front of the building, the living room has ample space for soirees and relaxed dinners with the ever-changing backdrop of the sea and city, with vast open skies that light up with colour at sunset and stars at night. Decorative cornicing and a feature mantelpiece add period character to the space while a double width entrance allows natural light to filter through the flat from front to back.
The kitchen sits conveniently across the hall fitted with gleaming gloss cabinetry providing a wealth of storage solutions alongside integrated appliances, so you can move straight in with relative ease. Tiled marbled walls echo the pattern on the floor bringing the scheme together – and there is space for comfortable seating allowing company as you cook.
Both bedrooms are double with pale wood floors and soft caramel walls. Peacefully positioned to the rear of the building, they enjoy views over the historic urban landscape of Kemptown, yet being elevated so high above the city, you can always ensure a truly restful night’s sleep. While the principal bedroom is slightly larger with built-in mirrored wardrobes to maximise the floor space and a chic en suite shower room, bedroom two also has easy access to the main bathroom which boasts a rainfall shower over the bath.
Agent’s thoughts:
This property sits in an ideal location for beach lovers and city dwellers. It is well-presented with a stylish yet neutral décor to suit many types of furnishings, so we do not expect it to sit on the market for long.
Owner’s thoughts:
“Kemptown has a unique culture of its own, and a vibrant energy. During the summer it comes alive with festivals and music, and the beach is a joy all year round.”
Where it is:
Shops: Local 2 min walk, city centre 10 min walk
Train Station: Brighton Station 20 min walk, 8 min drive
Seafront or Park: Queens Park 7 min walk, Seafront 1 min walk
Closest Schools:
Primary: Queens Park Primary School
Secondary: Varndean and Dorothy Stringer, Cardinal Newman RC
Private: Brighton College and Prep, Montessori School
During the 19th century, Brighton’s coastline was wonderfully transformed from a quiet fishing village, to one of the most fashionable and wealthy towns in the country. From the early 1820s, these uniquely beautiful townhouses began lining the seafront, with their intricate architectural features. They have put Brighton on the map as one of the most sought-after places to live outside London, with the fresh sea air and the diverse and artistic culture surrounding them, a welcome bonus.
This generous apartment is just seconds from the seafront, but nicely tucked away from the main road. Just minutes from the fashionable Kemp Town Village with its eclectic shops, cafes and bars, the theatres and Lanes are also just a short walk. The lush green spaces of Queens Park are within easy reach and there are regular buses to the mainline station with its excellent links to Gatwick and London.
- COUNCIL TAXA payment made to your local authority in order to pay for local services like schools, libraries, and refuse collection. The amount you pay depends on the value of the property.Read more about council Tax in our glossary page.
- Band: C
- PARKINGDetails of how and where vehicles can be parked, and any associated costs.Read more about parking in our glossary page.
- Yes
- GARDENA property has access to an outdoor space, which could be private or shared.
- Ask agent
- ACCESSIBILITYHow a property has been adapted to meet the needs of vulnerable or disabled individuals.Read more about accessibility in our glossary page.
- Ask agent
Marine Parade, Brighton, East Sussex, BN2
Add an important place to see how long it'd take to get there from our property listings.
__mins driving to your place
Explore area BETA
Brighton
Get to know this area with AI-generated guides about local green spaces, transport links, restaurants and more.
Get an instant, personalised result:
- Show sellers you’re serious
- Secure viewings faster with agents
- No impact on your credit score
Your mortgage
Notes
Staying secure when looking for property
Ensure you're up to date with our latest advice on how to avoid fraud or scams when looking for property online.
Visit our security centre to find out moreDisclaimer - Property reference BVK240340. The information displayed about this property comprises a property advertisement. Rightmove.co.uk makes no warranty as to the accuracy or completeness of the advertisement or any linked or associated information, and Rightmove has no control over the content. This property advertisement does not constitute property particulars. The information is provided and maintained by Brand Vaughan, Kemptown. Please contact the selling agent or developer directly to obtain any information which may be available under the terms of The Energy Performance of Buildings (Certificates and Inspections) (England and Wales) Regulations 2007 or the Home Report if in relation to a residential property in Scotland.
*This is the average speed from the provider with the fastest broadband package available at this postcode. The average speed displayed is based on the download speeds of at least 50% of customers at peak time (8pm to 10pm). Fibre/cable services at the postcode are subject to availability and may differ between properties within a postcode. Speeds can be affected by a range of technical and environmental factors. The speed at the property may be lower than that listed above. You can check the estimated speed and confirm availability to a property prior to purchasing on the broadband provider's website. Providers may increase charges. The information is provided and maintained by Decision Technologies Limited. **This is indicative only and based on a 2-person household with multiple devices and simultaneous usage. Broadband performance is affected by multiple factors including number of occupants and devices, simultaneous usage, router range etc. For more information speak to your broadband provider.
Map data ©OpenStreetMap contributors.







