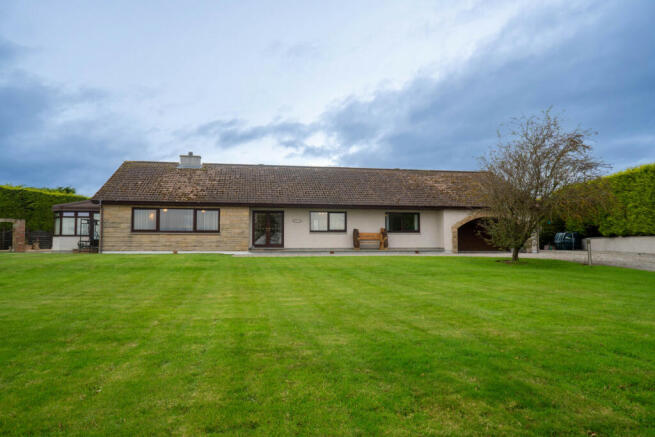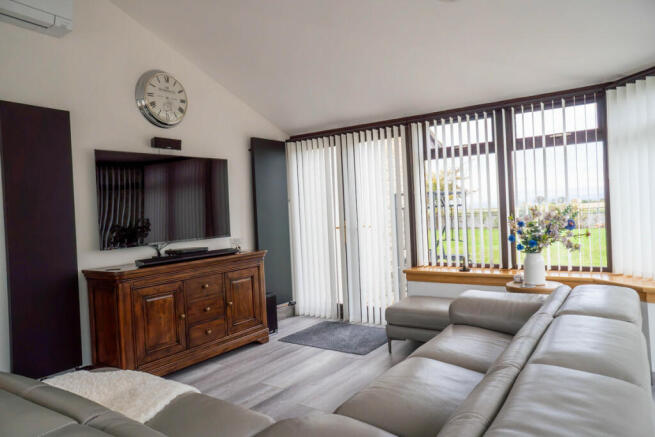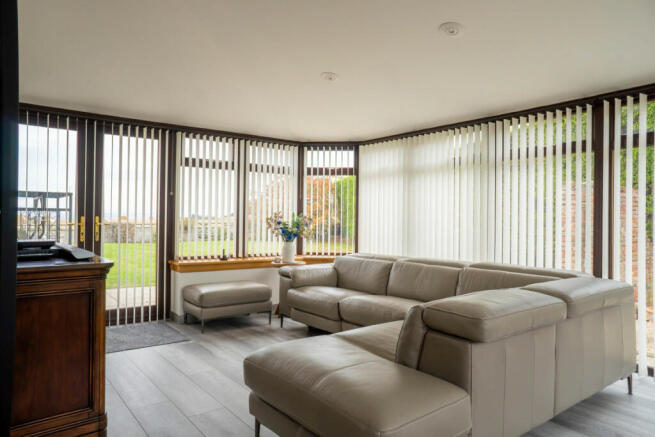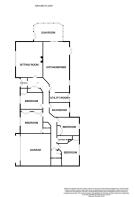
Balintore, Tain, IV20 1XN

- PROPERTY TYPE
Detached Bungalow
- BEDROOMS
4
- BATHROOMS
2
- SIZE
2,573 sq ft
239 sq m
- TENUREDescribes how you own a property. There are different types of tenure - freehold, leasehold, and commonhold.Read more about tenure in our glossary page.
Freehold
Key features
- Spacious Detached Modern Bungalow
- Beautiful Large Sun Room Addition
- Modern Open-Plan Kitchen/Dining Area
- Master Bedroom With En-Suite Shower Room
- Luxurious Bathroom With Free-standing Bath
- Recently Updated Oil-Fired Central Heating
- Triple Garage With Electric Shutters
- Large Raised Decking For Outdoor Relaxation
- Beautifully Maintained Garden With Lush Lawns
- Peaceful Countryside Setting In Easter Ross
Description
The open-plan kitchen and dining area offers an exceptional culinary experience. Crafted for both function and style, this chef’s haven features immaculate white cabinets, polished chrome fixtures, and top-tier integrated appliances that make meal times effortless. Sleek white worktops, contemporary spotlights recessed into the ceiling and a striking extendable flexi-tap lend a sense of modern sophistication. The room opens into a bright dining area with space for a large dining table and chairs, catering for everything from intimate family meals to larger gatherings.
Connected to the kitchen, the inviting sunroom is bathed in natural light, framed by large double-glazed windows and opens up to the expansive views beyond. With its pitched, Decra-tiled roof, this sunroom is designed for year-round enjoyment, offering a serene spot to unwind with a book, soak up the rural landscape or entertain guests in style.
The master bedroom showcases tasteful décor, generous built-in storage and an en-suite shower-room adorned with slate effect tiling and luxurious fixtures. The three additional double bedrooms are equally good sizes.
The family bathroom is a luxurious retreat, designed to evoke a true spa experience. The striking raised free-standing bath serves as the room's centrepiece, inviting you to unwind in style. Exquisite modern fixtures enhance the room’s appeal, from sleek chrome taps to the elegant basin, each element thoughtfully chosen for both beauty and functionality. With soft, serene décor enveloping the space, this bathroom provides a sanctuary of comfort and relaxation, ideal for indulging in a quiet, rejuvenating escape.
Outside, Conaisg continues to impress. The luscious, manicured lawn wraps around the property, bordered by lush hedging that ensures privacy. A large raised deck area, finished in contemporary grey, provides ample seating space for al-fresco dining or unwinding with panoramic countryside views. The deck also includes a thoughtfully placed air conditioned changing room with double showers, and overhead cover, providing an ideal shaded area for sunny days.
For vehicle and storage needs, the triple car garage, equipped with three electronically operated doors, offers extensive space and includes a fully lined internal office for remote work or hobbies. The private gravel driveway features ample off-street parking and a turning area, adding to the home’s practicality.
With oil-fired central heating, a recently installed Grant Vortex Pro Combi boiler and double-glazed uPVC windows, Conaisg is built to provide comfort and efficiency all year round. Positioned in a prime rural location, this property offers a peaceful retreat but close proximity to Balintore’s local amenities and Tain’s more comprehensive offerings. This luxurious bungalow is a rare find, perfectly blending refined living spaces, contemporary features and breathtaking countryside views, promising an unmatched lifestyle experience for its future owners.
About Balintore
Balintore is a charming village located just 8 miles from the historic town of Tain. Balintore enjoys stunning sea views, sandy beaches and a close-knit community. Its coastal position along the Moray Firth makes it ideal for those seeking a tranquil lifestyle with easy access to natural beauty, including walks along the shore and opportunities for wildlife spotting.
In Balintore local amenities include a village shop, post office and the Balintore Inn, where locals and visitors alike gather to enjoy the views and friendly atmosphere. For families, nearby Hilton Primary School serves young children, while Tain Royal Academy, a short drive away, provides secondary education.
Balintore is well connected by road via the A9, offering easy access to Tain’s range of amenities, including supermarkets, healthcare facilities, cafes and shops. Tain’s railway station also provides regular train services to Inverness, located about 35 miles south, expanding access to additional shopping, dining and travel options.
With its coastal charm, peaceful setting and proximity to Tain’s amenities, Balintore is an attractive choice for those looking to buy a property and enjoy the quiet beauty of Scotland’s Seaboard Coast.
General Information:
Services: Mains Water, Electric
Council Tax Band: F
EPC Rating: (2)
Entry Date: Early entry available
Home Report: Available on request.
Viewings: 7 Days accompanied by agent.
- COUNCIL TAXA payment made to your local authority in order to pay for local services like schools, libraries, and refuse collection. The amount you pay depends on the value of the property.Read more about council Tax in our glossary page.
- Band: F
- PARKINGDetails of how and where vehicles can be parked, and any associated costs.Read more about parking in our glossary page.
- Yes
- GARDENA property has access to an outdoor space, which could be private or shared.
- Yes
- ACCESSIBILITYHow a property has been adapted to meet the needs of vulnerable or disabled individuals.Read more about accessibility in our glossary page.
- Ask agent
Balintore, Tain, IV20 1XN
Add an important place to see how long it'd take to get there from our property listings.
__mins driving to your place
Get an instant, personalised result:
- Show sellers you’re serious
- Secure viewings faster with agents
- No impact on your credit score
Your mortgage
Notes
Staying secure when looking for property
Ensure you're up to date with our latest advice on how to avoid fraud or scams when looking for property online.
Visit our security centre to find out moreDisclaimer - Property reference RX434335. The information displayed about this property comprises a property advertisement. Rightmove.co.uk makes no warranty as to the accuracy or completeness of the advertisement or any linked or associated information, and Rightmove has no control over the content. This property advertisement does not constitute property particulars. The information is provided and maintained by Hamish Homes Ltd, Inverness. Please contact the selling agent or developer directly to obtain any information which may be available under the terms of The Energy Performance of Buildings (Certificates and Inspections) (England and Wales) Regulations 2007 or the Home Report if in relation to a residential property in Scotland.
*This is the average speed from the provider with the fastest broadband package available at this postcode. The average speed displayed is based on the download speeds of at least 50% of customers at peak time (8pm to 10pm). Fibre/cable services at the postcode are subject to availability and may differ between properties within a postcode. Speeds can be affected by a range of technical and environmental factors. The speed at the property may be lower than that listed above. You can check the estimated speed and confirm availability to a property prior to purchasing on the broadband provider's website. Providers may increase charges. The information is provided and maintained by Decision Technologies Limited. **This is indicative only and based on a 2-person household with multiple devices and simultaneous usage. Broadband performance is affected by multiple factors including number of occupants and devices, simultaneous usage, router range etc. For more information speak to your broadband provider.
Map data ©OpenStreetMap contributors.





