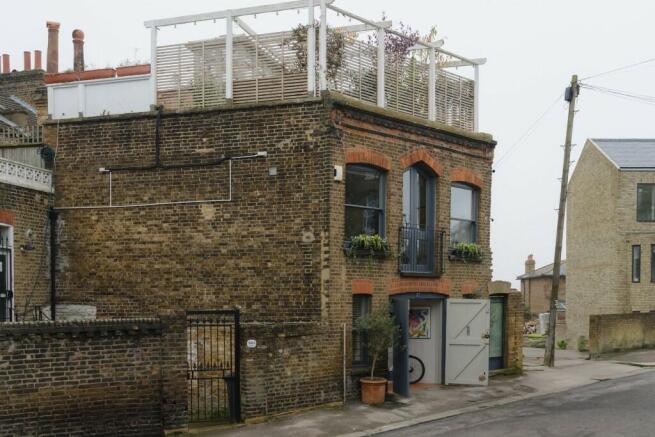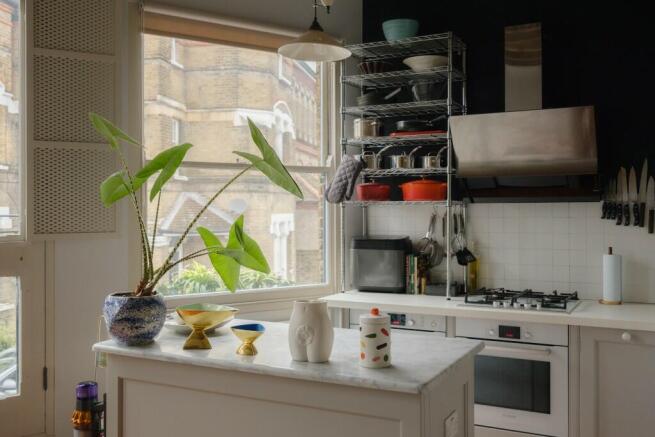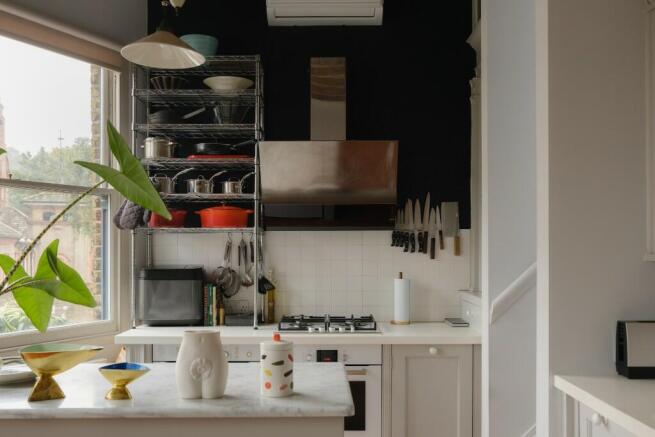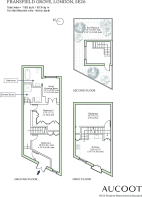Fransfield Grove, London, SE26

- PROPERTY TYPE
Semi-Detached
- BEDROOMS
2
- BATHROOMS
2
- SIZE
1,162 sq ft
108 sq m
Key features
- Period warehouse conversion
- Inverted design
- Two sizable bedrooms
- Dressing room
- En-suite bathroom
- Impressive vaulted reception room
- Separate kitchen / breakfast room
- Direct access to secluded roof terrace
- Close to local amenities
- Living accomadation over three floors
Description
Originally built in the mid-1870s by George Kemp, a prominent local builder and entrepreneur, the warehouse was an extension of his residence at 96 Kirkdale. Kemp expanded the property towards Fransfield Grove to accommodate his growing construction business. During its early years, the warehouse likely served as a central hub for materials and workshops. Over time, the surroundings have changed, but the building retains its distinctive historical charm.
A set of original warehouse doors provide an eye-catching entry from the street, framed against the building's red brick exterior. The entrance hall offers practical storage for coats and shoes, with additional concealed storage cleverly tucked beneath the stairs.
The main living spaces are located on the first floor, where large windows and skylights flood the rooms with natural light. In the living room, a dramatic skylight spans nearly the entire ceiling, while the adjacent kitchen features original Gothic-arched French doors that open onto a Juliet balcony with street views. The living area is anchored by a cast iron fireplace with a marble surround, and exposed timber beams soar overhead, lending warmth and texture to the room. Air conditioning ensures comfort during warmer months.
In the kitchen, marble accents continue with a sleek central island that doubles as a workspace and gathering point. Counters line both sides of the room, offering ample room for cooking and entertaining. The high ceilings and abundant light create an airy atmosphere, with integrated appliances, including a Bosch oven, discreetly built in. From here, stairs lead up to the secluded roof terrace.
On the ground floor, both bedrooms are located, with the main bedroom offering an intriguing design that includes a sunken seating area, which acts as a second lounge and connects to the en suite bathroom. Hidden storage, crafted from hardwood, is seamlessly integrated into the walls, enhancing the minimalist aesthetic. A family bathroom on this level features a large walk-in shower adorned with bold Scandinavian tiles, adding a touch of style. Both bathrooms benefit from underfloor heating for added luxury.
The jewel of the home is the expansive roof terrace, beautifully landscaped with a variety of potted plants and trellised greenery. Bamboo borders add privacy, although the terrace's elevated position ensures a sense of seclusion. Whether enjoying a quiet morning coffee or hosting a larger gathering, the terrace offers a perfect outdoor retreat. A large storage shed is discreetly positioned behind the house's apex, providing practical outdoor storage solutions.
Sydenham High Street is just a short stroll away and offers a variety of pubs and independent coffee spots. Popular local venues include the acclaimed 161 wine bar, ranked #6 in The Times list of Britain's best wine bars, Snuffles café, known for its dog treats, coffee, and natural wines, and The Moustache, a well-loved independent café. The area also features the Good Food Deli for fresh produce, a yoga studio, and a top-notch brewery. This part of London boasts expansive, beautiful parks like Sydenham Woods, which connects to Dulwich Park further north. The Horniman Museum and Gardens, known for its diverse collection and excellent café, is just a ten-minute walk away.
Brochures
Brochure 1- COUNCIL TAXA payment made to your local authority in order to pay for local services like schools, libraries, and refuse collection. The amount you pay depends on the value of the property.Read more about council Tax in our glossary page.
- Ask agent
- PARKINGDetails of how and where vehicles can be parked, and any associated costs.Read more about parking in our glossary page.
- Permit
- GARDENA property has access to an outdoor space, which could be private or shared.
- Terrace
- ACCESSIBILITYHow a property has been adapted to meet the needs of vulnerable or disabled individuals.Read more about accessibility in our glossary page.
- Ask agent
Fransfield Grove, London, SE26
Add an important place to see how long it'd take to get there from our property listings.
__mins driving to your place
Your mortgage
Notes
Staying secure when looking for property
Ensure you're up to date with our latest advice on how to avoid fraud or scams when looking for property online.
Visit our security centre to find out moreDisclaimer - Property reference Fransfield. The information displayed about this property comprises a property advertisement. Rightmove.co.uk makes no warranty as to the accuracy or completeness of the advertisement or any linked or associated information, and Rightmove has no control over the content. This property advertisement does not constitute property particulars. The information is provided and maintained by Aucoot, London. Please contact the selling agent or developer directly to obtain any information which may be available under the terms of The Energy Performance of Buildings (Certificates and Inspections) (England and Wales) Regulations 2007 or the Home Report if in relation to a residential property in Scotland.
*This is the average speed from the provider with the fastest broadband package available at this postcode. The average speed displayed is based on the download speeds of at least 50% of customers at peak time (8pm to 10pm). Fibre/cable services at the postcode are subject to availability and may differ between properties within a postcode. Speeds can be affected by a range of technical and environmental factors. The speed at the property may be lower than that listed above. You can check the estimated speed and confirm availability to a property prior to purchasing on the broadband provider's website. Providers may increase charges. The information is provided and maintained by Decision Technologies Limited. **This is indicative only and based on a 2-person household with multiple devices and simultaneous usage. Broadband performance is affected by multiple factors including number of occupants and devices, simultaneous usage, router range etc. For more information speak to your broadband provider.
Map data ©OpenStreetMap contributors.




