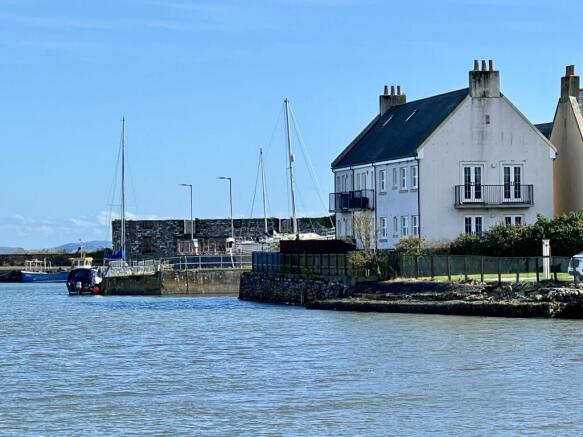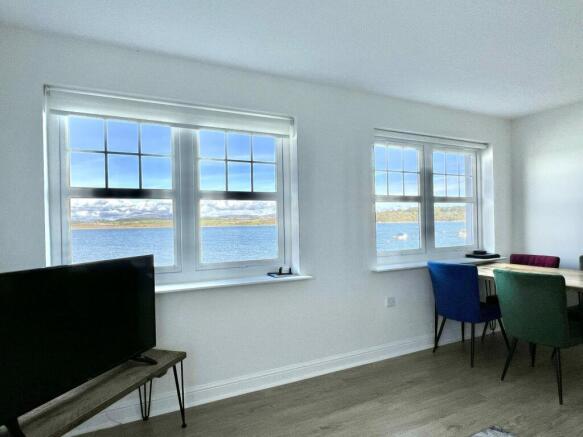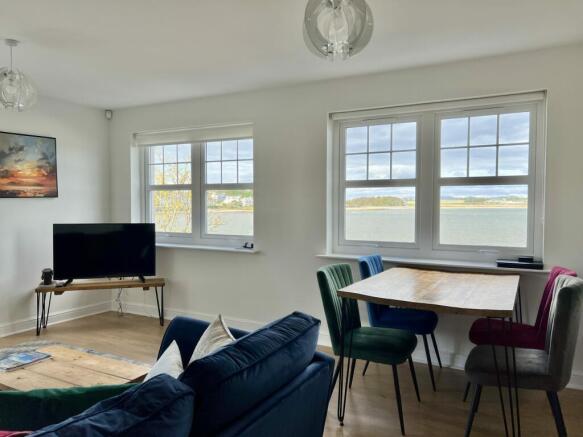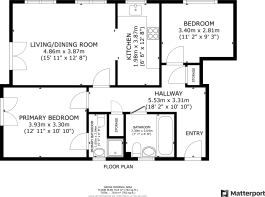3 Callanders Close, Garlieston

- PROPERTY TYPE
Ground Flat
- BEDROOMS
2
- BATHROOMS
2
- SIZE
Ask agent
- TENUREDescribes how you own a property. There are different types of tenure - freehold, leasehold, and commonhold.Read more about tenure in our glossary page.
Ask agent
Key features
- Ground Floor Bedroom
- Ground Floor Toilet
- Wide Doors
- Double Glazing
- Electric Heating
- Balcony
- Coastal / Sea View
- Patio
- Private Parking
- Chain Free
Description
Garlieston is popular with tourists due to its sandy beaches and stunning coastal and cliff top walks. It has a vibrant community and benefits from a Primary school, MUGA, playpark, and thriving ‘Hive’ café and Harbour Inn.
Located just 7 miles away is Wigtown, which was officially designated “Scotland’s National Book Town” in 1998 and is home to a wide range of bookshops and cafes. The Galloway Forest Park is also located nearby and is an ideal centre for a large range of outdoor activities including walking and mountain biking, world famous 7 stanes cycling routes, fishing and enjoying the countryside. The main market town of Newton Stewart is 14 Miles away.
Newton Stewart is a busy Galloway market town set on the banks of the River Cree in a genuinely rural area and regarded by many as the gateway to the Galloway hills. The area has a wide range of sport and outdoor activities with opportunities to take shooting in the area, fishing on the nearby rivers, golf, and with an extensive range of walks and cycle paths
ACCOMMODATION
Entered through a private uPVC double glazed entrance door with roller blind above into:-
RECEPTION HALLWAY
Ceiling lights. 2 Built-in cupboards. Coat hooks. Smoke alarm. Electric wall mounted panel heater. Partially laid to carpet and partially laid to laminate floor. Doorways leading off to all main accommodation.
BATHROOM 1.90m x 1.70m
White suite of wash hand basin, W.C. and bath with mixer tap and mains shower attachment above and glazed shower screen. Tiles splashback. Extractor fan. Shaving point. Obscure uPVC double glazed window to front with roller blind. Recessed LED ceiling spotlight. White electric heated towel rail. Ceramic slate effect tiled floor.
DOUBLE BEDROOM 1 WITH ENSUITE 3.70m x 3.20m
uPVC double glazed French doors leading out to terrace area with chrome curtain pole and curtains. Ceiling light. Electric wall mounted panel heater. Wood effect laminate floor. Door leading into:-
Ensuite Shower Room 1.90m x 1.60m
Walk-in shower cubicle with mains monsoon rainfall showerhead. White wash hand basin and W.C. Recessed LED ceiling spotlights. uPVC obscure glazed window. Tiled on all walls. Electric wall mounted panel heater. Ceramic tiled floor
OPEN PLAN KITCHEN / SITTING ROOM
Sitting Room Area 4.90m x 3.80m
Bright spacious reception room with superb views across Garlieston Harbour and sea beyond with an abundance of natural light from 2 large uPVC double glazed windows with roller blinds. 2 ceiling lights. Electric wall mounted panel heater. Smoke alarm. uPVC double glazed French doors opening out to terraced seating area with curtain pole and curtains above. Wood effect laminate floor. Opens into:-
Kitchen Area 3.80m x 2m
Good range of White high gloss fitted kitchen units with laminate work surfaces. Stainless steel sink with mixer tap and drainer to side. Tiled splashbacks. Washing machine. Electric integrated oven. Electric induction hob with stainless steel chimney extract hood above. Integrated fridge freezer. Ceiling light. Smoke alarm. Heat sensor. uPVC double glazed window overlooking sea. Ceramic tiled floor.
DOUBLE BEDROOM 2 3.20m x 2.50m
uPVC double glazed window with pleasant outlook out to sea with curtain pole and curtains above. Ceiling light. Electric wall mounted panel heater. TV aerial point. Wood effect laminate floor.
OUTSIDE
A shared terraced area with a wooden fence looking across the harbour to the sea beyond which can be accessed directly from the sitting room provides an ideal spot for taking in the wonderful view with a coffee or a glass of wine.
BURDENS
The property is currently operated as a short term let and is therefore subject to business rates – it currently enjoys small business rate relief
- COUNCIL TAXA payment made to your local authority in order to pay for local services like schools, libraries, and refuse collection. The amount you pay depends on the value of the property.Read more about council Tax in our glossary page.
- Ask agent
- PARKINGDetails of how and where vehicles can be parked, and any associated costs.Read more about parking in our glossary page.
- Yes
- GARDENA property has access to an outdoor space, which could be private or shared.
- Yes
- ACCESSIBILITYHow a property has been adapted to meet the needs of vulnerable or disabled individuals.Read more about accessibility in our glossary page.
- Ask agent
Energy performance certificate - ask agent
3 Callanders Close, Garlieston
Add an important place to see how long it'd take to get there from our property listings.
__mins driving to your place
Get an instant, personalised result:
- Show sellers you’re serious
- Secure viewings faster with agents
- No impact on your credit score
Your mortgage
Notes
Staying secure when looking for property
Ensure you're up to date with our latest advice on how to avoid fraud or scams when looking for property online.
Visit our security centre to find out moreDisclaimer - Property reference REUBEN. The information displayed about this property comprises a property advertisement. Rightmove.co.uk makes no warranty as to the accuracy or completeness of the advertisement or any linked or associated information, and Rightmove has no control over the content. This property advertisement does not constitute property particulars. The information is provided and maintained by Williamson & Henry, Kirkcudbright. Please contact the selling agent or developer directly to obtain any information which may be available under the terms of The Energy Performance of Buildings (Certificates and Inspections) (England and Wales) Regulations 2007 or the Home Report if in relation to a residential property in Scotland.
*This is the average speed from the provider with the fastest broadband package available at this postcode. The average speed displayed is based on the download speeds of at least 50% of customers at peak time (8pm to 10pm). Fibre/cable services at the postcode are subject to availability and may differ between properties within a postcode. Speeds can be affected by a range of technical and environmental factors. The speed at the property may be lower than that listed above. You can check the estimated speed and confirm availability to a property prior to purchasing on the broadband provider's website. Providers may increase charges. The information is provided and maintained by Decision Technologies Limited. **This is indicative only and based on a 2-person household with multiple devices and simultaneous usage. Broadband performance is affected by multiple factors including number of occupants and devices, simultaneous usage, router range etc. For more information speak to your broadband provider.
Map data ©OpenStreetMap contributors.




