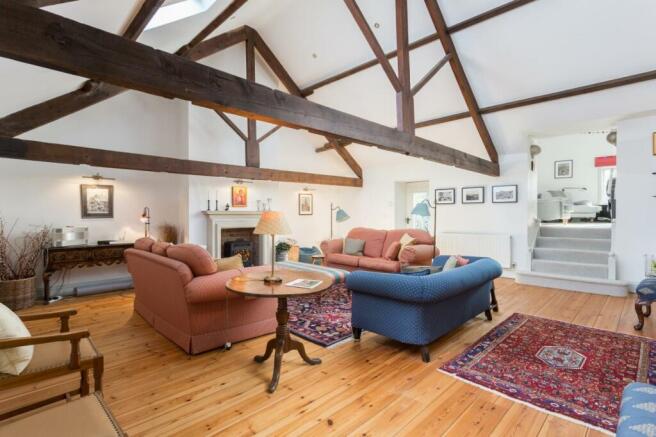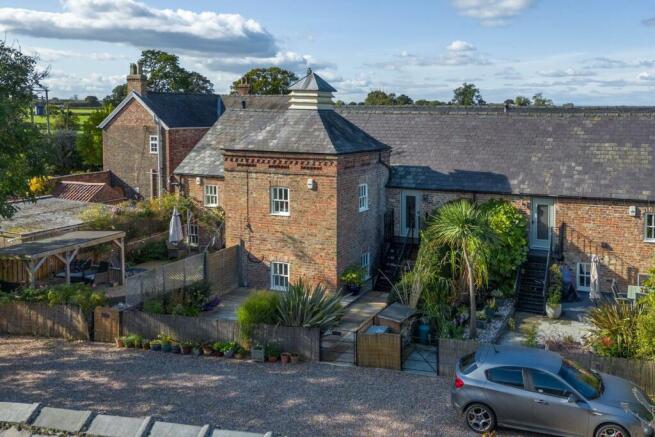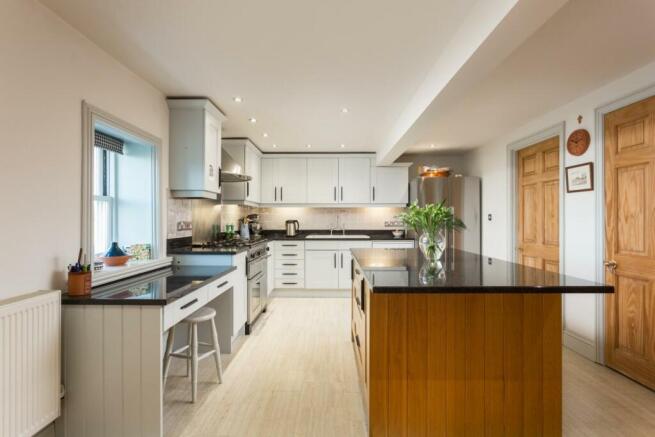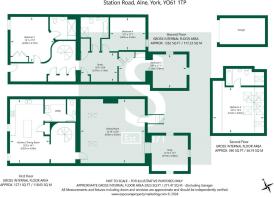
Alne, York

- PROPERTY TYPE
Character Property
- BEDROOMS
4
- BATHROOMS
3
- SIZE
Ask agent
- TENUREDescribes how you own a property. There are different types of tenure - freehold, leasehold, and commonhold.Read more about tenure in our glossary page.
Freehold
Key features
- Grade II Listed Country Home
- 4 Bedrooms & 3 Bathrooms
- Stunning Living Space
- Garage & "Lock Up & Go" Gardens
Description
*** ORIGINAL FEATURES & "LOCK UP & GO" GARDENS ***
Follow Stephensons on your favourite social media platforms for exclusive video content, pre-market teasers, off market opportunities and a head start on other house hunters by getting to see many of our new listings before they appear online. Find us by searching for stephensons1871.
Property Overview - This substantial Grade II Listed country home, believed to have been originally built around 1860, forms part of a fascinating former Victorian Maltings that was converted in 2003 to create 6 unique properties. Chute House is the largest of the original malt house conversions and is blessed with a wealth of original features that include iron columns on the ground floor where the barley was malted and some incredible exposed beam on the first floor where the grains were stored.
The picturesque and thriving village of Alne is an absolute favourite for commuters to York, Thirsk, Harrogate and Leeds. The village offers a host of amenities that include a primary school (rated "outstanding" by Ofsted), a cosy country inn, cafe, farm shop, a fantastic recreation ground, a popular and well used village hall together with Alne Cricket Club which runs two teams in local league cricket and boasts its own clubhouse and bar. The village is also famous for its annual Street Fayre which was rated by The Times as one of the Top 20 UK Family Days Out.
Ground Floor - The magnificent 23'0" (7.01m) long reception hall that welcomes you to Chute House features 3 cloaks storage cupboards, stone flagged flooring, original iron columns and a spiral staircase leading up to the stunning living space.
The ground floor includes a principal bedroom with built-in wardrobes luxurious en-suite shower room, 2 further double bedrooms (1 with an en-suite dressing room and living area), house bathroom with both bath and separate walk-in shower plus a fabulous study area with fitted shelving and a fixed oak desktop.
First Floor - Accessed off the spiral staircase the first floor landing leads off into the outstanding living, dining and cooking space that includes a 22'8" (6.92m) long dining kitchen with generous storage, granite worktops, central island, pantry cupboard and far reaching rural views from 2 deep silled windows complemented by a utility room and cloakroom/wc leading off.
The stunning living room features an impressive 15'6" (4.72m) high vaulted ceiling with exposed beams, feature fireplace and steps leading up into a simply charming snug that has retained the original grain chute and iron truss work.
Second Floor - Accessed via the 3 floor spiral staircase, the second floor provides the versatility of being either a great working from home space or a gorgeous guest bedroom with it's own en-suite bathroom.
Outside - The Maltings is home to 6 unique properties and the 5 conversions of the original Malthouse share a dual entry and exit driveway that provides both residents and guest parking. Steps lead down from the shingled parking spaces to a sheltered seating area and the front door.
Further parking and a single garage with power, light & water connected are located at the rear of the property.
The delightful rear garden has been landscaped to create a beautiful low maintenance "lock & go" area that is part paved, part decked and features railway sleeper flower beds and rounded riverbed pebbles.
Agents Note - The vendor has informed us that The Maltings has an informal residents group that meet twice a year to discuss the maintenance of the communal areas with each property currently paying £10 per month towards the upkeep of the hanging baskets and hedge cutting.
Tenure - Freehold
Services/Utilities - Electricity, water and sewerage are understood to be connected.
Broadband Coverage - Up to 1600 * Mbps download speed
*Download speeds vary by broadband providers so please check with them before purchasing.
Epc Rating - E
Council Tax - E - North Yorkshire Council
Current Planning Permissions - No current valid planning permissions
Viewings - Strictly via the selling agent - Stephensons Estate Agents, Easingwold
Brochures
BROCHURE TO PRINTEnergy Performance CertificateGrade II Listing DetailsBrochure- COUNCIL TAXA payment made to your local authority in order to pay for local services like schools, libraries, and refuse collection. The amount you pay depends on the value of the property.Read more about council Tax in our glossary page.
- Band: E
- PARKINGDetails of how and where vehicles can be parked, and any associated costs.Read more about parking in our glossary page.
- Yes
- GARDENA property has access to an outdoor space, which could be private or shared.
- Yes
- ACCESSIBILITYHow a property has been adapted to meet the needs of vulnerable or disabled individuals.Read more about accessibility in our glossary page.
- Ask agent
Alne, York
Add an important place to see how long it'd take to get there from our property listings.
__mins driving to your place
Get an instant, personalised result:
- Show sellers you’re serious
- Secure viewings faster with agents
- No impact on your credit score
Your mortgage
Notes
Staying secure when looking for property
Ensure you're up to date with our latest advice on how to avoid fraud or scams when looking for property online.
Visit our security centre to find out moreDisclaimer - Property reference 33471775. The information displayed about this property comprises a property advertisement. Rightmove.co.uk makes no warranty as to the accuracy or completeness of the advertisement or any linked or associated information, and Rightmove has no control over the content. This property advertisement does not constitute property particulars. The information is provided and maintained by Stephensons, Easingwold. Please contact the selling agent or developer directly to obtain any information which may be available under the terms of The Energy Performance of Buildings (Certificates and Inspections) (England and Wales) Regulations 2007 or the Home Report if in relation to a residential property in Scotland.
*This is the average speed from the provider with the fastest broadband package available at this postcode. The average speed displayed is based on the download speeds of at least 50% of customers at peak time (8pm to 10pm). Fibre/cable services at the postcode are subject to availability and may differ between properties within a postcode. Speeds can be affected by a range of technical and environmental factors. The speed at the property may be lower than that listed above. You can check the estimated speed and confirm availability to a property prior to purchasing on the broadband provider's website. Providers may increase charges. The information is provided and maintained by Decision Technologies Limited. **This is indicative only and based on a 2-person household with multiple devices and simultaneous usage. Broadband performance is affected by multiple factors including number of occupants and devices, simultaneous usage, router range etc. For more information speak to your broadband provider.
Map data ©OpenStreetMap contributors.






