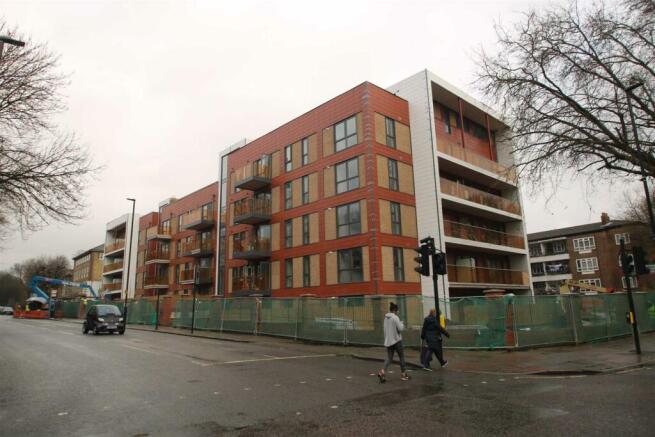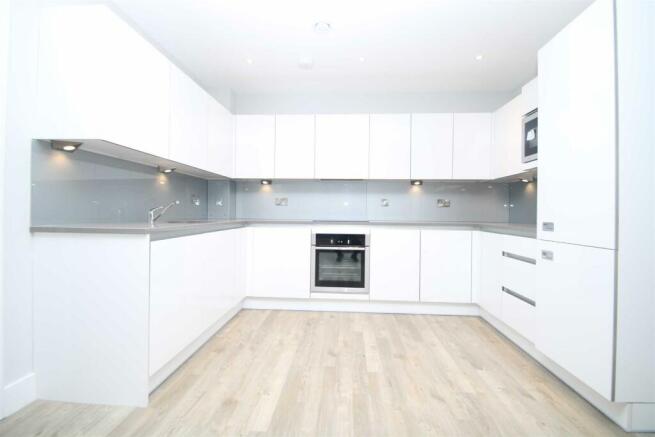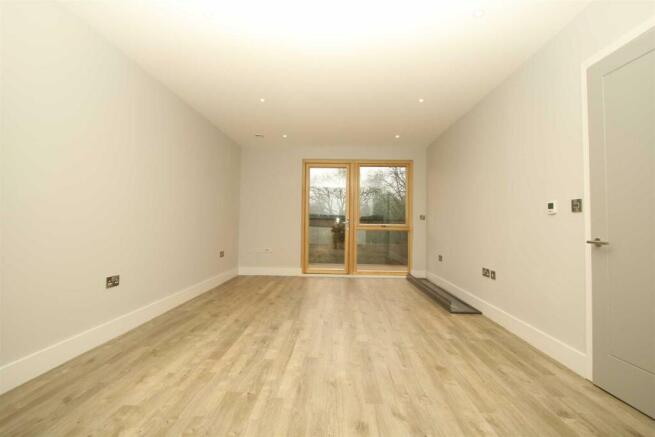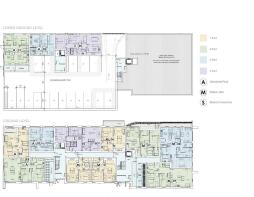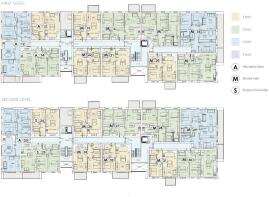
East Acton Lane, London, W3

- PROPERTY TYPE
Flat
- BEDROOMS
1
- BATHROOMS
1
- SIZE
Ask agent
- TENUREDescribes how you own a property. There are different types of tenure - freehold, leasehold, and commonhold.Read more about tenure in our glossary page.
Ask agent
Key features
- PARK GROVE LUXURY DEVELOPMENT
- EXCELLENT LOCATION
- FANTASTIC TRANSPORT LINKS
- HIGH SPECIFICATION THROUGHOUT
- LARGE 1 BEDROOM
- OPEN PLAN LIVING/KITCHEN AREA
- Kitchen-Diner
Description
Large 1 apartment | Neff apliances | Private development | Tiled bathroom | Opposite park | Video entry system | 12 month AST in place | Receiving £1,400pcm | Built in wardrobe This apartment has an AST agreement in place until 07/04/2020 and is receiving £1,400pcm. Purchase this apartment and receive rent straight away!!
Property additional info
Internal Finishes & Decor:
The interior will be finished to a high standard including; Smooth-finished plaster to all walls and ceilings, Emulsion paint finish to walls and ceilings throughout, Gloss white paint to skirtings and architraving, Flush faced solid core veneered doors throughout with complementary chrome finish door furniture, Fitted quality pile carpets with independent underlay to bedrooms, Engineered wood flooring to Hallways and living/dining rooms & Built in wardrobes with integral shelving to master bedrooms
Kitchens:
All kitchens are custom designed and include; a range of wall and base units with contemporary handles, Composite or granite work surfaces with upstand, Stainless steel 1½ bowl sink with dual control monobloc mixer.
Appliances:
All apartments will include; a range of energy efficient integrated appliances by AEG or similar to include: Induction Hob, Electric Oven, Extractor, Dishwasher, Fridge Freezer, Standalone Washer/Dryer (some maybe located in hall cupboard) & Microwave Oven
Bathrooms, En-suite and WC's:
Bathrooms and en-suite will be finished in a Contemporary style with; white sanitaryware, Chrome finish monobloc mixer taps with pop up waste, Chrome finish thermostatically controlled shower to en-suites, Ceramic wall & floor tiling to bathrooms and en-suites, Thermostatically controlled shower mixer system to baths, Chrome finish heated towel rails to bathrooms and en-suites, fitted mirror cabinet with integrated light and shaver socket to bathrooms and en-suites
Floorplans:
The floorplans attached are for indicative purposes only and are subject to change.
Disclaimer:
These particulars are for guidance only and do not form part of any contract. Whilst care has been taken in their preparation we do not hold ourselves responsible for any inaccuracies. All Specification details are correct at time of publish but may change throughout the course of the development. They are issued on the understanding that all negotiations will be conducted through this firm. Computer generated images indicative only. Consequently, these particulars should be treated as general guidance only and cannot be relied upon as accurately describing any of the special matters prescribed by any order made under the Property Misdescription Act 1991. Nor do they constitute a contract, part of a contract or a warranty. The information contained in this document is from sources we believe to be reliable. However, we have not verified its accuracy and make no guarantee, warranty or representation about it. It is submitted herein subject to the possibility of errors, omissions or changes without notice.
Room title:
1. These particulars do not constitute nor constitute any part of an offer or a contract. Fixtures, fittings and internal specifications may change during the development program. 2. All statements contained in these particulars as to this property are made without responsibility on the part of the Agents or the Vendor/Lessor. 3. None of the statements contained in these particulars as to this property are to be relied on as statements or representations of fact. 4. The particulars, various plans, photographs, descriptions and measurements have been carefully prepared, but their accuracy is not guaranteed and any intending Purchasers/Lessees shall satisfy themselves by inspection or otherwise as to their correctness. No omission, accidental error or misdescription shall be a ground for a claim neither for compensation nor for the recession of the Contract by either the Vendor/Lessor or the Purchaser/Tenant. 5. Neither the Vendor/Lessor nor Blueprint Estate Agents nor any person in their employment has any authority to make or give any representation or warranty in relation to the property.
- COUNCIL TAXA payment made to your local authority in order to pay for local services like schools, libraries, and refuse collection. The amount you pay depends on the value of the property.Read more about council Tax in our glossary page.
- Ask agent
- PARKINGDetails of how and where vehicles can be parked, and any associated costs.Read more about parking in our glossary page.
- Ask agent
- GARDENA property has access to an outdoor space, which could be private or shared.
- Ask agent
- ACCESSIBILITYHow a property has been adapted to meet the needs of vulnerable or disabled individuals.Read more about accessibility in our glossary page.
- Ask agent
Energy performance certificate - ask agent
East Acton Lane, London, W3
Add an important place to see how long it'd take to get there from our property listings.
__mins driving to your place
Get an instant, personalised result:
- Show sellers you’re serious
- Secure viewings faster with agents
- No impact on your credit score
Your mortgage
Notes
Staying secure when looking for property
Ensure you're up to date with our latest advice on how to avoid fraud or scams when looking for property online.
Visit our security centre to find out moreDisclaimer - Property reference 14613876. The information displayed about this property comprises a property advertisement. Rightmove.co.uk makes no warranty as to the accuracy or completeness of the advertisement or any linked or associated information, and Rightmove has no control over the content. This property advertisement does not constitute property particulars. The information is provided and maintained by Blueprint Estate Agents Ltd, CM14. Please contact the selling agent or developer directly to obtain any information which may be available under the terms of The Energy Performance of Buildings (Certificates and Inspections) (England and Wales) Regulations 2007 or the Home Report if in relation to a residential property in Scotland.
*This is the average speed from the provider with the fastest broadband package available at this postcode. The average speed displayed is based on the download speeds of at least 50% of customers at peak time (8pm to 10pm). Fibre/cable services at the postcode are subject to availability and may differ between properties within a postcode. Speeds can be affected by a range of technical and environmental factors. The speed at the property may be lower than that listed above. You can check the estimated speed and confirm availability to a property prior to purchasing on the broadband provider's website. Providers may increase charges. The information is provided and maintained by Decision Technologies Limited. **This is indicative only and based on a 2-person household with multiple devices and simultaneous usage. Broadband performance is affected by multiple factors including number of occupants and devices, simultaneous usage, router range etc. For more information speak to your broadband provider.
Map data ©OpenStreetMap contributors.
