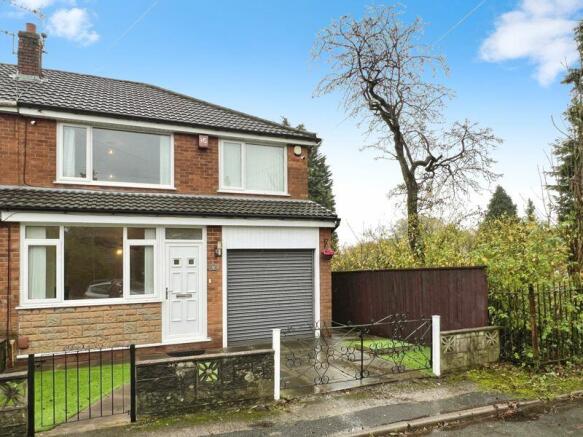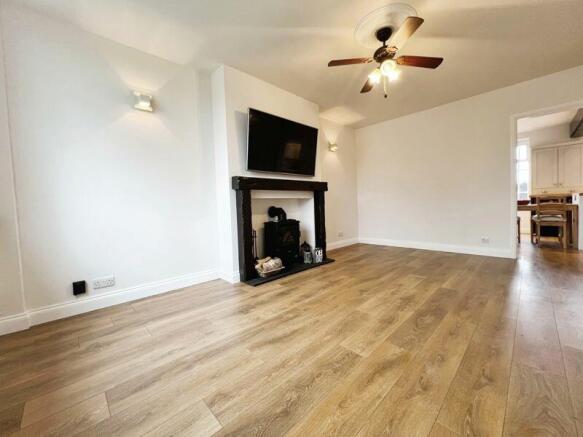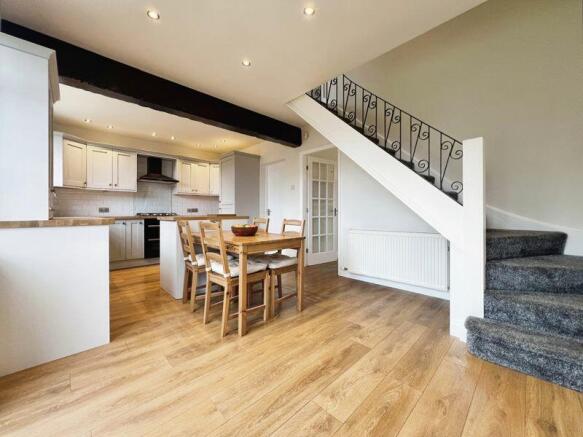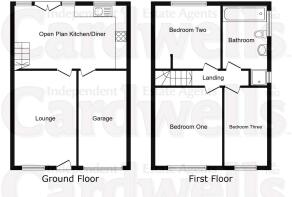
Harrowby Lane, Farnworth

- PROPERTY TYPE
Semi-Detached
- BEDROOMS
3
- BATHROOMS
1
- SIZE
Ask agent
Key features
- Recently refurbished semi detached
- Stunning open plan kitchen/diner/family room
- Beautiful four piece family bathroom suite
- Integral garage with electric vehicle door
- Three superb bedrooms, two with furniture
- Gated driveway Leeds to the garage
- Landscaped easy maintenance rear garden
- UPVC DG, Gas CH, no upward chain delay
Description
Approximate floor area:
The overall approximate floor area is around 872 ft.² with accommodation over two levels.
Living Room:
16' 7'' x 10' 10'' (5.050m x 3.294m)
Double glazed UPVC entrance door with UPVC window above, UPVC windows with fitted blinds, fireplace, the freestanding electric fire featured in the photos and the video is not included in the sale, the wall mounted television can be available by negotiation, quality wood laminate flooring, matching wall lights, central ceiling light and fan, radiator.
Open Plan Kitchen/Diner:
19' 6'' x 11' 0'' (5.940m x 3.351m)
A beautifully appointed open plan kitchen/diner/family room flooded with natural light from the UPVC windows to the rear, also the UPVC patio doors which open out onto the landscaped rear garden. The kitchen is fitted with a superb range of matching drawers, base and wall cabinets, there is an integrated fridge/freezer, double oven/grill with five ring gas hob, extractor and glass splashback, central Island cabinet and the matching dining table can be included in the sale by negotiation, skimmed ceilings within spotlighting, turning staircase off to the first floor, under stairs storage space, radiator, pedestrian door into the garage.
First Floor Landing:
5' 3'' x 2' 7'' (1.608m x 0.8m)
Quality carpeting, neutral decorations.
Master Bedroom:
12' 1'' x 11' 8'' (3.673m x 3.567m)
UPVC window to the front, quality carpeting, radiator, neutral decorations, the freestanding bedroom furniture is included within the sale.
Bedroom Two:
11' 8'' x 7' 11'' (3.561m x 2.409m)
Large UPVC window overlooking the rear garden complete with fitted blinds, quality carpeting, neutral decorations, the bedroom furniture is included with the sale, radiator, loft access point and open plan storage space over the stairs.
Bedroom Three:
12' 1'' x 7' 6'' (3.679m x 2.296m)
UPVC window to the front with fitted blinds, radiator, neutral decorations and quality flooring.
Bathroom:
10' 11'' x 7' 4'' (3.324m x 2.240m)
Measured at maximum points. A stylish and particularly well appointed four piece family bathroom suite comprising generous shower enclosure with both hand held and overhead shower options, stylish wash hand basin with built under storage space, dual flush WC and bath, tall heated towel rail, stylish ceramic floor and wall tiling, skimmed ceiling with inset ceiling spotlighting, 2 UPVC windows, extractor.
Integral Garage:
16' 4'' x 7' 11'' (4.978m x 2.405m)
The garage is served by a gated driveway and benefits from an electric roller shutter vehicle access door to the front, there is a wall mounted Worcester gas combination central heating boiler and a pedestrian door into the open kitchen/diner/family room.
Plot Size:
the overall approximate plot size extends to around 0.04 of an acre.
Outside:
The front garden has been landscaped and is finished in Astroturf for easy maintenance. The rear garden has been landscaped to create a superb and enclosed easy maintenance garden with large Astroturf area and timber Terrace/patio space, there is a garden shed. This may be superb space for children to play and entertaining alike.
Tenure:
Cardwells pre marketing research indicates that the property is leasehold enjoying a term of around 850 years from 19th October 1973. At the time of writing our client was not sure on the total annual leasehold cost, but estimates it be no higher than £35 per year. We are awaiting a more accurate figure at the time of writing.
Council Tax:
The property is situated in the borough of Bolton and as such the council tax is collected by Bolton council. Cardwells Estate Agents Bolton pre marketing research indicates that the Council Tax Band is B at an annual cost of around £1,670 per annum, single person discount may be available depending on circumstances.
Flood Risk:
Cardwells Estate Agents Bolton pre marketing research indicates that the property is set within an area regarded as having “No Risk” of flooding.
Conservation Area.
Cardwells Estate Agents Bolton pre marketing research shows that the property is not within a Conservation Area.
Viewings.
Viewing is highly recommended to appreciate all that is on offer, a personal viewing appointment can be arranged by calling Cardwells Estate Agents Bolton on , emailing; or visiting: A walk through viewing video is available to watch in the first instance at your convenience.
Thinking of selling of letting a property in Bolton?
If you are thinking of selling or letting a property, perhaps Cardwells Estate Agents Bolton can be of assistance? We offer free property valuations, which in this ever-changing property market may be particularly helpful as a starting point before advertising your property for sale. Just call us on , email: or visit: and we will be pleased to make an appointment to meet you. It's likely we have potential buyers already on file who we can contact as soon as the property is marketed with us.
Arranging a mortgage?
Cardwells Estate Agents Bolton can introduce you to independent financial advisors who have access to the whole of the mortgage market. We would be pleased to be of assistance and if you would like us to help these are the contact details: Cardwells Estate Agents Bolton on , emailing: or visiting:
Disclaimer:
This brochure and the property details are a representation of the property offered for sale or rent, as a guide only. Content must not be relied upon as fact and does not form any part of a contract. Measurements are approximate. No fixtures or fittings, heating system or appliances have been tested, nor are they warranted by Cardwells, or any staff member in any way as being functional or regulation compliant. Cardwells do not accept any liability for any loss that may be caused directly or indirectly by the information provided, all interested parties must rely on their own, their surveyor's or solicitor's findings. We advise all interested parties to check with the local planning office for details of any application or decisions that may be consequential to your decision to purchase or rent any property. Any floor plans provided should be used for illustrative purposes only. Any leasehold properties both for sale and to let, may be subject to leasehold covenants,...
Brochures
Property BrochureFull Details- COUNCIL TAXA payment made to your local authority in order to pay for local services like schools, libraries, and refuse collection. The amount you pay depends on the value of the property.Read more about council Tax in our glossary page.
- Band: B
- PARKINGDetails of how and where vehicles can be parked, and any associated costs.Read more about parking in our glossary page.
- Yes
- GARDENA property has access to an outdoor space, which could be private or shared.
- Yes
- ACCESSIBILITYHow a property has been adapted to meet the needs of vulnerable or disabled individuals.Read more about accessibility in our glossary page.
- Ask agent
Harrowby Lane, Farnworth
Add an important place to see how long it'd take to get there from our property listings.
__mins driving to your place
Get an instant, personalised result:
- Show sellers you’re serious
- Secure viewings faster with agents
- No impact on your credit score
About Cardwells Sales, Lettings, Management & Commercial, Bolton
11 Institute Street, Bolton, BL1 1PZ



Your mortgage
Notes
Staying secure when looking for property
Ensure you're up to date with our latest advice on how to avoid fraud or scams when looking for property online.
Visit our security centre to find out moreDisclaimer - Property reference 12529044. The information displayed about this property comprises a property advertisement. Rightmove.co.uk makes no warranty as to the accuracy or completeness of the advertisement or any linked or associated information, and Rightmove has no control over the content. This property advertisement does not constitute property particulars. The information is provided and maintained by Cardwells Sales, Lettings, Management & Commercial, Bolton. Please contact the selling agent or developer directly to obtain any information which may be available under the terms of The Energy Performance of Buildings (Certificates and Inspections) (England and Wales) Regulations 2007 or the Home Report if in relation to a residential property in Scotland.
*This is the average speed from the provider with the fastest broadband package available at this postcode. The average speed displayed is based on the download speeds of at least 50% of customers at peak time (8pm to 10pm). Fibre/cable services at the postcode are subject to availability and may differ between properties within a postcode. Speeds can be affected by a range of technical and environmental factors. The speed at the property may be lower than that listed above. You can check the estimated speed and confirm availability to a property prior to purchasing on the broadband provider's website. Providers may increase charges. The information is provided and maintained by Decision Technologies Limited. **This is indicative only and based on a 2-person household with multiple devices and simultaneous usage. Broadband performance is affected by multiple factors including number of occupants and devices, simultaneous usage, router range etc. For more information speak to your broadband provider.
Map data ©OpenStreetMap contributors.





