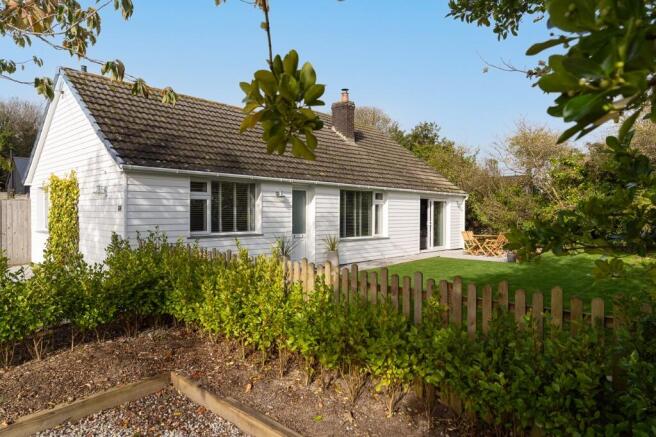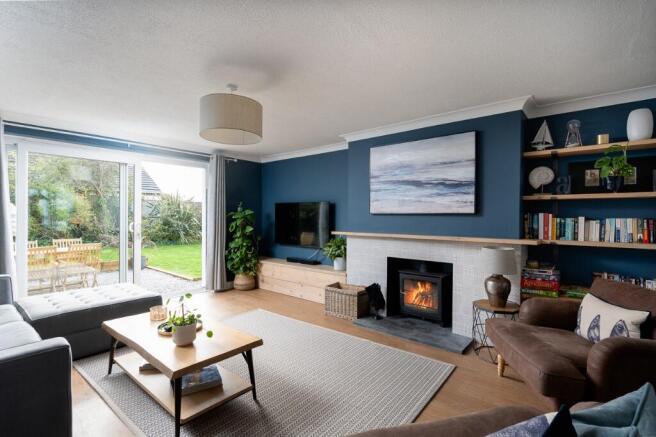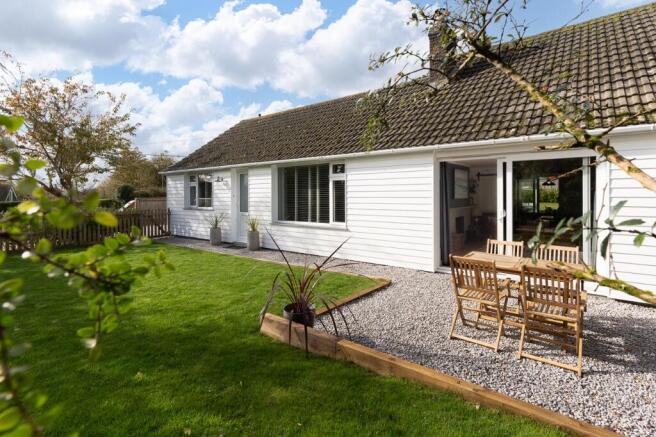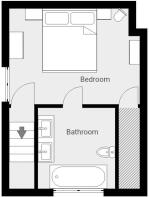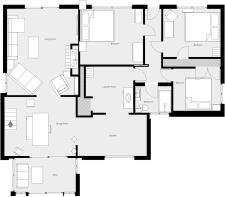Castaway - Upton Towans

- PROPERTY TYPE
Detached
- BEDROOMS
4
- BATHROOMS
2
- SIZE
1,442 sq ft
134 sq m
- TENUREDescribes how you own a property. There are different types of tenure - freehold, leasehold, and commonhold.Read more about tenure in our glossary page.
Freehold
Key features
- FOOTPATH TO THE BEACH
- 4 BEDROOMS
- 2 BATHROOMS (ONE ENSUITE)
- FABULOUS OPEN PLAN KITCHEN DINING ROOM
- CONSERVATORY
- PRIVATE LEVEL GARDENS WITH OUTDOOR SHOWER
- LOTS OF PARKING
- DOUBLE GLAZED CENTRAL HEATING
- LARGE LOUNGE WITH LOG BURNER
- NO ONWARD CHAIN
Description
You will feel as if you've discovered your own special corner of Gwithian, with private access through protected woodlands to the sand dunes and the vast beach beyond, voted The Times and Sunday Times 'Beach of the Year 2024'.
The newly landscaped wrap-around gardens give a private feel to the house, which has benefitted from substantial upgrading to now offer a stylish contemporary feel with plenty of features.
Internally, a spacious lounge with log burner and bespoke fireplace has easy access through sliding doors onto a patio and lawn area, ideal for enjoying indoor/outdoor living in the warmer months.
The kitchen, utility and dining room form an L-shaped open plan space with a lovely outlook over the private rear gardens.
Three double bedrooms and a super shower room are on the ground floor, with a very good sized master bedroom and luxurious ensuite bathroom on the first floor.
We love this location which we feel is an undiscovered gem so close to Gwithian and Hayle, with the convenience of Marks and Spencer, Next and Boots within a 3 minute drive.
St Ives is just 8 miles away, Penzance 9 miles and the City of Truro is just 18 miles away and easily accessible via the A30.
Main line railway at St Erth and Hayle. Cornwall airport with scheduled UK and European flights is about a 45 minute drive.
THE ACCOMMODATION (all dimensions are approximate)
GROUND FLOOR
Door to
ENTRANCE HALL - 4.0m x 3.2m. Oak effect luxury vinyl tile flooring. Dado height tongue and groove cladding. Radiator with decorative cover. Loft access. Doors into:
BEDROOM 1 - 4.0m x 3.2m. Carpet. Window to front aspect. Radiator.
BEDROOM 2 - 3.7m x 3.1m. Carpet. Double built-in wardrobe with sliding doors. Window to front aspect. Radiator with decorative cover.
BEDROOM 3 - 3.0m x 2.6m. Carpet. Double built-in wardrobe with sliding doors. Window to side aspect. Radiator.
BATHROOM - 2.2m x 1.6m. Double walk-in shower. WC, vanity with basin and cabinet. Feature subway tiling and attractive floor tiling. Heated towel rail. Extractor. Window.
FABULOUS OPEN PLAN KITCHEN/DINING/UTILITY
KITCHEN - 4.4m x 2.7m. A very sociable layout with an excellent range of built-in base and wall units and appliances including recess for dishwasher. Generous wood effect worktops incorporating two breakfast bars. Window to rear aspect.
UTILITY ROOM - 3m x 3.3m. Tongue and groove wall cladding with feature recessed bench seating, storage shelves and hooks. Radiator. Recess and plumbing for washing machine and tumble dryer with worktop above.
DINING ROOM - 4.4m x 3.7m. Sliding patio doors to conservatory. Stairs rising to master suite with understairs storage. Archway with sliding glass doors leading to:
LOUNGE - 5.4m x 4.3m. Feature fireplace with bespoke shelving and storage, housing log burner. Window to side aspect. Sliding French doors onto the private front garden.
CONSERVATORY - 3.8m x 2.2m. Double glazed with sliding doors to the rear garden. A very pleasant outlook.
FIRST FLOOR/MASTER SUITE
BEDROOM 4 - 4.3 m x 3.1 m. Tongue and groove wall cladding. Window with very pleasant outlook over the mature shrubs to the side of the property. Built-in wardrobe. Radiator. Door to loft space.
ENSUITE BATHROOM - 2.6m x 2.5m. Large bath, separate corner shower with rainshower head and hose. Double marble topped vanity with his and hers basins. Heated towel rail. Subway tiling. Extractor. Window with obscure glazing.
LOFT SPACE - Boiler. Boarding for storage.
OUTSIDE
One of the main features of this delightful home is its large level private gardens. Carefully planned and landscaped for easy maintenance with high fencing and planting of evergreen shrubbery and trees for maximum privacy.
The front garden has a large patio with adjoining lawn, enclosed by picket fencing and feels very private.
Gravelled driveway with parking for 4 cars.
Access through a side gate to the enclosed rear garden. Very useful surfboard/garden furniture storage area. 3.3m x 2.6m.
Large patio perfect for barbecues.
Private hot and cold outdoor shower, perfect for a rinse off after dog walking or surfing.
Log store area.
There is a gate that leads along a private path which in turn gives direct access to the beach and dunes.
SERVICES - Mains water, electricity, drainage. LPG .
EPC - D.
COUNCIL TAX - Band D - £2343
- COUNCIL TAXA payment made to your local authority in order to pay for local services like schools, libraries, and refuse collection. The amount you pay depends on the value of the property.Read more about council Tax in our glossary page.
- Ask agent
- PARKINGDetails of how and where vehicles can be parked, and any associated costs.Read more about parking in our glossary page.
- Driveway,Private
- GARDENA property has access to an outdoor space, which could be private or shared.
- Front garden,Private garden,Patio,Enclosed garden,Terrace,Back garden
- ACCESSIBILITYHow a property has been adapted to meet the needs of vulnerable or disabled individuals.Read more about accessibility in our glossary page.
- Level access
Castaway - Upton Towans
Add an important place to see how long it'd take to get there from our property listings.
__mins driving to your place
Your mortgage
Notes
Staying secure when looking for property
Ensure you're up to date with our latest advice on how to avoid fraud or scams when looking for property online.
Visit our security centre to find out moreDisclaimer - Property reference 1193. The information displayed about this property comprises a property advertisement. Rightmove.co.uk makes no warranty as to the accuracy or completeness of the advertisement or any linked or associated information, and Rightmove has no control over the content. This property advertisement does not constitute property particulars. The information is provided and maintained by Fletcher Homes and Land, Covering Penzance. Please contact the selling agent or developer directly to obtain any information which may be available under the terms of The Energy Performance of Buildings (Certificates and Inspections) (England and Wales) Regulations 2007 or the Home Report if in relation to a residential property in Scotland.
*This is the average speed from the provider with the fastest broadband package available at this postcode. The average speed displayed is based on the download speeds of at least 50% of customers at peak time (8pm to 10pm). Fibre/cable services at the postcode are subject to availability and may differ between properties within a postcode. Speeds can be affected by a range of technical and environmental factors. The speed at the property may be lower than that listed above. You can check the estimated speed and confirm availability to a property prior to purchasing on the broadband provider's website. Providers may increase charges. The information is provided and maintained by Decision Technologies Limited. **This is indicative only and based on a 2-person household with multiple devices and simultaneous usage. Broadband performance is affected by multiple factors including number of occupants and devices, simultaneous usage, router range etc. For more information speak to your broadband provider.
Map data ©OpenStreetMap contributors.
