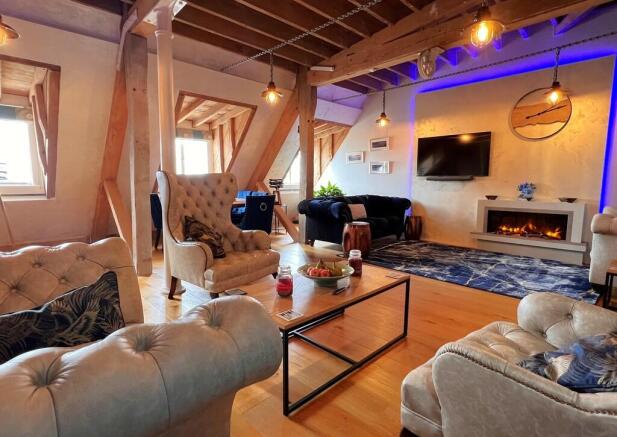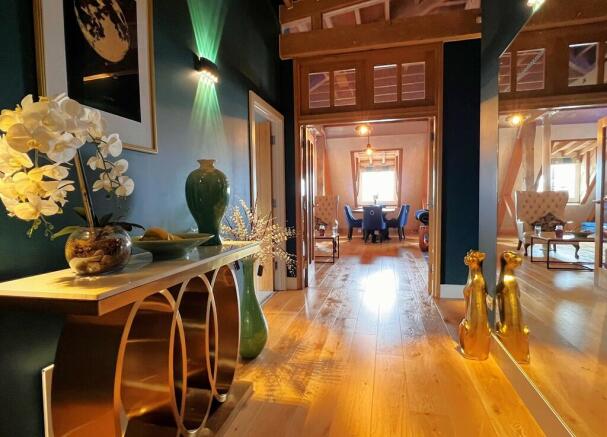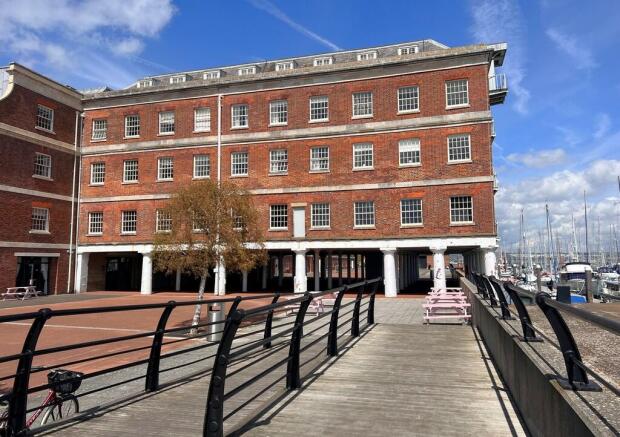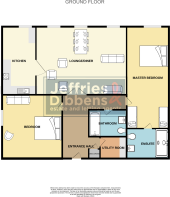
Royal Clarence Marina, Weevil Lane, Gosport

- PROPERTY TYPE
Penthouse
- BEDROOMS
2
- BATHROOMS
2
- SIZE
Ask agent
Key features
- Characteristic Grade II* listed Penthouse
- Bespoke Kitchen
- Exclusive Marina Location
- Two Permit Parking Spaces
- Stunning Sea Views
- Spacious Lounge / Living Quaters
- En-Suite & Family Bathrooms
- Utility Room With Loft Space
- Viewing Highly Recommended
Description
ENTRANCE HALL
Oak flooring, airing cupboard, radiator, exposed ceiling beams, oak glazed doors leading to:
LOUNGE/DINER
23' 7" x 22' 11" (7.2m x 6.99m) Oak flooring, three period windows overlooking the marina and harbour, exposed ceiling beams, fitted dresser, infrared heater, large period door leading to:
KITCHEN
18' 11" x 10' 5" (5.79m x 3.20m) A window with harbour views, bespoke cream gloss kitchen with stone worktop, 1.5 bowl sink and mixer tap, integrated AEG oven, induction hob, extractor, dishwasher, space for fridge freezer tiled floor, exposed ceiling beams.
MASTER BEDROOM
27' 1" x 9' 11" (8.26m x 3.04m) Window with marina harbour views, walk in wardrobes, carpeted, radiator, exposed ceiling beams, door leading to:
EN-SUITE
8' 2" x 6' 3" (2.49m x 1.91m) Large walk in shower, white suite, tiled flooring and heated towel rail, under floor heating.
BEDOOM TWO
17' 3" x 15' 4" (5.28m x 4.68m) Wood ceiling beams, window, fitted carpet and radiators.
BATHROOM
5' 10" x 7' 4" (1.78m x 2.25m) White bath with mixer shower, vanity unit with free standing sink over, tiled, heated towel rail, under floor heating.
UTILITY ROOM
6' 6" x 4' 1" (1.99m x 1.25m) Space for Washing machine and tumble dryer with worktop over, storage cupboard, tiled flooring, access to loft space.
LEASEHOLD INFORMATION
999 year lease from 2005, ground rent £200 PA , latest 6 month service charge £2536 which includes water rates, lift to all floors, Three permit parking spaces.
AGENTS NOTES
Council Tax Band F
AUCTIONEER COMMENTS
This property is for sale by the Modern Method of Auction. Should you view, offer or bid on the property, your information will be shared with the Auctioneer, iamsold Limited
This method of auction requires both parties to complete the transaction within 56 days of the draft contract for sale being received by the buyers
solicitor. This additional time allows buyers to proceed with mortgage finance (subject to lending criteria, affordability and survey).
The buyer is required to sign a reservation agreement and make payment of a non-refundable Reservation Fee. This being 4.2% of the purchase price including VAT, subject to a minimum of £6,000.00 including VAT. The Reservation Fee is paid in addition to purchase price and will be considered as part of the chargeable consideration for the property in the calculation for stamp duty liability. Buyers will be required to go through an identification verification process with iamsold and provide proof of how the purchase would be funded.
This property has a Buyer Information Pack which is a collection of documents in relation to the property. The documents may not tell you everything you need to know about the property, so you are required to complete your own due diligence before bidding. A sample copy of the Reservation Agreement and terms and conditions are also contained within this pack. The buyer will also make payment of £300 including VAT towards the preparation cost of the pack, where it has been provided by iamsold.
The property is subject to an undisclosed Reserve Price with both the Reserve Price and Starting Bid being subject to change.
Referral Arrangements
The Partner Agent and Auctioneer may recommend the services of third parties to you. Whilst these services are recommended as it is believed they will be of benefit; you are under no obligation to use any of these services and you should always consider your options before services are accepted. Where services are accepted the Auctioneer or Partner Agent may receive payment for the recommendation and you will be informed of any referral arrangement and payment prior to any services being taken by you.
Brochures
Vista 4-Page Land...- COUNCIL TAXA payment made to your local authority in order to pay for local services like schools, libraries, and refuse collection. The amount you pay depends on the value of the property.Read more about council Tax in our glossary page.
- Band: F
- PARKINGDetails of how and where vehicles can be parked, and any associated costs.Read more about parking in our glossary page.
- Permit,Allocated
- GARDENA property has access to an outdoor space, which could be private or shared.
- Ask agent
- ACCESSIBILITYHow a property has been adapted to meet the needs of vulnerable or disabled individuals.Read more about accessibility in our glossary page.
- Ask agent
Royal Clarence Marina, Weevil Lane, Gosport
Add an important place to see how long it'd take to get there from our property listings.
__mins driving to your place
Your mortgage
Notes
Staying secure when looking for property
Ensure you're up to date with our latest advice on how to avoid fraud or scams when looking for property online.
Visit our security centre to find out moreDisclaimer - Property reference 100560064288. The information displayed about this property comprises a property advertisement. Rightmove.co.uk makes no warranty as to the accuracy or completeness of the advertisement or any linked or associated information, and Rightmove has no control over the content. This property advertisement does not constitute property particulars. The information is provided and maintained by Jeffries & Dibbens Estate and Lettings Agents, Gosport. Please contact the selling agent or developer directly to obtain any information which may be available under the terms of The Energy Performance of Buildings (Certificates and Inspections) (England and Wales) Regulations 2007 or the Home Report if in relation to a residential property in Scotland.
Auction Fees: The purchase of this property may include associated fees not listed here, as it is to be sold via auction. To find out more about the fees associated with this property please call Jeffries & Dibbens Estate and Lettings Agents, Gosport on 0238 001 5359.
*Guide Price: An indication of a seller's minimum expectation at auction and given as a “Guide Price” or a range of “Guide Prices”. This is not necessarily the figure a property will sell for and is subject to change prior to the auction.
Reserve Price: Each auction property will be subject to a “Reserve Price” below which the property cannot be sold at auction. Normally the “Reserve Price” will be set within the range of “Guide Prices” or no more than 10% above a single “Guide Price.”
*This is the average speed from the provider with the fastest broadband package available at this postcode. The average speed displayed is based on the download speeds of at least 50% of customers at peak time (8pm to 10pm). Fibre/cable services at the postcode are subject to availability and may differ between properties within a postcode. Speeds can be affected by a range of technical and environmental factors. The speed at the property may be lower than that listed above. You can check the estimated speed and confirm availability to a property prior to purchasing on the broadband provider's website. Providers may increase charges. The information is provided and maintained by Decision Technologies Limited. **This is indicative only and based on a 2-person household with multiple devices and simultaneous usage. Broadband performance is affected by multiple factors including number of occupants and devices, simultaneous usage, router range etc. For more information speak to your broadband provider.
Map data ©OpenStreetMap contributors.





