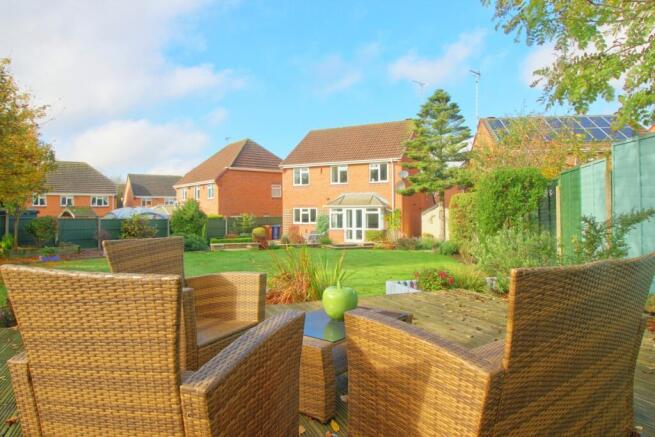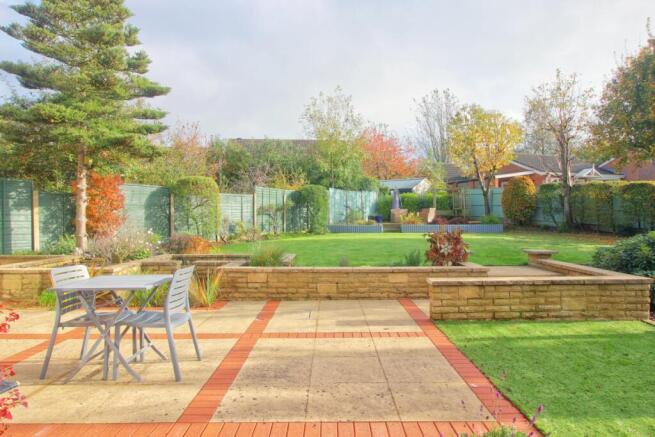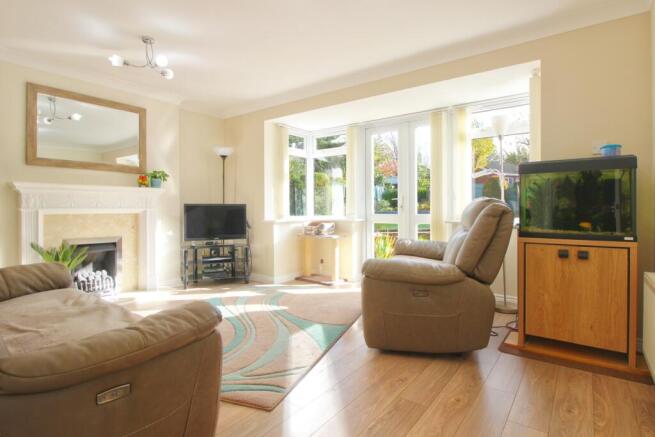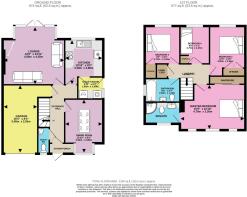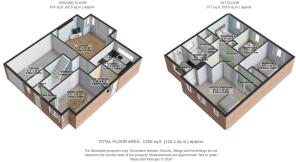Tunnicliffe Way, Uttoxeter, ST14 5NP

- PROPERTY TYPE
Detached
- BEDROOMS
4
- BATHROOMS
2
- SIZE
1,250 sq ft
116 sq m
- TENUREDescribes how you own a property. There are different types of tenure - freehold, leasehold, and commonhold.Read more about tenure in our glossary page.
Freehold
Key features
- South Facing Garden
- Largest Plot on the Estate
- Close to Excellent Transport Links
- Beautiful Landscaped Garden
- Well Balanced and Superbly Presented Family Home
- Double Width Driveway for Off-Road Parking
- Integrated Storage to All Bedrooms
Description
This modern detached family home is a credit to the current owners, presented in tip top and turn-key condition there is little to do here than add your own personal touch.
A canopy storm porch leads to the welcoming entrance hall where stairs rise to the first floor and doors lead to the ground floor accommodation plus the guest WC, handy storage cupboard and the garage.
At the front of the property is the dining room, a comfortable family space that will accommodate the largest of dining tables for your formal family dining. The space in here is accentuated by the feature box bay window.
Adjacent to the dining room and at the rear of the property is the kitchen which is fitted with a range of base and eye level units with work surfaces and inset sink unit set below the window. Appliances include a gas hob with extractor over, built-in oven plus space for an under-counter fridge. Supplementary to the kitchen is the utility room with space and plumbing for washing machine and dryer.
The ground floor is complete with the lounge at the rear of the property and overlooks your grand south facing garden. The lounge is a comfortable living space with ample room for your soft furnishings. Again, the space in here is accentuated by the feature box bay window with French doors that not only grant you access to the garden but also allow lots of natural light to flood the room.
On the first floor the landing leads to the four bedrooms and family bathroom. All four bedrooms feature built-in storage solutions so you can maximise your space without having to worry about fitting in wardrobes. The master bedroom has a recently fitted suite as has the family bathroom. Bedrooms two & three are both double bedrooms and bedroom four is a good size single bedroom.
The showpiece of this home though is the outside space. Not only does this home boast the largest plot on the estate, it's also South facing ensuring you capture the very best of the summer sun. The garden is a good mix of lawn, patio area, seating area, pond with water feature and planting beds, mature shrubs and all bounded by panel fencing. Despite its size it is a very private and secure family space.
Tunniclffe Way sits on the western fringes of the town and Internal inspection and consideration of this lovely home is strongly recommended to appreciate its room dimensions and layout, specification and pleasant plot enjoying a South facing rear garden. Situated towards the edge of Uttoxeter yet still within easy reach of the town centre and its amenities including Bramshall Road park, several supermarkets and independent shops, coffee houses and bars, public houses and restaurants, doctors, multiscreen cinema and a modern leisure centre. The nearby A50 dual carriageway links the M1 and M6 motorways plus the cities of Derby and Stoke-on-Trent.
This four bedroom detached family home must be viewed to be appreciated, so browse through our photos and study the floorplan then make that all important call to arrange your viewing. We are available 7 days a week and evenings too to accommodate you.
Storm Porch
1.5m x 0.7m - 4'11" x 2'4"
A handy space to shake off the worst of the weather before entering the home
Entrance Hall
With laminate flooring that features throughout the ground floor. The hallway gives access to all areas including a handy under-stairs storage cupboard, a guest WC and the integral garage.
Lounge
4.5m x 4.25m - 14'9" x 13'11"
(Max Dimension into bay) - A spacious, light and bright room accentuated by the feature box bay window and French doors that grant access to the rear garden.
Kitchen
3.3m x 2.8m - 10'10" x 9'2"
(Max Dimensions) The kitchen has a range of timeless Shaker style storage units at both base and eye level. Appliances include a built-in oven and gas hob with space for an under-counter fridge. The kitchen is supplemented by the adjacent utility room which caters for a washing machine and dryer
Dining Room
3.9m x 2.8m - 12'10" x 9'2"
(Max Dimension into Bay) - A comfortable and versatile space for formal and informal dining with enough room to accommodate a large family sized dining table. The space in here is again accentuated by the feature box bay window.
Garage (Single)
5m x 2.55m - 16'5" x 8'4"
Master Bedroom with Ensuite
4.7m x 3.3m - 15'5" x 10'10"
A large double room with laminate floor covering with the added benefit of built-in wardrobes and ensuite shower room. The suite in the ensuite is a recent addition in the last 2 years or so and has corner shower cubicle, wc, vanity wash basin, and chrome towel heater
Bedroom 2
3.8m x 2.6m - 12'6" x 8'6"
Double room with built-in wardrobe
Bedroom 3
2.75m x 2.55m - 9'0" x 8'4"
Double room with built-in storage
Bedroom 4
2.75m x 2.15m - 9'0" x 7'1"
Single room with built-in storage
Family Bathroom
2.6m x 1.7m - 8'6" x 5'7"
Family bathroom with recently installed suite of shower over bath, wc vanity wash basin and chrome towel heater
Garden
Boasting the largest plot on the estate (verified) the garden is a fantastic landscaped arena with pockets of something for everyone. The garden has a well balanced mix and blend of patio, lawn, planting beds with mature shrubs, pond with water feature, a well positioned seating area, and sheds. All this is bounded by panel fencing that provides a safe, secure and private family setting. The garden is also bang on South facing ensuring you capture the very best of the Summer sun.
Brochures
Brochure- COUNCIL TAXA payment made to your local authority in order to pay for local services like schools, libraries, and refuse collection. The amount you pay depends on the value of the property.Read more about council Tax in our glossary page.
- Band: D
- PARKINGDetails of how and where vehicles can be parked, and any associated costs.Read more about parking in our glossary page.
- Yes
- GARDENA property has access to an outdoor space, which could be private or shared.
- Yes
- ACCESSIBILITYHow a property has been adapted to meet the needs of vulnerable or disabled individuals.Read more about accessibility in our glossary page.
- Ask agent
Tunnicliffe Way, Uttoxeter, ST14 5NP
Add an important place to see how long it'd take to get there from our property listings.
__mins driving to your place
Get an instant, personalised result:
- Show sellers you’re serious
- Secure viewings faster with agents
- No impact on your credit score
Your mortgage
Notes
Staying secure when looking for property
Ensure you're up to date with our latest advice on how to avoid fraud or scams when looking for property online.
Visit our security centre to find out moreDisclaimer - Property reference 10598806. The information displayed about this property comprises a property advertisement. Rightmove.co.uk makes no warranty as to the accuracy or completeness of the advertisement or any linked or associated information, and Rightmove has no control over the content. This property advertisement does not constitute property particulars. The information is provided and maintained by EweMove, Covering West Midlands. Please contact the selling agent or developer directly to obtain any information which may be available under the terms of The Energy Performance of Buildings (Certificates and Inspections) (England and Wales) Regulations 2007 or the Home Report if in relation to a residential property in Scotland.
*This is the average speed from the provider with the fastest broadband package available at this postcode. The average speed displayed is based on the download speeds of at least 50% of customers at peak time (8pm to 10pm). Fibre/cable services at the postcode are subject to availability and may differ between properties within a postcode. Speeds can be affected by a range of technical and environmental factors. The speed at the property may be lower than that listed above. You can check the estimated speed and confirm availability to a property prior to purchasing on the broadband provider's website. Providers may increase charges. The information is provided and maintained by Decision Technologies Limited. **This is indicative only and based on a 2-person household with multiple devices and simultaneous usage. Broadband performance is affected by multiple factors including number of occupants and devices, simultaneous usage, router range etc. For more information speak to your broadband provider.
Map data ©OpenStreetMap contributors.
